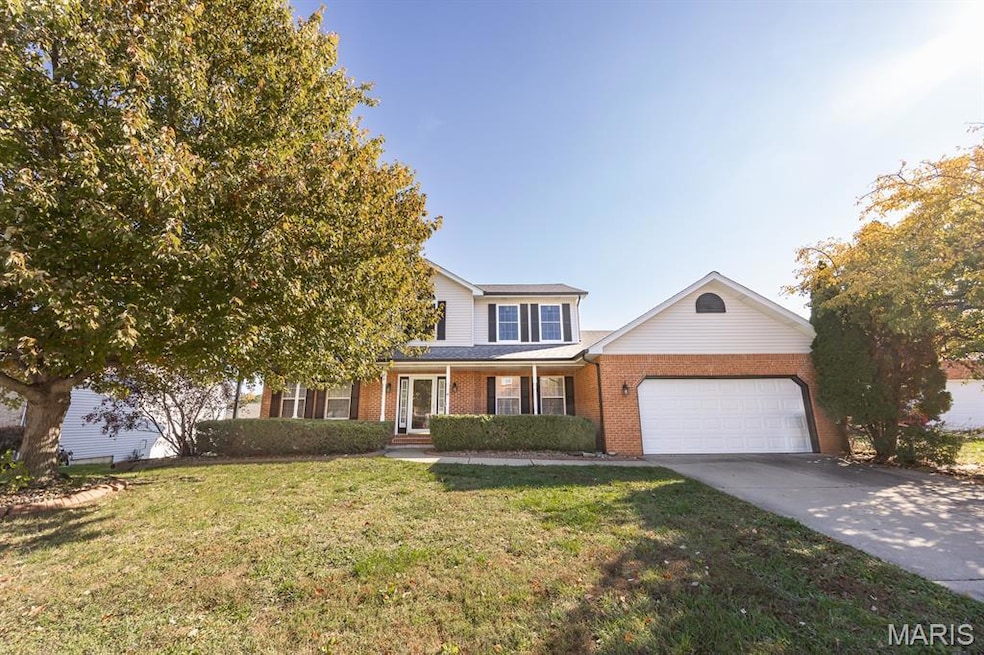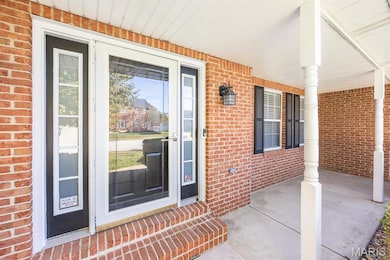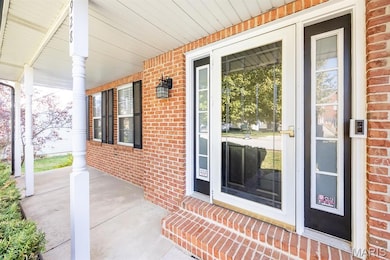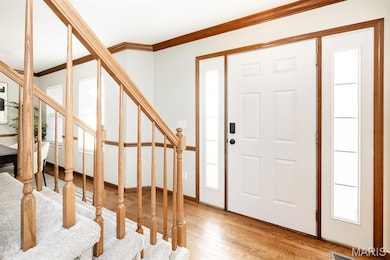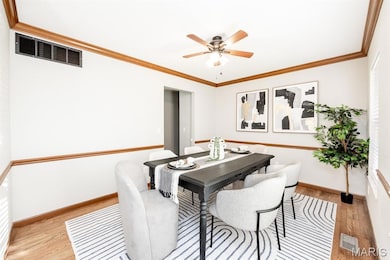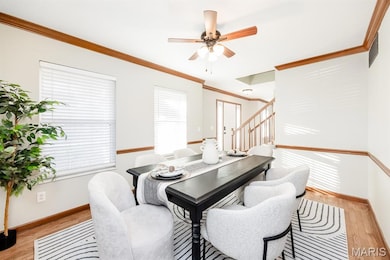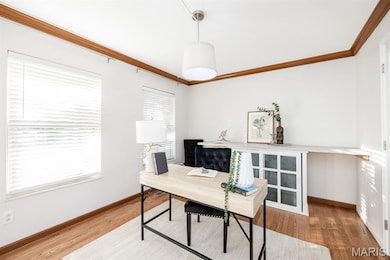928 Northridge Ct O Fallon, IL 62269
Estimated payment $2,537/month
Highlights
- Popular Property
- Vaulted Ceiling
- No HOA
- Evans Elementary School Rated A-
- Traditional Architecture
- Farmhouse Sink
About This Home
INVITING 2-STORY HOME ON A CUL-DE-SAC LOT WITH SEVERAL UPDATES THROUGHOUT! The main level offers hardwood throughout, bump out windows and a gas fireplace in the great room. French doors to the dedicated office plus a formal dining room. The kitchen features stainless appliances with a gas range, a large stainless farmhouse sink and an island with breakfast bar. Vaulted primary suite with garden tub, separate shower, newer vanity and flooring. Loft upstairs makes the perfect teens hangout or playroom. The finished lower level has a large family room with bar area, bonus room and another full bathroom. Big, fenced backyard and a deck are perfect for entertaining. Oversized 2-car garage with workshop space; stair access to attic for storage and newer HVAC (2022), roof (2025) and upgraded sump pump with battery backup. Other features include fresh paint, NEW carpet and covered front porch. Convenient location to shopping, hospitals and interstate access. MUST SEE!
Home Details
Home Type
- Single Family
Est. Annual Taxes
- $7,633
Year Built
- Built in 1998
Lot Details
- 10,454 Sq Ft Lot
- Fenced
- Back Yard
Parking
- 2 Car Attached Garage
Home Design
- Traditional Architecture
- Brick Exterior Construction
- Shingle Roof
- Vinyl Siding
Interior Spaces
- 2-Story Property
- Vaulted Ceiling
- Sliding Doors
- Panel Doors
- Family Room with Fireplace
- Partially Finished Basement
- Basement Fills Entire Space Under The House
- Farmhouse Sink
- Laundry on main level
Bedrooms and Bathrooms
- 3 Bedrooms
- Soaking Tub
Schools
- Ofallon Dist 90 Elementary And Middle School
- Ofallon High School
Utilities
- Forced Air Heating and Cooling System
- Natural Gas Not Available
Community Details
- No Home Owners Association
Listing and Financial Details
- Assessor Parcel Number 04-31.0-103-069
Map
Home Values in the Area
Average Home Value in this Area
Tax History
| Year | Tax Paid | Tax Assessment Tax Assessment Total Assessment is a certain percentage of the fair market value that is determined by local assessors to be the total taxable value of land and additions on the property. | Land | Improvement |
|---|---|---|---|---|
| 2024 | $7,633 | $104,479 | $12,016 | $92,463 |
| 2023 | $7,042 | $92,730 | $10,665 | $82,065 |
| 2022 | $6,192 | $85,253 | $9,805 | $75,448 |
| 2021 | $5,840 | $79,375 | $9,836 | $69,539 |
| 2020 | $5,790 | $75,135 | $9,311 | $65,824 |
| 2019 | $5,650 | $75,135 | $9,311 | $65,824 |
| 2018 | $2,001 | $72,954 | $9,041 | $63,913 |
| 2017 | $0 | $67,919 | $10,733 | $57,186 |
| 2016 | $0 | $66,333 | $10,482 | $55,851 |
| 2014 | $4,441 | $65,566 | $10,361 | $55,205 |
| 2013 | $4,451 | $66,833 | $10,358 | $56,475 |
Property History
| Date | Event | Price | List to Sale | Price per Sq Ft | Prior Sale |
|---|---|---|---|---|---|
| 11/13/2025 11/13/25 | For Sale | $359,900 | +25.4% | $122 / Sq Ft | |
| 08/13/2021 08/13/21 | Sold | $287,000 | +10.4% | $96 / Sq Ft | View Prior Sale |
| 06/28/2021 06/28/21 | Pending | -- | -- | -- | |
| 06/24/2021 06/24/21 | For Sale | $259,900 | +21.4% | $87 / Sq Ft | |
| 07/16/2018 07/16/18 | Sold | $214,000 | -2.7% | $72 / Sq Ft | View Prior Sale |
| 06/14/2018 06/14/18 | Pending | -- | -- | -- | |
| 06/01/2018 06/01/18 | Price Changed | $220,000 | -2.2% | $75 / Sq Ft | |
| 04/18/2018 04/18/18 | For Sale | $225,000 | -- | $76 / Sq Ft |
Purchase History
| Date | Type | Sale Price | Title Company |
|---|---|---|---|
| Warranty Deed | $287,000 | Town & Country Title Co | |
| Warranty Deed | $214,000 | First American Title | |
| Interfamily Deed Transfer | -- | None Available | |
| Interfamily Deed Transfer | -- | Clear Title Group | |
| Special Warranty Deed | $175,000 | None Available | |
| Legal Action Court Order | -- | None Available | |
| Warranty Deed | $230,000 | First County Title |
Mortgage History
| Date | Status | Loan Amount | Loan Type |
|---|---|---|---|
| Open | $297,332 | VA | |
| Previous Owner | $221,062 | VA | |
| Previous Owner | $174,217 | VA | |
| Previous Owner | $178,762 | VA | |
| Previous Owner | $230,000 | Purchase Money Mortgage |
Source: MARIS MLS
MLS Number: MIS25073611
APN: 04-31.0-103-069
- 607 Shamrock Dr
- 334 Aladar Dr
- 312 Nancy Dr
- 421 W Highway 50
- 121 S Lawn Ave
- 1207 Nancy Dr
- 215 Eagle Ridge Unit 215
- 244 Eagle Ridge
- 302 Eagle Ridge
- 430 S Hickory St
- 110 Pierce Blvd
- 702 W Washington St
- 936 Saint Clair St
- 205 Main St
- 402 Willow Dr
- 204 W State St
- 201 W Washington St
- 214 E 3rd St
- Carnegie Plan at Parkview Meadows
- Lynwood Plan at Parkview Meadows
- 714 Carol Ann Dr
- 441 Colleen Dr
- 406 Colleen Dr
- 709 Michael St Unit 79
- 459 Ponderosa Ave Unit C
- 449 Ponderosa Ave Unit A
- 455 Ponderosa Ave Unit G
- 220 Savannah Noel St
- 1201 Old O'Fallon Rd
- 154 Regency Park
- 825 Park Entrance Place
- 1100 Boulder Creek Dr
- 115 N Vine St
- 1200 Greenfield Place
- 104 Spartan Cir
- 8401 Allied Way Unit D
- 822 White Oak Dr Unit 4
- 807 Estate Dr
- 304 Estate Dr Unit C
- 8400 Allied Way Unit A
