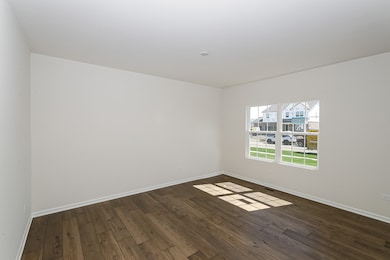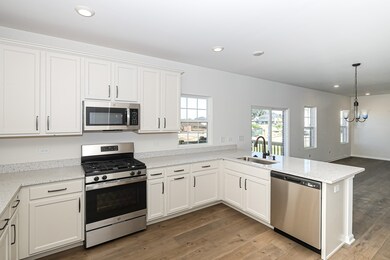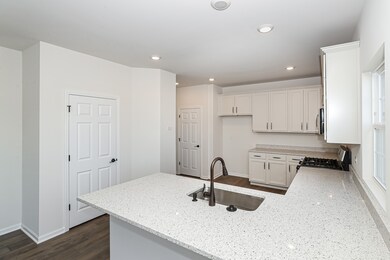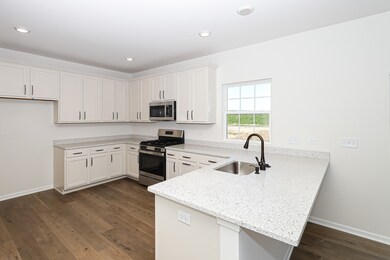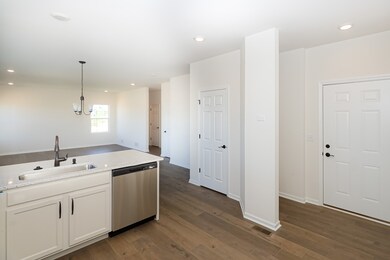
928 Picardy Place New Lenox, IL 60451
Estimated payment $3,237/month
Highlights
- New Construction
- Loft
- Breakfast Room
- Lincoln Way West Rated A-
- Den
- Living Room
About This Home
*Below Market Interest Rate Available for Qualified Buyers* Take One More Look! Welcome to this stunning new construction home located at 928 Picardy Place in the charming town of New Lenox, IL. This beautiful 2-story home offers a perfect blend of modern design, quality craftsmanship, and functionality for a comfortable lifestyle. As you step inside, you are greeted by a spacious and bright interior with 3 bedrooms and 2.5 bathrooms, providing ample space for your family to thrive. The home spans 2,431 square feet, offering roomy living areas that cater to various needs and preferences. The kitchen is a chef's dream with GE stainless steel appliances that are as stylish as they are functional. Whether you enjoy cooking up a storm or whipping up quick meals, this kitchen is sure to inspire culinary creativity. The sleek design and modern finishes make this space both practical and aesthetically pleasing. Every detail in this home has been carefully considered, from the meticulously crafted bathrooms to the thoughtfully designed rooms. You'll find that each space has been optimized for comfort and convenience, allowing you to relax and unwind in style. Outside, the property boasts a well-maintained outdoor area that provides a perfect spot for entertaining guests or simply enjoying some fresh air. With a 2.5-car garage, you'll never have to worry about finding a place to park when you come home. Rounding out this home is a full basement. Broker must be present at clients first visit to any M/I Homes community. *Photos are of a similar home, not subject home* Lot 69
Home Details
Home Type
- Single Family
Year Built
- Built in 2025 | New Construction
Lot Details
- Lot Dimensions are 75 x 125
HOA Fees
- $78 Monthly HOA Fees
Parking
- 2.5 Car Garage
- Driveway
Home Design
- Brick Exterior Construction
- Asphalt Roof
- Concrete Perimeter Foundation
Interior Spaces
- 2,431 Sq Ft Home
- 2-Story Property
- Family Room
- Living Room
- Breakfast Room
- Dining Room
- Den
- Loft
- Basement Fills Entire Space Under The House
- Laundry Room
Kitchen
- Range
- Microwave
- Dishwasher
Bedrooms and Bathrooms
- 3 Bedrooms
- 3 Potential Bedrooms
- Dual Sinks
- Separate Shower
Schools
- Nelson Ridge/Nelson Prairie Elementary School
- Liberty Junior High School
- Lincoln-Way West High School
Utilities
- Central Air
- Heating System Uses Natural Gas
Community Details
- M/I Homes Of Chicago, Llc Association, Phone Number (630) 326-2067
- Darby Farm Subdivision, Corliss E Floorplan
Map
Home Values in the Area
Average Home Value in this Area
Property History
| Date | Event | Price | Change | Sq Ft Price |
|---|---|---|---|---|
| 07/23/2025 07/23/25 | Sold | $509,990 | 0.0% | $210 / Sq Ft |
| 07/18/2025 07/18/25 | Off Market | $509,990 | -- | -- |
| 06/23/2025 06/23/25 | For Sale | $509,990 | -- | $210 / Sq Ft |
Similar Homes in New Lenox, IL
Source: Midwest Real Estate Data (MRED)
MLS Number: 12368332
- 901 Bridle Hill Dr
- 904 White Ln
- 773 Western Ave
- 1007 Nelson Rd
- 215 Colony Ln
- 821 S Pine St
- 812 Lear Ln
- 947 Winter Park Dr
- 1617 Cimarron Dr
- 1019 Shagbark Rd Unit 2D
- 5 Nelson Rd
- 517 W Haven Ave
- 629 Livingston Dr
- 319 S Pine St
- 40 Fairfield Dr Unit 1
- 524 Waverly Ct Unit D
- 00 NE Corner Cherry Hill Road and Moss Lane Rd
- 218 Manor Dr Unit A
- 14620 W Laraway Rd
- 1915 Santo Dr


