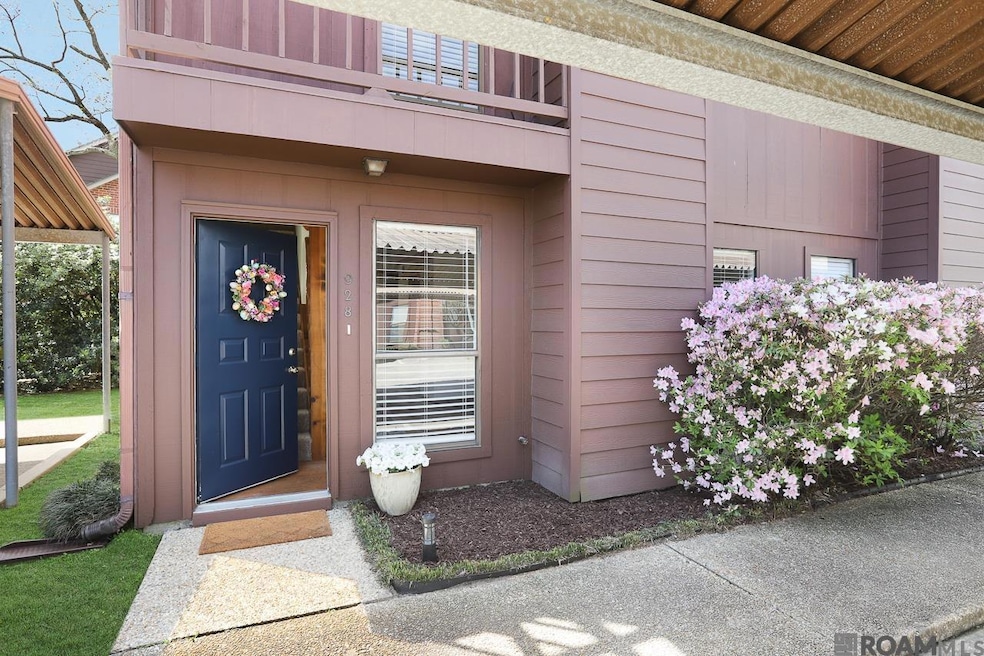928 Ridgepoint Ct Unit 9A Baton Rouge, LA 70810
Oak Hills Place NeighborhoodEstimated payment $1,104/month
Highlights
- Cathedral Ceiling
- Enclosed Patio or Porch
- Crown Molding
- Traditional Architecture
- Wet Bar
- Walk-In Closet
About This Home
***INVESTOR SPECIAL with NEW ROOF*** This lovely 2-bedroom, 2.5-bath condo in a prime location is a must-see whether you're a young professional, first-time buyer, or simply looking for a low-maintenance lifestyle. Perfectly situated off Bluebonnet Blvd. between Highland and Perkins Rd., this END UNIT offers convenient access to LSU, the medical corridor, shopping, parks, and top-rated restaurants. This home features a mix of wood and tile downstairs and NEW carpet upstairs. The freshly PAINTED interior provides a bright and inviting atmosphere, and the fenced-in PATIO offers privacy and outdoor enjoyment. Assigned, two-car COVERED parking is located directly in front of the unit. All window treatments to remain. HOA dues include insurance and exterior maintenance. Schedule your private showing today.
Listing Agent
Keller Williams Realty Red Stick Partners License #995718524 Listed on: 03/21/2025

Property Details
Home Type
- Multi-Family
Year Built
- Built in 1983
Lot Details
- Wood Fence
HOA Fees
- $300 Monthly HOA Fees
Home Design
- Traditional Architecture
- Property Attached
- Slab Foundation
- Frame Construction
- Shingle Roof
Interior Spaces
- 1,247 Sq Ft Home
- 2-Story Property
- Wet Bar
- Crown Molding
- Cathedral Ceiling
- Ceiling Fan
- Wood Burning Fireplace
- Window Treatments
- Attic Access Panel
Kitchen
- Oven or Range
- Electric Cooktop
- Microwave
- Dishwasher
Flooring
- Carpet
- Ceramic Tile
Bedrooms and Bathrooms
- 2 Bedrooms
- En-Suite Bathroom
- Walk-In Closet
Laundry
- Dryer
- Washer
Home Security
- Home Security System
- Fire and Smoke Detector
Parking
- 2 Parking Spaces
- Carport
Outdoor Features
- Enclosed Patio or Porch
- Exterior Lighting
Utilities
- Cooling Available
- Heating Available
Community Details
- Bluebonnet Condominiums Subdivision
Map
Home Values in the Area
Average Home Value in this Area
Property History
| Date | Event | Price | List to Sale | Price per Sq Ft | Prior Sale |
|---|---|---|---|---|---|
| 10/26/2025 10/26/25 | Pending | -- | -- | -- | |
| 09/23/2025 09/23/25 | Price Changed | $129,000 | -2.3% | $103 / Sq Ft | |
| 08/05/2025 08/05/25 | Price Changed | $132,000 | -1.9% | $106 / Sq Ft | |
| 07/16/2025 07/16/25 | Price Changed | $134,500 | -1.8% | $108 / Sq Ft | |
| 05/17/2025 05/17/25 | Price Changed | $137,000 | -1.4% | $110 / Sq Ft | |
| 03/21/2025 03/21/25 | For Sale | $139,000 | +6.9% | $111 / Sq Ft | |
| 07/22/2013 07/22/13 | Sold | -- | -- | -- | View Prior Sale |
| 07/01/2013 07/01/13 | Pending | -- | -- | -- | |
| 07/23/2012 07/23/12 | For Sale | $130,000 | -- | $104 / Sq Ft |
Source: Greater Baton Rouge Association of REALTORS®
MLS Number: 2025005113
APN: 00072354
- 940 Ridgepoint Ct Unit 940
- 968 Ridgepoint Ct Unit 968
- 954 Ridgepoint Ct Unit 15D
- 951 Ridgepoint Ct Unit 3-A
- 923 Ridgepoint Ct Unit 923
- 10813 N Oak Hills Pkwy
- 625 High Lake Dr
- 10513 N Oak Hills Pkwy Unit 3
- 10810 Maitland Ave
- 1223 E Stanwick Place
- 8540 Mosswood Ave
- 1282 E Stanwick Place
- 366 Shady Lake Pkwy
- 336 Shady Lake Pkwy
- 11142 S Lakeside Oaks Ave
- 11001 Highland Rd
- 9923 E Myrtle View Ct
- 837 Myrtle View Dr
- 11710 N Oak Hills Pkwy
- 9442 Worthington Lake Ave






