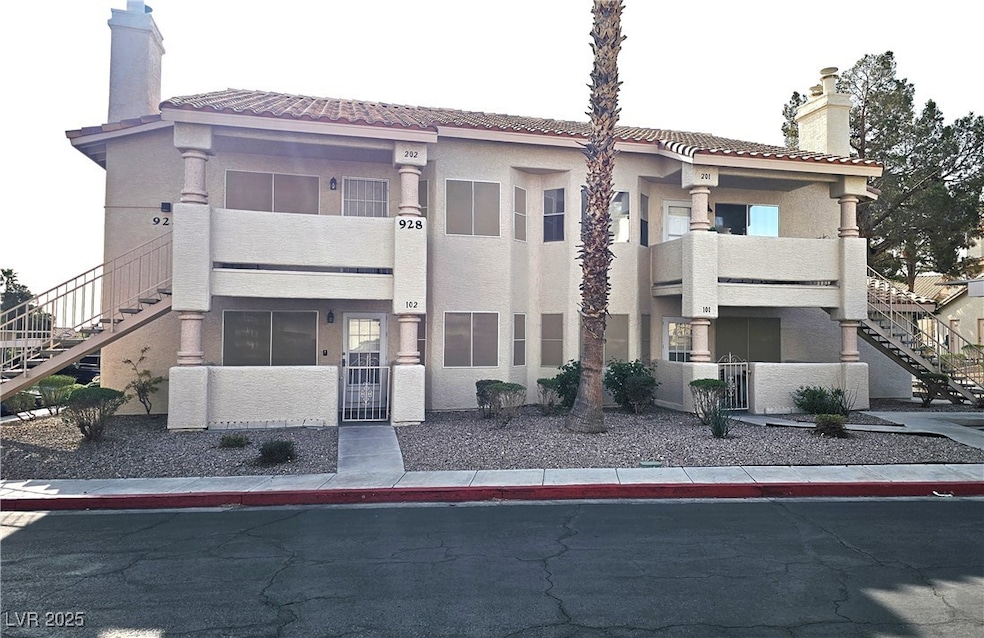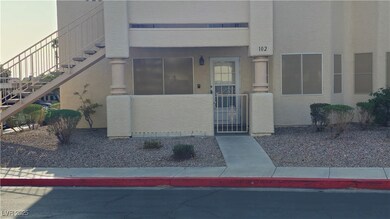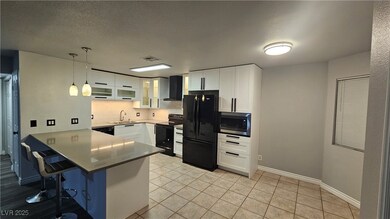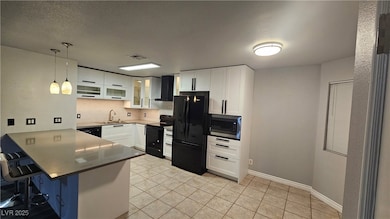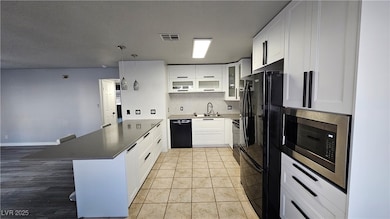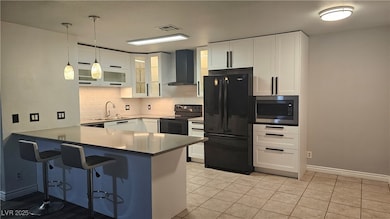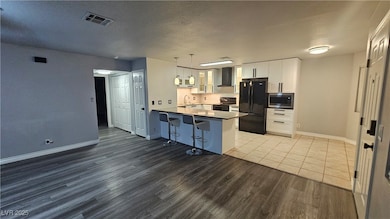928 Rockview Dr Unit 102 Las Vegas, NV 89128
Angel Park NeighborhoodHighlights
- RV Access or Parking
- Great Room
- Covered patio or porch
- Main Floor Primary Bedroom
- Community Pool
- Courtyard
About This Home
Location, Location, Location!| Summerlin Adjacent Affordable, Upgraded 1st Floor Condominium Home w/ New Quartz Kitchen| Quartz Peninsula Breakfast Bar| New Efficient HVAC & Heat Pump System Installed 7/2023| LED Ceiling Fans| WiFi Thermostat| LED-Bluetooth Bath Fans| Decorative Fireplace| No Carpet!| Luxury Vinyl Planks throughout Living Areas & Bedrooms, Tile in Kitchen & Dining Area| Large Bedrooms| Tons of Storage Space- Huge Closets| All Appliances Included| All Electric Condo| Solar Screens| Assn'd Covered Parking| Private Patio| Private Storage Room|Community Pools| Mature Trees|Across the street from Kellogg Zaher Park offering miles of recreational/riding trails entrance to the Bonanza Trail, World-class Soccer Fields, Pickleball, BBQ Areas, Darling Tennis Center, Playgrounds, Dog Parks, Outdoor Workout Equipment| Close to Summerlin Pkwy & 95| Close to Shopping & Restaurants & Recreational Areas, Trails, Parks, Golf, World-class Competitive Tennis and Soccer Facilities.
Listing Agent
The DowntownRE, LLC Brokerage Phone: 702-220-5559 License #B.1002471 Listed on: 05/30/2025
Condo Details
Home Type
- Condominium
Est. Annual Taxes
- $697
Year Built
- Built in 1990
Lot Details
- West Facing Home
- Partially Fenced Property
- Block Wall Fence
- Drip System Landscaping
Home Design
- Frame Construction
- Pitched Roof
- Tile Roof
- Stucco
Interior Spaces
- 1,136 Sq Ft Home
- 2-Story Property
- Ceiling Fan
- Window Treatments
- Great Room
- Living Room with Fireplace
Kitchen
- Electric Oven
- Electric Range
- Microwave
- Dishwasher
- ENERGY STAR Qualified Appliances
- Disposal
Flooring
- Ceramic Tile
- Luxury Vinyl Plank Tile
Bedrooms and Bathrooms
- 2 Bedrooms
- Primary Bedroom on Main
- 2 Full Bathrooms
Laundry
- Laundry on main level
- Washer and Dryer
Parking
- 1 Parking Space
- 1 Carport Space
- Guest Parking
- RV Access or Parking
- Assigned Parking
Eco-Friendly Details
- Sprinkler System
Outdoor Features
- Courtyard
- Covered patio or porch
Schools
- Mcmillian Elementary School
- Johnson Walter Middle School
- Palo Verde High School
Utilities
- Central Heating and Cooling System
- Electric Water Heater
- Cable TV Available
Listing and Financial Details
- Security Deposit $1,700
- Property Available on 6/1/25
- Tenant pays for cable TV, electricity, sewer
- The owner pays for association fees, trash collection, water
- 12 Month Lease Term
Community Details
Overview
- Property has a Home Owners Association
- Rock Springs Vista Association, Phone Number (702) 851-7660
- Rock Spgs Vista Unit 6 Subdivision
- The community has rules related to covenants, conditions, and restrictions
Recreation
- Community Pool
- Community Spa
Pet Policy
- Pets allowed on a case-by-case basis
Map
Source: Las Vegas REALTORS®
MLS Number: 2688247
APN: 138-28-610-054
- 904 Rockview Dr Unit 102
- 905 Rockview Dr Unit 101
- 913 Boulder Springs Dr Unit 202
- 929 Rockview Dr Unit 202
- 905 Sulphur Springs Ln Unit 101
- 913 Sulphur Springs Ln Unit 202
- 904 Boulder Springs Dr Unit 102
- 924 Falconhead Ln Unit 102
- 912 Falconhead Ln Unit 101
- 901 Sulphur Springs Ln Unit 101
- 917 Intrigue Way
- 925 Boulder Mesa Dr Unit 102
- 1001 Sulphur Springs Ln Unit 202
- 7904 Copper Canyon Rd
- 1005 Sulphur Springs Ln Unit 202
- 1009 Sulphur Springs Ln Unit 102
- 7948 Calico Vista Blvd Unit 101
- 1104 Pinto Rock Ln Unit 101
- 1013 Falconhead Ln Unit 202
- 8025 Cherish Ave
- 901 Sulphur Springs Ln Unit 101
- 7960 Marblehead Way Unit 202
- 1005 Sulphur Springs Ln Unit 202
- 8017 Cherish Ave
- 1016 Matagorda Ln
- 7961 Lions Rock Way Unit 201
- 1008 Scenery Cir
- 1345 Cinder Rock Dr Unit 201
- 1108 Observation Dr Unit 201
- 1209 N Buffalo Dr Unit 102
- 8009 Celestial Ave Unit 201
- 1412 Oak Rock Dr Unit 102
- 7709 Himalayas Ave Unit 103
- 8004 Celestial Ave Unit 101
- 8021 Vegas Dr Unit 120
- 1150 N Buffalo Dr Unit 2027
- 1150 N Buffalo Dr Unit 2054
- 1150 N Buffalo Dr Unit 1029
- 1150 N Buffalo Dr Unit 1075
- 1150 N Buffalo Dr Unit 1025
