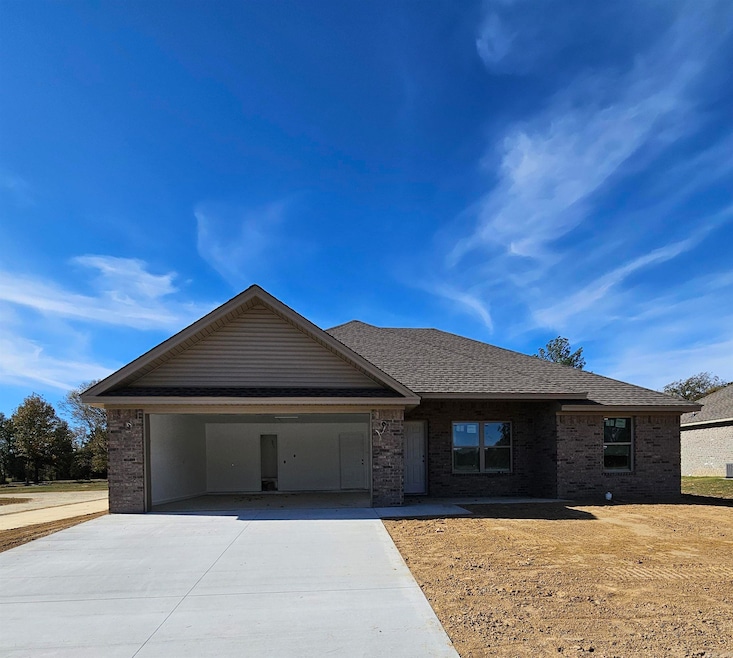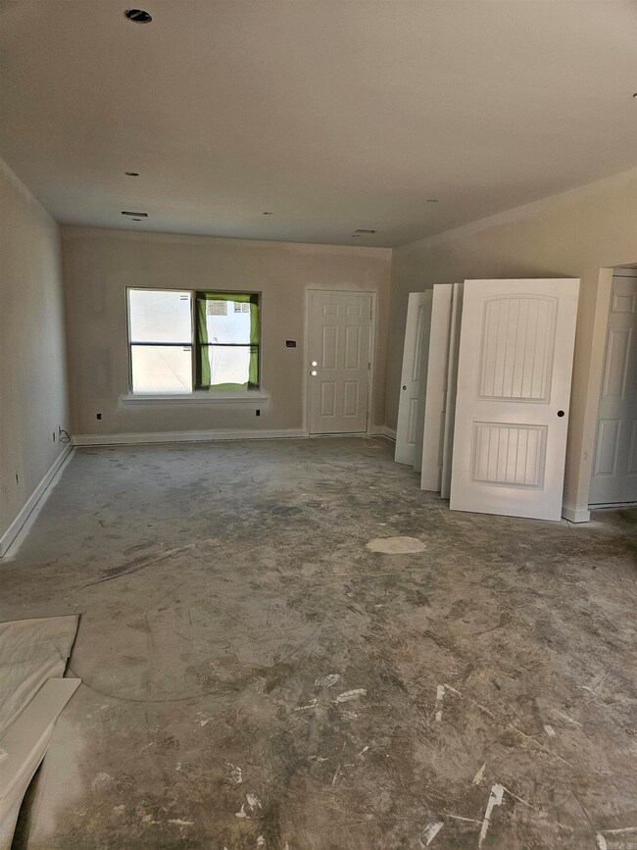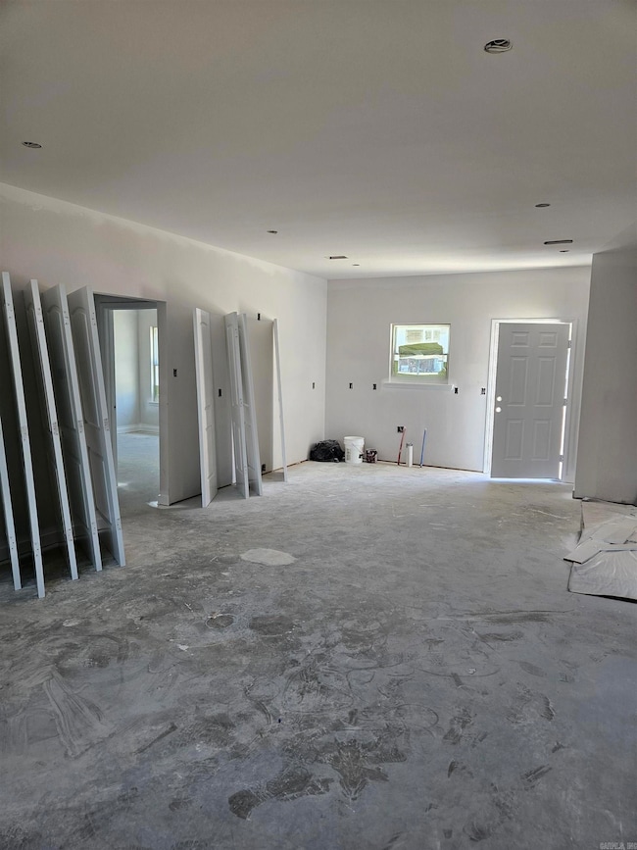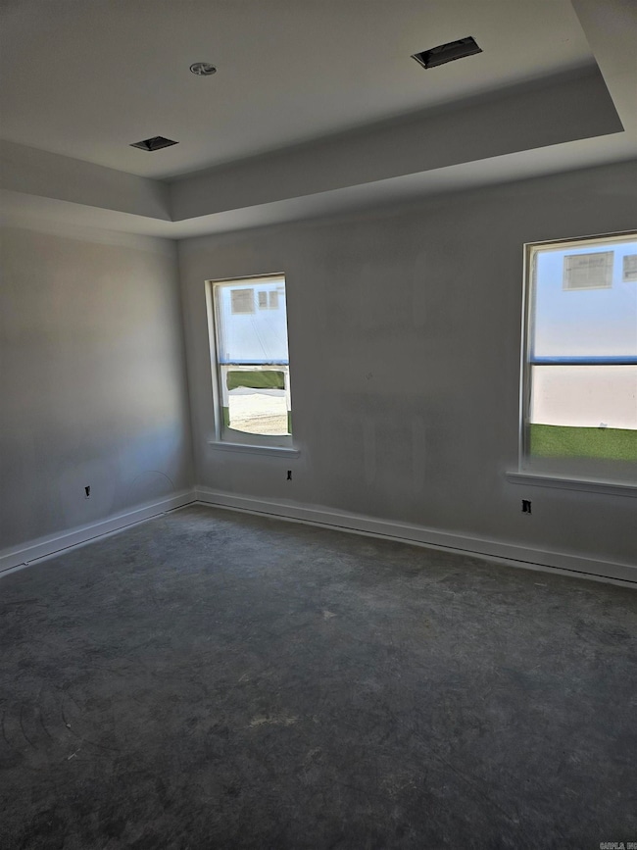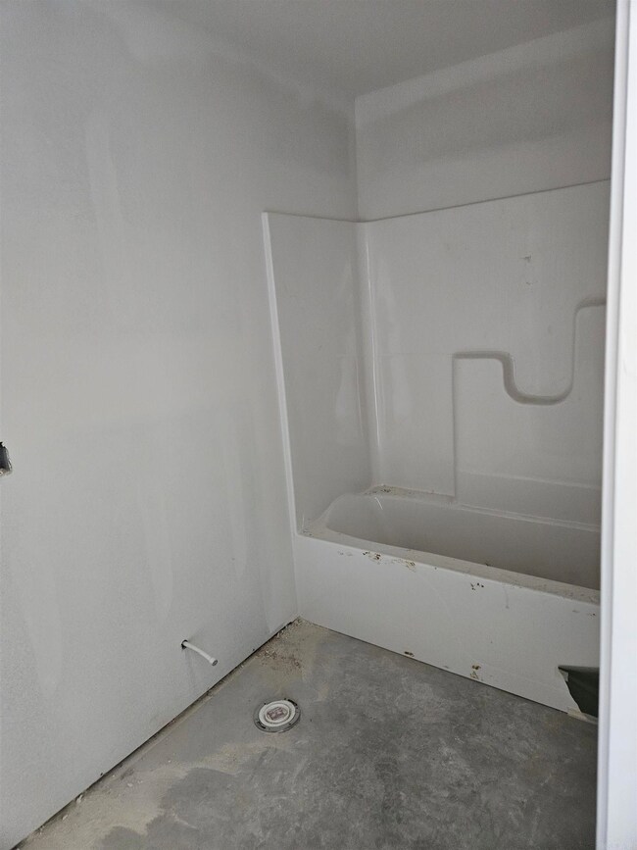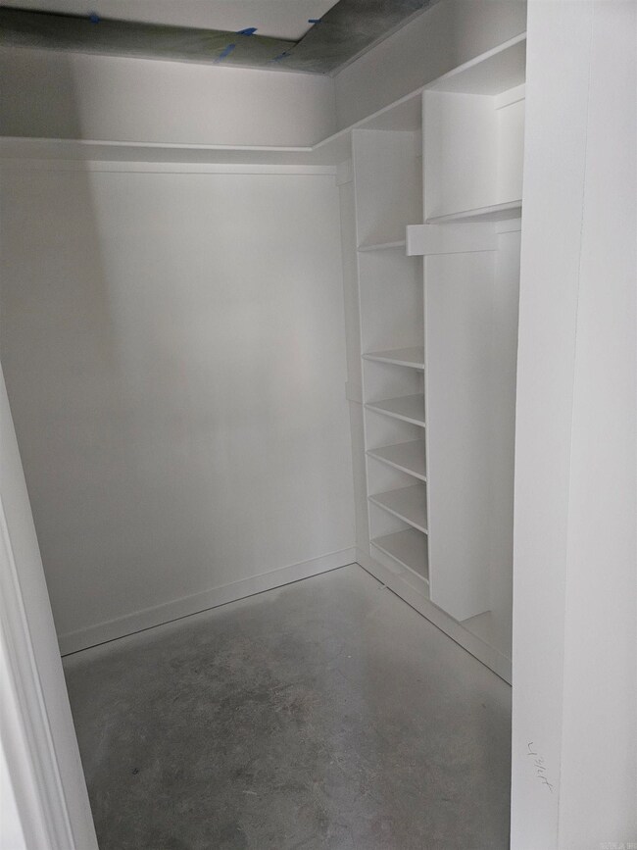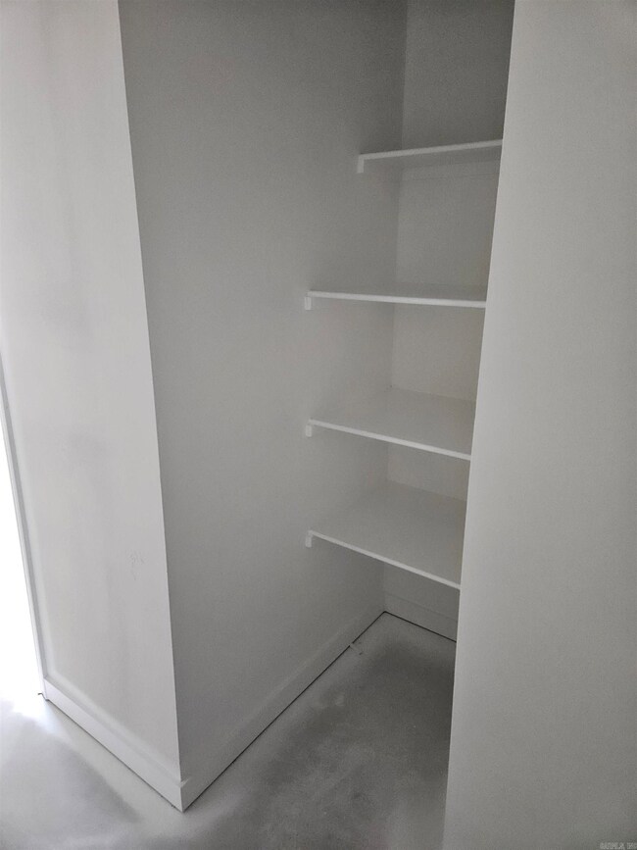Estimated payment $1,241/month
Total Views
2,741
3
Beds
2
Baths
1,200
Sq Ft
$165
Price per Sq Ft
Highlights
- New Construction
- Granite Countertops
- Patio
- Traditional Architecture
- Walk-In Closet
- Laundry Room
About This Home
All brick home under construction inside city limits!!! Final build to contain Granite countertops in kitchen and baths along with luxury vinyl plank flooring throughout. 9-ft ceiling in kitchen and living area along with huge picture window in living room. Spacious walk-in closet and private master bath. Laundry room conveniently located off the 2-car garage. City conveniences but a feel of country.
Home Details
Home Type
- Single Family
Year Built
- Built in 2025 | New Construction
Lot Details
- 91 Sq Ft Lot
- Level Lot
Parking
- 2 Car Garage
Home Design
- Traditional Architecture
- Brick Exterior Construction
- Slab Foundation
- Architectural Shingle Roof
Interior Spaces
- 1,200 Sq Ft Home
- 1-Story Property
- Sheet Rock Walls or Ceilings
- Ceiling Fan
- Insulated Windows
- Combination Kitchen and Dining Room
- Luxury Vinyl Tile Flooring
Kitchen
- Stove
- Microwave
- Dishwasher
- Granite Countertops
Bedrooms and Bathrooms
- 3 Bedrooms
- Walk-In Closet
- 2 Full Bathrooms
Laundry
- Laundry Room
- Washer and Electric Dryer Hookup
Outdoor Features
- Patio
Schools
- Beebe Elementary And Middle School
- Beebe High School
Utilities
- Central Heating and Cooling System
- Electric Water Heater
Listing and Financial Details
- Builder Warranty
Map
Create a Home Valuation Report for This Property
The Home Valuation Report is an in-depth analysis detailing your home's value as well as a comparison with similar homes in the area
Home Values in the Area
Average Home Value in this Area
Property History
| Date | Event | Price | List to Sale | Price per Sq Ft |
|---|---|---|---|---|
| 07/18/2025 07/18/25 | For Sale | $198,000 | -- | $165 / Sq Ft |
Source: Cooperative Arkansas REALTORS® MLS
Source: Cooperative Arkansas REALTORS® MLS
MLS Number: 25028496
Nearby Homes
- 924 S Fir St
- 922 S Fir St
- RC Carlie II Plan at Terrace Meadows
- RC Lowell II Plan at Terrace Meadows
- RC Lewis Plan at Terrace Meadows
- RC Foster II Plan at Terrace Meadows
- RC Murrow II Plan at Terrace Meadows
- RC Taylor Plan at Terrace Meadows
- RC Magnolia Plan at Terrace Meadows
- RC Drake Plan at Terrace Meadows
- RC Wright Plan at Terrace Meadows
- RC Tucson Plan at Terrace Meadows
- RC Kinsley II Plan at Terrace Meadows
- RC Carnegie II Plan at Terrace Meadows
- RC Washington Plan at Terrace Meadows
- RC Guthrie Plan at Terrace Meadows
- RC Coleman Plan at Terrace Meadows
- RC Chelsey Plan at Southfork
- RC Foster II Plan at Southfork
- RC Kinsley II Plan at Southfork
- 107 S Holly St
- 201 E Dewitt Henry Dr
- 100 Crestwood Dr
- 18 Bobby Eugene Dr
- 27 Kasidyann Ct
- 22 Apricot Dr
- 8 Helen St
- 7614 Arkansas 38
- 1613 Moon Rd
- 25 Doe Run Dr
- 285 Pine Valley Rd
- 30 Chesapeake Dr
- 339 Weathering Ln
- 16 Tacoma Dr
- 949 Pinehurst Loop
- 109 N Park St
- 15 Lillie St
- 523 E Main St
- 405 E Main St
- 37 Cypress Creek Dr
