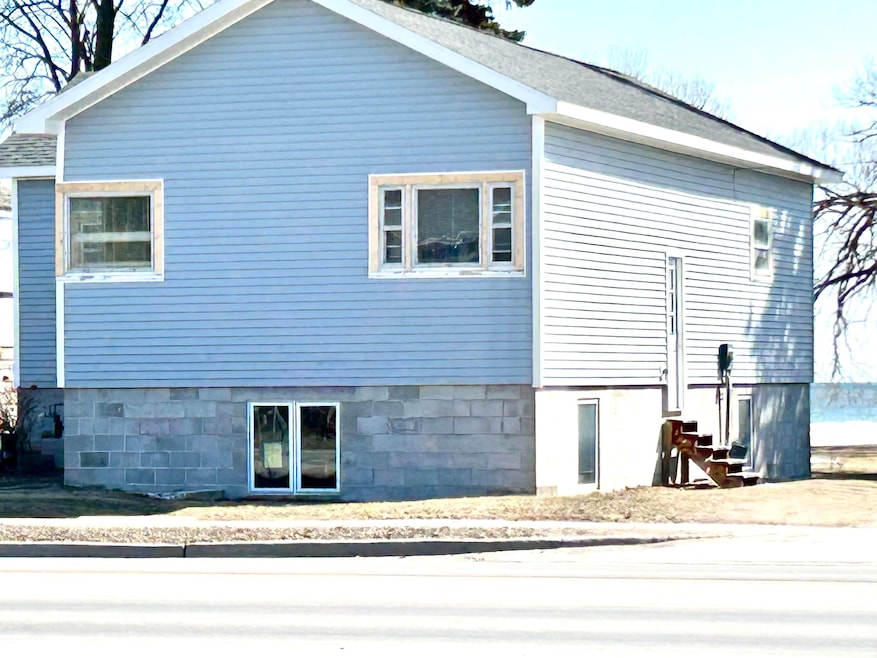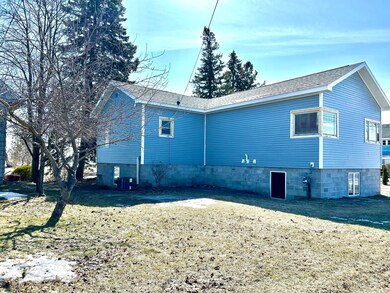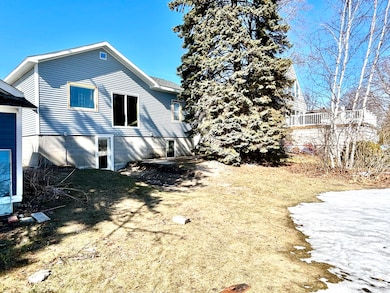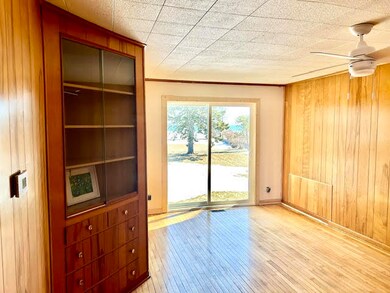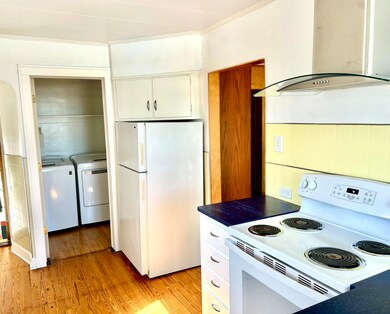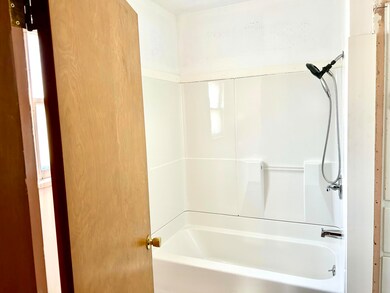
928 S State Ave Alpena, MI 49707
Highlights
- Waterfront
- Ranch Style House
- No HOA
- 0.75 Acre Lot
- Wood Flooring
- 1-minute walk to Blair Street Park
About This Lot
As of May 2025Finish off this Lake Huron Gem and call it home. Prime location and views from this raised ranch. New siding, newer mechanicals including central air, electrical, pluming and foundation which is plumbed and ready for you to design your lower level walk out to the beach. Main level has a cheery kitchen and larger dining area and living room and laundry. This is the perfect location for living or renting. Seller is a Licensed Real Estate Agent in the state of MI.
Last Agent to Sell the Property
RE/MAX New Horizons License #6506001498 Listed on: 03/12/2025

Property Details
Property Type
- Land
Est. Annual Taxes
- $3,134
Year Built
- Built in 1960 | Under Construction
Lot Details
- 0.75 Acre Lot
- Lot Dimensions are 86x380
- Waterfront
Parking
- 1 Car Detached Garage
Home Design
- Ranch Style House
- Frame Construction
- Vinyl Siding
- Vinyl Construction Material
Interior Spaces
- 1,194 Sq Ft Home
- Ceiling Fan
- Living Room
- Dining Room
- Fire and Smoke Detector
Kitchen
- Oven or Range
- Cooktop
Flooring
- Wood
- Tile
Bedrooms and Bathrooms
- 2 Bedrooms
- 1 Full Bathroom
Laundry
- Laundry on main level
- Dryer
- Washer
Basement
- Walk-Out Basement
- Basement Fills Entire Space Under The House
- Basement Window Egress
Location
- Property is near a Great Lake
Schools
- Alpena Elementary School
- Alpena High School
Utilities
- Forced Air Heating System
- Water Heater
- Municipal Utilities District for Water and Sewer
Community Details
- No Home Owners Association
- Hitchcocks 2Nd Add Subdivision
Listing and Financial Details
- Assessor Parcel Number 093-427-000-048-00
- Tax Block BLK F
Ownership History
Purchase Details
Home Financials for this Owner
Home Financials are based on the most recent Mortgage that was taken out on this home.Purchase Details
Similar Property in Alpena, MI
Home Values in the Area
Average Home Value in this Area
Purchase History
| Date | Type | Sale Price | Title Company |
|---|---|---|---|
| Interfamily Deed Transfer | $110,000 | -- | |
| Quit Claim Deed | -- | -- |
Property History
| Date | Event | Price | Change | Sq Ft Price |
|---|---|---|---|---|
| 05/06/2025 05/06/25 | Sold | $345,000 | -4.2% | $289 / Sq Ft |
| 03/12/2025 03/12/25 | For Sale | $360,000 | +28.6% | $302 / Sq Ft |
| 06/18/2024 06/18/24 | Sold | $280,000 | 0.0% | $235 / Sq Ft |
| 06/02/2024 06/02/24 | For Sale | $280,000 | 0.0% | $235 / Sq Ft |
| 06/01/2024 06/01/24 | Off Market | $280,000 | -- | -- |
| 03/26/2024 03/26/24 | For Sale | $280,000 | +154.5% | $235 / Sq Ft |
| 10/13/2014 10/13/14 | Sold | $110,000 | -- | $46 / Sq Ft |
| 08/26/2014 08/26/14 | Pending | -- | -- | -- |
Tax History Compared to Growth
Tax History
| Year | Tax Paid | Tax Assessment Tax Assessment Total Assessment is a certain percentage of the fair market value that is determined by local assessors to be the total taxable value of land and additions on the property. | Land | Improvement |
|---|---|---|---|---|
| 2025 | $3,134 | $159,400 | $0 | $0 |
| 2024 | $2,650 | $139,000 | $0 | $0 |
| 2023 | $2,600 | $126,300 | $0 | $0 |
| 2022 | $2,844 | $107,300 | $0 | $0 |
| 2021 | $2,779 | $69,800 | $69,800 | $0 |
| 2020 | $4,543 | $81,500 | $0 | $0 |
| 2019 | $4,390 | $93,100 | $0 | $0 |
| 2018 | $4,245 | $76,200 | $0 | $0 |
| 2017 | $4,079 | $77,400 | $0 | $0 |
| 2016 | $3,981 | $71,600 | $0 | $0 |
| 2015 | $319 | $72,000 | $0 | $0 |
| 2013 | $687 | $77,900 | $0 | $0 |
Agents Affiliated with this Home
-

Seller's Agent in 2025
Sharon Houston
RE/MAX Michigan
(989) 358-1144
51 in this area
104 Total Sales
-

Seller Co-Listing Agent in 2025
William & Sharon Houston
RE/MAX Michigan
(989) 657-6611
55 in this area
111 Total Sales
Map
Source: Water Wonderland Board of REALTORS®
MLS Number: 201833639
APN: 093-427-000-048-00
- 300 E Blair St
- 113 E Wisner St
- 1214 S Second Ave
- 1510 S First Ave
- 232 E Campbell St
- 185 S June St
- 914 S Third Ave
- 615 S First Ave
- 2025 S Third Ave
- 424 S State Ave
- 355 S Oliver St
- 1102 S Fifth Ave
- 2151 S Third Ave
- 2612 S 5th Ave
- 303 S State Ave
- 520 Michigan Ave
- 2338 Emmet St
- 408 W Lincoln St
- 506 S North St
- 483 Helen St
