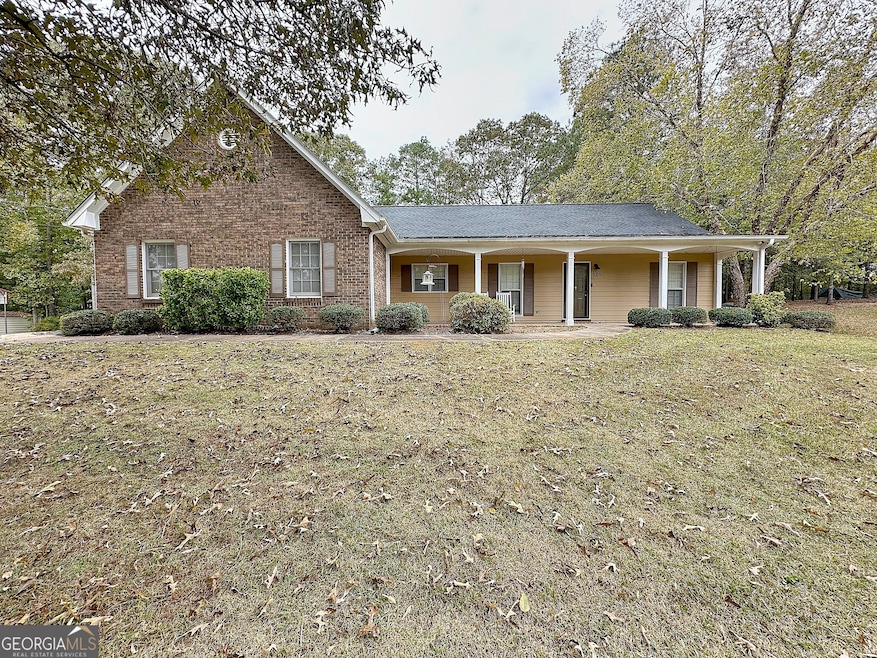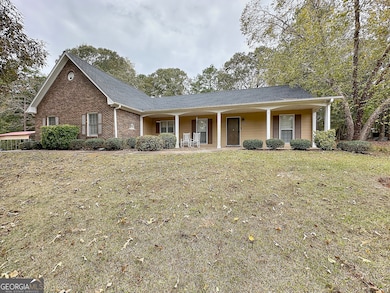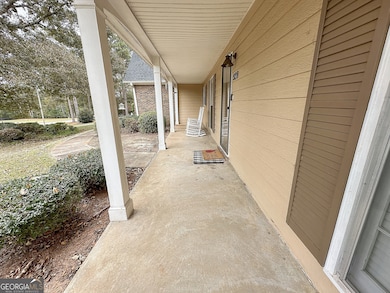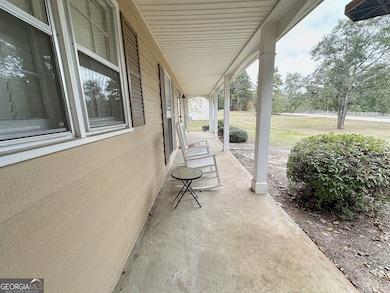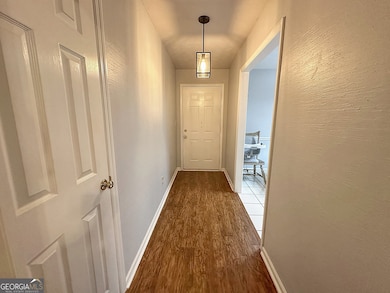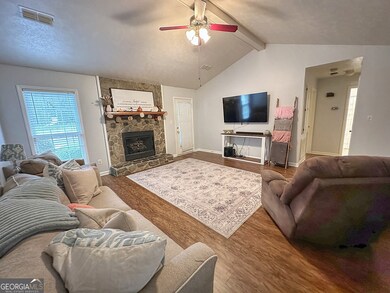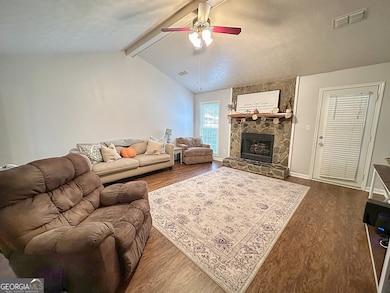928 Stewart Rd Lagrange, GA 30241
Estimated payment $1,746/month
Highlights
- In Ground Pool
- Clubhouse
- Vaulted Ceiling
- RV or Boat Parking
- Private Lot
- Ranch Style House
About This Home
Beautifully maintained property offering comfort, convenience, and the perfect blend of indoor and outdoor living. A classic rocking-chair front porch sets the tone, welcoming you into a warm foyer and a spacious living room highlighted by vaulted ceilings and a cozy gas fireplace. The kitchen is thoughtfully designed with granite countertops, a smooth cooktop, and large pantry, making meal prep both stylish and functional. This popular split-bedroom floor plan places the primary suite privately on one side of the home, featuring a walk-in closet and double vanity. Two additional bedrooms and a full bath round out the interior space with room for family, guests, or a home office. Step outside to enjoy a covered back porch overlooking a fully fenced backyard complete with an in-ground swimming pool, perfect for relaxing weekends and entertaining. A rustic shop adds tremendous value with a 24x28 covered area and a 24x12 enclosed interior workspace equipped with power and water-ideal for hobbies, storage, or small projects. With a 2-year-old roof and a location just minutes from the interstate, this home offers peace of mind along with everyday convenience. Pool is currently being shocked and serviced...
Home Details
Home Type
- Single Family
Est. Annual Taxes
- $2,627
Year Built
- Built in 1987
Lot Details
- 0.77 Acre Lot
- Back Yard Fenced
- Private Lot
- Level Lot
Home Design
- Ranch Style House
- Brick Exterior Construction
- Composition Roof
- Wood Siding
Interior Spaces
- 1,508 Sq Ft Home
- Tray Ceiling
- Vaulted Ceiling
- Gas Log Fireplace
- Den
- Laundry in Kitchen
Kitchen
- Cooktop
- Dishwasher
Flooring
- Carpet
- Tile
- Vinyl
Bedrooms and Bathrooms
- 3 Main Level Bedrooms
- 2 Full Bathrooms
Parking
- 2 Car Garage
- Parking Accessed On Kitchen Level
- RV or Boat Parking
Outdoor Features
- In Ground Pool
- Separate Outdoor Workshop
- Porch
Schools
- Clearview Elementary School
- Callaway Middle School
- Callaway High School
Utilities
- Central Heating and Cooling System
- Septic Tank
- Cable TV Available
Community Details
Overview
- No Home Owners Association
- Greenbriar Subdivision
Amenities
- Clubhouse
Recreation
- Community Pool
Map
Home Values in the Area
Average Home Value in this Area
Tax History
| Year | Tax Paid | Tax Assessment Tax Assessment Total Assessment is a certain percentage of the fair market value that is determined by local assessors to be the total taxable value of land and additions on the property. | Land | Improvement |
|---|---|---|---|---|
| 2024 | $2,627 | $96,320 | $14,000 | $82,320 |
| 2023 | $2,683 | $100,360 | $14,000 | $86,360 |
| 2022 | $2,097 | $77,120 | $10,000 | $67,120 |
| 2021 | $2,083 | $71,040 | $10,000 | $61,040 |
| 2020 | $2,083 | $71,040 | $10,000 | $61,040 |
| 2019 | $1,577 | $54,280 | $6,000 | $48,280 |
| 2018 | $1,505 | $51,880 | $6,000 | $45,880 |
| 2017 | $1,505 | $51,880 | $6,000 | $45,880 |
| 2016 | $1,277 | $44,310 | $6,000 | $38,310 |
| 2015 | $1,185 | $41,212 | $6,000 | $35,212 |
| 2014 | $1,131 | $39,359 | $6,000 | $33,359 |
| 2013 | -- | $41,279 | $6,000 | $35,279 |
Property History
| Date | Event | Price | List to Sale | Price per Sq Ft | Prior Sale |
|---|---|---|---|---|---|
| 10/29/2025 10/29/25 | Pending | -- | -- | -- | |
| 10/26/2025 10/26/25 | For Sale | $289,900 | +14.6% | $192 / Sq Ft | |
| 04/20/2023 04/20/23 | Sold | $252,900 | 0.0% | $168 / Sq Ft | View Prior Sale |
| 03/23/2023 03/23/23 | Pending | -- | -- | -- | |
| 03/22/2023 03/22/23 | For Sale | $252,900 | -- | $168 / Sq Ft |
Purchase History
| Date | Type | Sale Price | Title Company |
|---|---|---|---|
| Warranty Deed | $252,900 | -- | |
| Deed | $131,500 | -- | |
| Warranty Deed | $123,000 | -- | |
| Warranty Deed | $86,800 | -- | |
| Deed | $78,800 | -- | |
| Deed | -- | -- |
Mortgage History
| Date | Status | Loan Amount | Loan Type |
|---|---|---|---|
| Open | $248,318 | FHA | |
| Previous Owner | $105,200 | New Conventional |
Source: Georgia MLS
MLS Number: 10632641
APN: 029-2-000-089
- 106 Ivy Ct
- 2477 Upper Big Springs Rd
- 356 John Lovelace Rd
- 810 Callaway Church Rd
- 737 John Lovelace Rd
- 91 Almond Rd
- 403 Lexington Park Dr
- 306 Preakness Dr
- 63 Stovall Rd
- 1708 Upper Big Springs Rd Unit 18.93+/- AC
- 109 Jasmine Ln
- 110 Churchill Dr
- 109 Lexington Park Dr
- 111 Revere Ct
- 401 Nashua Dr
- 34 E Mount Zion Church Rd
- 15 Frost School Rd
- 142 Carr Rd
- 0 Corporate Park Ct E Unit 10608830
- 0 Corporate Park Ct E Unit 10608762
