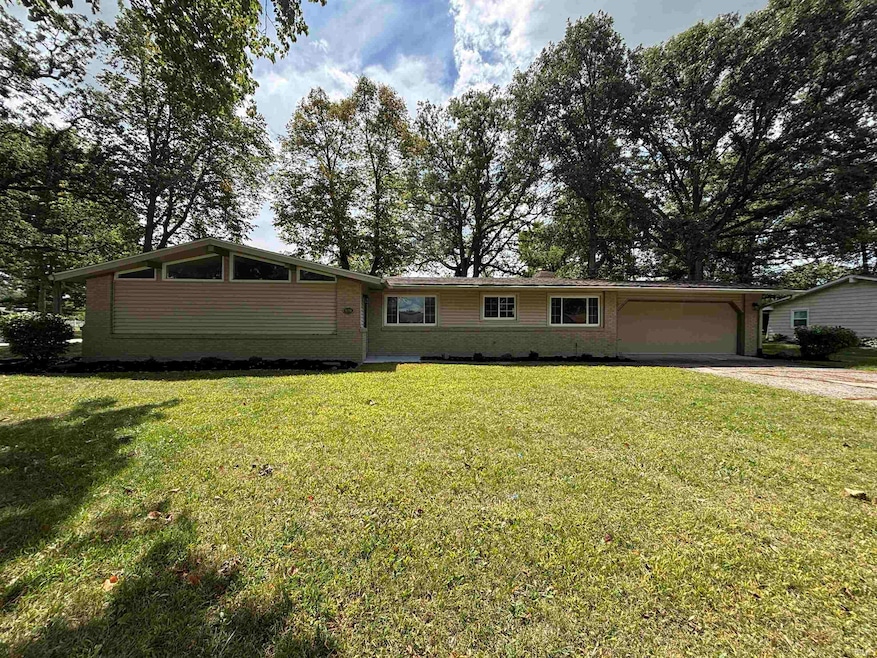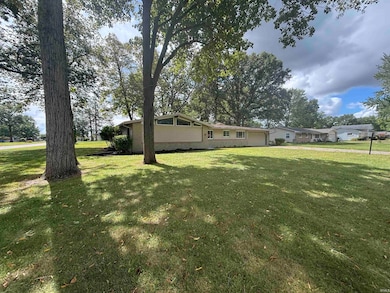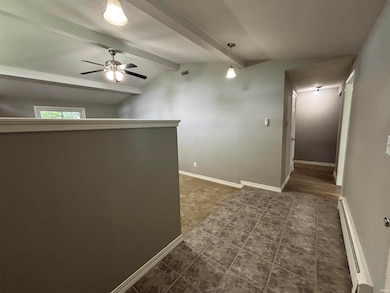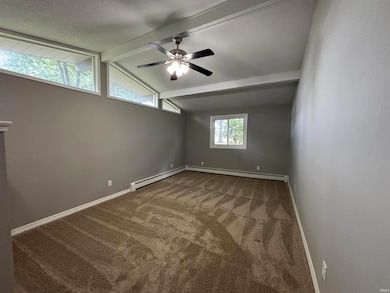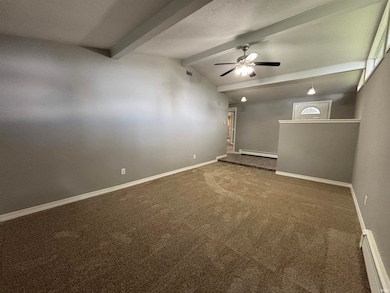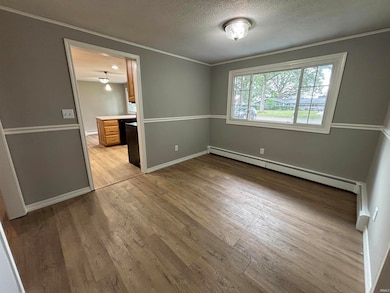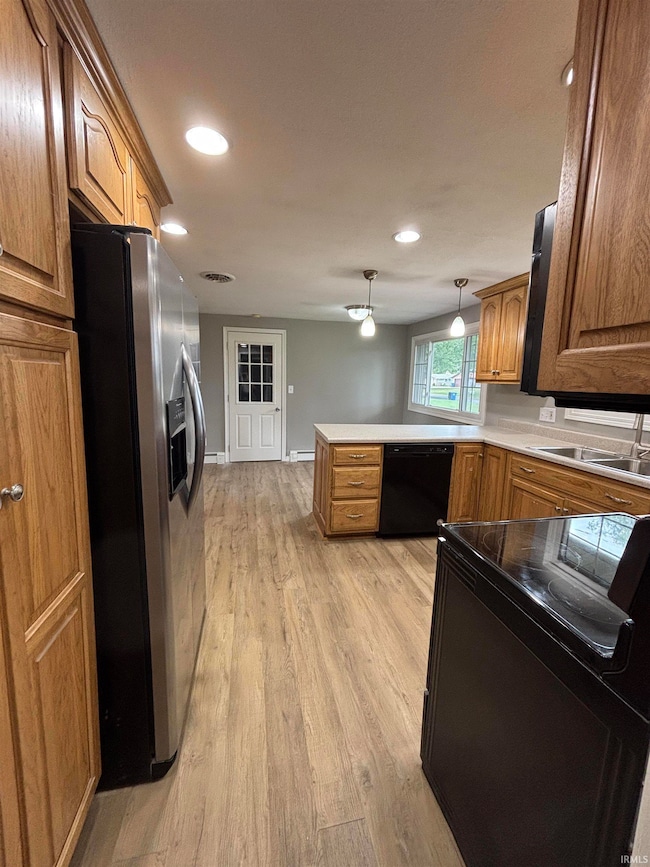928 Straford Rd New Haven, IN 46774
Estimated payment $1,550/month
Highlights
- Vaulted Ceiling
- 1 Fireplace
- 2 Car Attached Garage
- Ranch Style House
- Beamed Ceilings
- Eat-In Kitchen
About This Home
Welcome to this charming 3-bedroom ranch in the New Haven area! This home features high ceilings, built-in shelves, and a cozy fireplace, perfect for relaxing evenings. The spacious kitchen opens to a dining room, and a sliding door leads to the large backyard with a shed for extra storage. The master suite includes a full bathroom, while another bathroom offers a convenient Jack-and-Jill sink. Enjoy the updated feel throughout with new fixtures, paint, and flooring. Additional highlights include an attached 2-car garage and a dedicated laundry room. A must-see with plenty of space inside and out!
Home Details
Home Type
- Single Family
Est. Annual Taxes
- $1,811
Year Built
- Built in 1964
Lot Details
- 0.37 Acre Lot
- Lot Dimensions are 119x135
- Landscaped
- Level Lot
Parking
- 2 Car Attached Garage
- Off-Street Parking
Home Design
- Ranch Style House
- Slab Foundation
- Vinyl Construction Material
Interior Spaces
- 1,784 Sq Ft Home
- Built-in Bookshelves
- Beamed Ceilings
- Vaulted Ceiling
- Ceiling Fan
- 1 Fireplace
- Entrance Foyer
- Eat-In Kitchen
Bedrooms and Bathrooms
- 3 Bedrooms
- 2 Full Bathrooms
- Separate Shower
Laundry
- Laundry Room
- Gas And Electric Dryer Hookup
Schools
- New Haven Elementary And Middle School
- New Haven High School
Utilities
- Central Air
- Baseboard Heating
- Hot Water Heating System
Community Details
- Stratton Place Subdivision
Listing and Financial Details
- Assessor Parcel Number 02-13-13-156-011.000-041
Map
Home Values in the Area
Average Home Value in this Area
Tax History
| Year | Tax Paid | Tax Assessment Tax Assessment Total Assessment is a certain percentage of the fair market value that is determined by local assessors to be the total taxable value of land and additions on the property. | Land | Improvement |
|---|---|---|---|---|
| 2024 | $1,675 | $180,600 | $23,300 | $157,300 |
| 2023 | $1,670 | $170,300 | $23,300 | $147,000 |
| 2022 | $1,581 | $158,100 | $23,300 | $134,800 |
| 2021 | $1,466 | $146,600 | $23,300 | $123,300 |
| 2020 | $1,384 | $138,400 | $23,300 | $115,100 |
| 2019 | $1,324 | $131,900 | $23,300 | $108,600 |
| 2018 | $1,095 | $111,900 | $23,300 | $88,600 |
| 2017 | $762 | $91,300 | $23,300 | $68,000 |
| 2016 | $547 | $79,600 | $23,300 | $56,300 |
| 2014 | $813 | $96,400 | $23,000 | $73,400 |
| 2013 | $735 | $91,500 | $23,000 | $68,500 |
Property History
| Date | Event | Price | List to Sale | Price per Sq Ft | Prior Sale |
|---|---|---|---|---|---|
| 11/19/2025 11/19/25 | Price Changed | $264,900 | -1.1% | $148 / Sq Ft | |
| 10/02/2025 10/02/25 | Price Changed | $267,900 | -0.7% | $150 / Sq Ft | |
| 09/04/2025 09/04/25 | For Sale | $269,900 | +68.7% | $151 / Sq Ft | |
| 10/25/2019 10/25/19 | Sold | $160,000 | +3.3% | $90 / Sq Ft | View Prior Sale |
| 09/18/2019 09/18/19 | Pending | -- | -- | -- | |
| 09/16/2019 09/16/19 | For Sale | $154,900 | -3.2% | $87 / Sq Ft | |
| 08/13/2019 08/13/19 | Off Market | $160,000 | -- | -- | |
| 07/17/2019 07/17/19 | For Sale | $154,900 | -- | $87 / Sq Ft |
Purchase History
| Date | Type | Sale Price | Title Company |
|---|---|---|---|
| Warranty Deed | -- | None Listed On Document | |
| Deed | -- | None Available | |
| Deed | $3,529,400 | -- | |
| Warranty Deed | -- | None Available | |
| Warranty Deed | -- | Commonwealth Land Title Co |
Mortgage History
| Date | Status | Loan Amount | Loan Type |
|---|---|---|---|
| Open | $4,000,000 | Credit Line Revolving | |
| Previous Owner | $144,000 | New Conventional | |
| Previous Owner | $3,000,000 | No Value Available | |
| Previous Owner | -- | No Value Available | |
| Previous Owner | $85,400 | No Value Available |
Source: Indiana Regional MLS
MLS Number: 202535625
APN: 02-13-13-156-011.000-041
- 719 Moeller Rd
- 3602 Kirklynn Dr
- 3706 Norland Ln
- 9915 N Country Knoll
- 3727 Thyme Ct
- 3586 Canal Square Dr
- 3584 Canal Square Dr
- 1506 Tartan Ct
- 2512 Valley Creek Run
- 9224 Havenway Dr
- 310 Moeller Rd
- 3615 Victoria Lakes Ct
- 2427 Valley Creek Run
- 4146 Centerstone Pkwy
- 4027 Centerstone Pkwy
- 3818 Sun Stone Way
- 9055 Seiler Rd
- 10390 Silver Rock Chase
- 1710 Richfield Dr
- 1717 E Macgregor Dr
- 3595 Canal Square Dr
- 1001 Daly Dr
- 1155 Hartzell St
- 931 Middle St Unit 102
- 504 Broadway St Unit B
- 107 N Rufus St
- 9114 Parent Rd
- 3212 W Bartlett Dr
- 3213 W Bartlett Dr
- 3215 W Bartlett Dr
- 7701-7729 E State Blvd Unit 7717 E State Blvd
- 3230 Plum Tree Ln
- 4920 Old Maysville Rd Unit 4920 Old Maysville Rd
- 1510-1512 Fieldstone Dr Unit 1510 Fieldstone Dr.
- 3010 SiMcOe Dr
- 4934-4936 Vermont Ln Unit 4934 Vermont Lane
- 7322 Antebellum Blvd
- 3303 Harvester Ave
- 3929 Stanton Hall Pkwy
- 3660 E Paulding Rd
