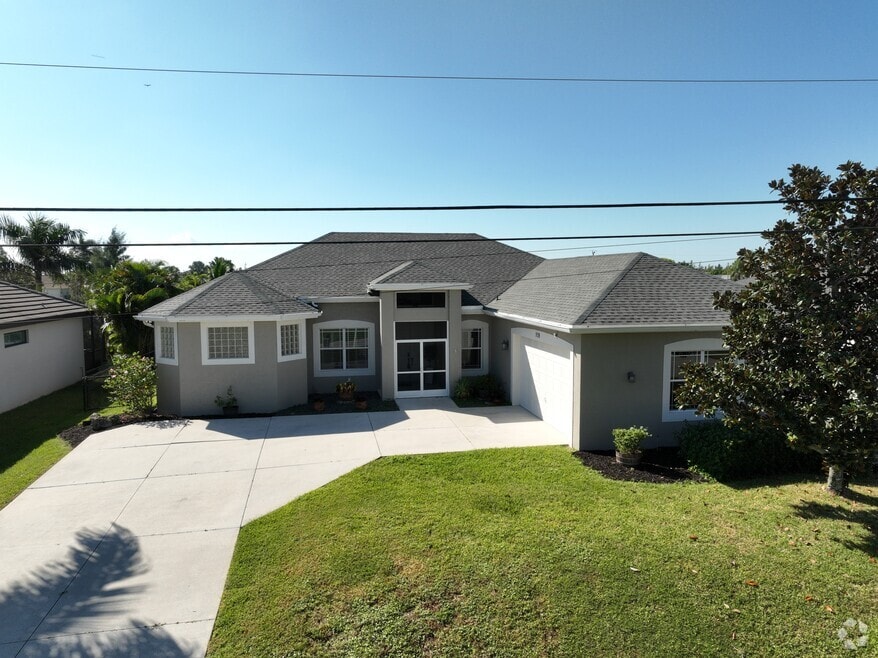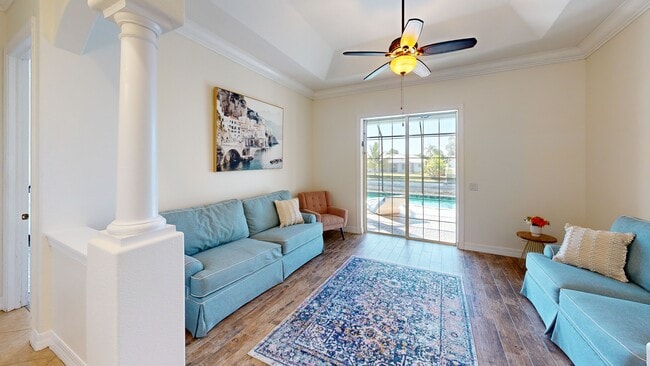
928 SW 36th Terrace Cape Coral, FL 33914
Pelican NeighborhoodEstimated payment $3,736/month
Highlights
- Hot Property
- Home fronts a seawall
- Canal Access
- Cape Elementary School Rated A-
- Heated Pool and Spa
- Canal View
About This Home
STOP & BEHOLD! If you're searching for a STUNNING WATERFRONT POOL HOME in SW Cape Coral w/ NO FLOOD INSURANCE REQUIRED, this is your opportunity to own THE PIECE OF PARADISE! Located on desirable 80 ft of FRESHWATER FRONTAGE, this home offers perfect blend of LUXURY, COMFORT & NATURAL BEAUTY. Enjoy THE BEST of FL LIVING with SOUTHERN REAR EXPOSURE, providing ideal sunlight all year long - perfect for RELAXING by HEATED SALTWATER POOL & SPA, GRILLING OUTDOORS, or ENJOYING PEACEFUL MORNINGS & LIVELY GATHERINGS in the SCREENED, COVERED LANAI! This BEAUTIFULLY MAINTAINED & MOVE-IN READY HOME features SPACIOUS CLOSED-CONCEPT FLOOR PLAN w/ 2 master suites, 4 bedrooms total, 3 full bathrooms, den, Florida sunroom & angled 2-car garage that ENHANCES CURB APPEAL & provides EXTRA PARKING SPACE. Inside, you'll find 2,553 sq ft of BRIGHT LIVING AREA w/ HIGH CEILINGS, CROWN MOLDING, TILE & PLANTATION SHUTTERS. The LAYOUT offers DEFINED SPACES that DELIVER PRIVACY, QUIET & COZY ATMOSPHERE - perfect for families or buyers who prefer SEPARATION BETWEEN LIVING AREAS! GOURMET KITCHEN is a dream for ENTERTAINERS with GRANITE COUNTERTOPS, FULL TILE BACKSPLASH, abundant SHAKER-STYLE CABINETRY, TWO PANTRIES, island, large sinks, stainless steel appliances, ELECTRIC COOKTOP & DOUBLE WALL OVENS. Whether you're hosting a FORMAL DINNER in the dedicated DINING ROOM or enjoying a CASUAL BREAKFAST at the BAR, this home is perfectly designed for EFFORTLESS ENTERTAINING. The PRIMARY SUITE offers a TRUE RETREAT, featuring TRAY CEILINGS, HIS and HER WALK-IN CLOSETS & PRIVATE SLIDING GLASS DOORS leading directly to POOL/SPA. LUXURIOUS EN-SUITE BATH includes STANDALONE SOAKING TUB, DUAL VANITIES & SPACIOUS TILED WALK-IN SHOWER. SPLIT-BEDROOM FLOOR PLAN offers PRIVACY for everyone with SECOND MASTER SUITE with its OWN EN-SUITE BATH (ADA accessible or easily converted into convenient PET SHOWER STATION for your furry friends!), spacious GUEST BEDROOM & hallway THIRD FULL BATHROOM. Additional highlights include NEW ROOF (2025), FRESH PAING INSIDE & OUT (2025), GENERATOR HOOK-UP in the garage, SCREENED FRONT PORCH, FULLY FENCED YARD, CUSTOM MAILBOX & *NEGOTIABLE FURNITURE*! Even better, ALL CITY ASSESSMENTS ARE PAID, so you'll enjoy CENTRAL WATER & SEWER with NO OUTSTANDING BALANCES! Step outside into your PRIVATE BACKYARD OASIS, where every moment is a chance to UNWIND, ENTERTAIN & MAKE MEMORIES. Whether you’re WATCHING TV, HOSTING KARAOKE NIGHTS, or simply ENJOYING THE FLORIDA BREEZE, the SCREENED LANAI is THE PERFECT SETTING. The property also includes SEAWALL & CANTILEVER CONCRETE DOCK, making it ideal for FISHING, KAYAKING, JET SKIING, BOATING, or EXPLORING the expansive intersecting FRESHWATER CANALS & LAKES that wind throughout the area. Located near recreational areas & short drive to SWFL BEACHES, THIS HOME offers not only a LUXURIOUS LIFESTYLE but also UNMATCHED CONVENIENCE. Don’t miss your CHANCE to EXPERIENCE the VERY BEST of FRESHWATER FRONT LIVING IN SWFL PARADISE!
Open House Schedule
-
Saturday, October 25, 202511:00 am to 2:00 pm10/25/2025 11:00:00 AM +00:0010/25/2025 2:00:00 PM +00:00Add to Calendar
Home Details
Home Type
- Single Family
Est. Annual Taxes
- $11,857
Year Built
- Built in 2006
Lot Details
- 10,019 Sq Ft Lot
- Lot Dimensions are 80 x 125 x 80 x 125
- Home fronts a seawall
- Home fronts navigable water
- North Facing Home
- Fenced
- Rectangular Lot
- Sprinkler System
- Property is zoned R1-W
Parking
- 2 Car Attached Garage
- Common or Shared Parking
- Garage Door Opener
- Driveway
- Guest Parking
- Deeded Parking
Property Views
- Canal
- Pool
Home Design
- Traditional Architecture
- Entry on the 1st floor
- Shingle Roof
- Stucco
Interior Spaces
- 2,553 Sq Ft Home
- 1-Story Property
- Furnished or left unfurnished upon request
- Bar
- Crown Molding
- Vaulted Ceiling
- Ceiling Fan
- Plantation Shutters
- Single Hung Windows
- Sliding Windows
- Entrance Foyer
- Great Room
- Formal Dining Room
- Home Office
- Heated Sun or Florida Room
- Screened Porch
- Security System Owned
Kitchen
- Eat-In Kitchen
- Walk-In Pantry
- Built-In Self-Cleaning Double Oven
- Electric Cooktop
- Microwave
- Freezer
- Dishwasher
- Kitchen Island
- Disposal
Flooring
- Tile
- Vinyl
Bedrooms and Bathrooms
- 4 Bedrooms
- Split Bedroom Floorplan
- Maid or Guest Quarters
- 3 Full Bathrooms
- Dual Sinks
- Freestanding Bathtub
- Soaking Tub
- Shower Only
- Separate Shower
Laundry
- Dryer
- Washer
Accessible Home Design
- Handicap Accessible
Pool
- Heated Pool and Spa
- Concrete Pool
- Heated In Ground Pool
- Heated Spa
- In Ground Spa
- Saltwater Pool
- Gunite Spa
- Outside Bathroom Access
- Screen Enclosure
- Pool Equipment or Cover
Outdoor Features
- Canal Access
- Deck
- Screened Patio
- Outdoor Water Feature
- Outdoor Storage
- Outdoor Grill
Schools
- School District Of Lee County Elementary School
Utilities
- Central Heating
- Cable TV Available
Listing and Financial Details
- Legal Lot and Block 24 / 3286
- Assessor Parcel Number 03-45-23-C3-03286.0240
Community Details
Overview
- No Home Owners Association
- Cape Coral Subdivision
Security
- Card or Code Access
Map
Home Values in the Area
Average Home Value in this Area
Tax History
| Year | Tax Paid | Tax Assessment Tax Assessment Total Assessment is a certain percentage of the fair market value that is determined by local assessors to be the total taxable value of land and additions on the property. | Land | Improvement |
|---|---|---|---|---|
| 2025 | $11,857 | $629,365 | $74,290 | $480,759 |
| 2024 | $11,857 | $657,291 | -- | -- |
| 2023 | $11,677 | $638,147 | $78,142 | $507,988 |
| 2022 | $8,798 | $382,033 | $0 | $0 |
| 2021 | $8,059 | $347,821 | $41,826 | $305,995 |
| 2020 | $7,676 | $315,730 | $29,400 | $286,330 |
| 2019 | $7,216 | $293,127 | $26,000 | $267,127 |
| 2018 | $5,285 | $223,682 | $0 | $0 |
| 2017 | $5,275 | $219,081 | $0 | $0 |
| 2016 | $5,285 | $219,704 | $26,572 | $193,132 |
| 2015 | $5,322 | $213,083 | $23,040 | $190,043 |
| 2014 | -- | $186,320 | $18,782 | $167,538 |
| 2013 | -- | $200,210 | $18,791 | $181,419 |
Property History
| Date | Event | Price | List to Sale | Price per Sq Ft | Prior Sale |
|---|---|---|---|---|---|
| 10/19/2025 10/19/25 | For Sale | $524,000 | +123.0% | $205 / Sq Ft | |
| 03/28/2014 03/28/14 | Sold | $235,000 | -6.0% | $92 / Sq Ft | View Prior Sale |
| 02/26/2014 02/26/14 | Pending | -- | -- | -- | |
| 12/18/2013 12/18/13 | For Sale | $249,900 | -- | $98 / Sq Ft |
Purchase History
| Date | Type | Sale Price | Title Company |
|---|---|---|---|
| Interfamily Deed Transfer | -- | Attorney | |
| Special Warranty Deed | $235,000 | Attorney | |
| Deed In Lieu Of Foreclosure | -- | Attorney | |
| Warranty Deed | $50,000 | Security Title & Trust Inc | |
| Warranty Deed | $50,000 | Security Title & Trust Inc |
Mortgage History
| Date | Status | Loan Amount | Loan Type |
|---|---|---|---|
| Open | $211,500 | New Conventional | |
| Previous Owner | $291,850 | Unknown |
About the Listing Agent

After years in the academia teaching pre-health courses, Dr. Mitchell discovered her passion for real estate, dedicated to helping others achieve their dreams. With a deep understanding of the local market in SWFL paradise, she provides access to various hot sheet property listings; master in the art of documentation, contracts, negotiation, problem-solving ability, and tech-savviness ensuring profitable deals and price guidance. Offering support throughout the entire closing process, her
Daniela's Other Listings
Source: Florida Gulf Coast Multiple Listing Service
MLS Number: 2025015965
APN: 03-45-23-C3-03286.0240
- 1001 SW 37th St
- 922 SW 36th St
- 1008 SW 36th St
- 1005 SW 36th St
- 915 SW 36th St Unit 66
- 844 SW 37th St
- 930 SW 37th Terrace
- 3524 SW 11th Ave
- 3607 SW 8th Ct
- 1012 SW 35th St
- 3604 SW 8th Place
- 3532 SW 8th Place
- 3432 SW 8th Ct
- 3734 SW 8th Ct Unit 101
- 3734 SW 8th Ct Unit 103
- 3508 SW 8th Place Unit 21
- 3435 SW 8th Ct
- 3431 SW 8th Ct
- 3811 SW 9th Ave
- 3712 Skyline Blvd
- 825 SW 37th Terrace
- 931 SW 35th St
- 1016 SW 34th St
- 3816 SW 8th Place
- 3419 SW 8th Place
- 3420 Skyline Blvd Unit 104
- 3911 SW 11th Place
- 3720 SW 12th Place
- 1009 SW 33rd Terrace
- 1012 SW 39th Terrace
- 3324 SW 11th Ct
- 3311 SW 8th Ct
- 913 Mohawk Pkwy Unit 915
- 843 Mohawk Pkwy
- 3320 SW 7th Place
- 826 SW 32nd Terrace
- 1141 Mohawk Pkwy
- 905 SW 40th Terrace
- 804 Mohawk Pkwy Unit 103
- 3522 SW 14th Place






