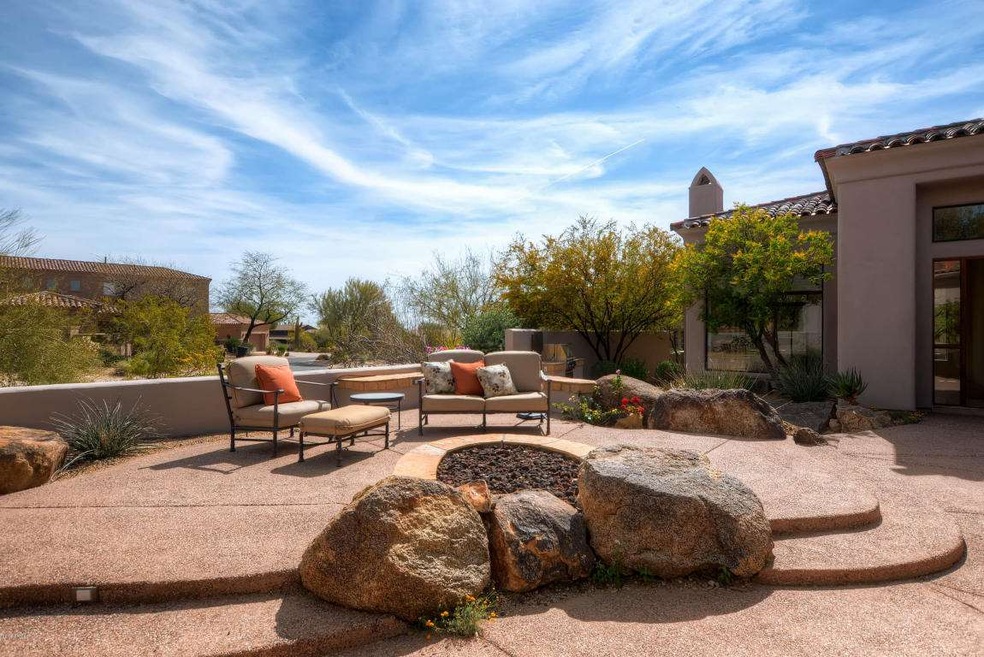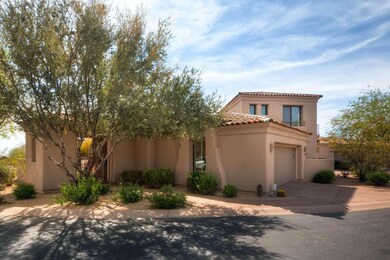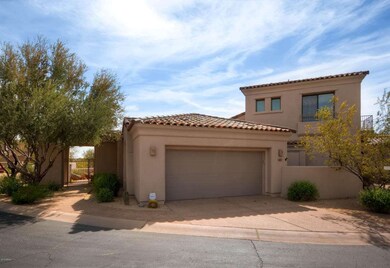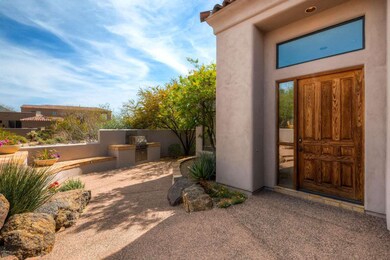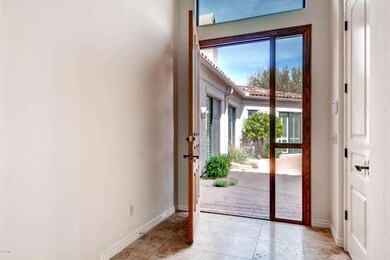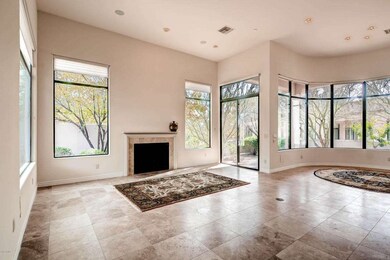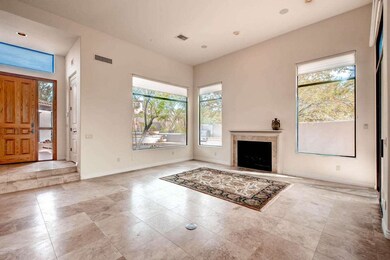
9280 E Thompson Peak Pkwy Unit 29 Scottsdale, AZ 85255
DC Ranch NeighborhoodHighlights
- Golf Course Community
- Fitness Center
- Mountain View
- Copper Ridge School Rated A
- Gated with Attendant
- Clubhouse
About This Home
As of June 2025Reduced OVER $84K .MUST SELL Cozy, beautiful single level retreat on a quiet cul-de-sac in the guard gated North Scottsdale DC Ranch Country Club. Light & bright split floor plan w/newly added travertine tile & private office. Expansive windows fill the living spaces w/natural light. Granite counters w/large kitchen island, Sub-Zero refrigerator, 5 burner Dacor gas range & dual ovens. Custom wood shutters throughout. Recently painted & roof replaced in 2013. Each bedroom w/own separate exit to the charming private patio, complete w/built-in BBQ, firepit & flagstone seating. Enjoy the gorgeous mountain views while you entertain in this unique space, or just relax & take in the nature of the wonderfully landscaped desert surroundings. This peaceful residence is one of a kind & priced to sell
Last Agent to Sell the Property
Kenneth Clark
HomeSmart License #SA019669000 Listed on: 02/29/2016
Co-Listed By
Lori Parodi
HomeSmart License #SA561653000
Last Buyer's Agent
Patti Jury
HomeSmart License #SA634933000

Townhouse Details
Home Type
- Townhome
Est. Annual Taxes
- $3,814
Year Built
- Built in 1999
Lot Details
- End Unit
- 1 Common Wall
- Cul-De-Sac
- Private Streets
- Desert faces the front and back of the property
- Block Wall Fence
- Front and Back Yard Sprinklers
- Sprinklers on Timer
HOA Fees
Parking
- 2 Car Direct Access Garage
- Garage Door Opener
Home Design
- Santa Barbara Architecture
- Wood Frame Construction
- Tile Roof
- Stucco
Interior Spaces
- 2,923 Sq Ft Home
- 1-Story Property
- Ceiling height of 9 feet or more
- Ceiling Fan
- Gas Fireplace
- Double Pane Windows
- Family Room with Fireplace
- 2 Fireplaces
- Living Room with Fireplace
- Mountain Views
- Security System Owned
Kitchen
- Eat-In Kitchen
- Gas Cooktop
- Built-In Microwave
- Kitchen Island
- Granite Countertops
Flooring
- Carpet
- Stone
Bedrooms and Bathrooms
- 3 Bedrooms
- Primary Bathroom is a Full Bathroom
- 2.5 Bathrooms
- Dual Vanity Sinks in Primary Bathroom
- Hydromassage or Jetted Bathtub
- Bathtub With Separate Shower Stall
Outdoor Features
- Covered Patio or Porch
- Fire Pit
- Built-In Barbecue
Schools
- Copper Ridge Elementary School
- Copper Ridge Middle School
- Chaparral High School
Utilities
- Refrigerated Cooling System
- Zoned Heating
- Heating System Uses Natural Gas
- High Speed Internet
- Cable TV Available
Listing and Financial Details
- Tax Lot 29
- Assessor Parcel Number 217-62-470
Community Details
Overview
- Association fees include roof repair, insurance, ground maintenance, street maintenance, front yard maint, maintenance exterior
- Dc Ranch Association, Phone Number (480) 513-1500
- City Property Mgmt. Association, Phone Number (602) 437-4777
- Association Phone (602) 437-4777
- Built by Edmunds
- Dc Ranch Subdivision, Paraiso Floorplan
Amenities
- Clubhouse
- Recreation Room
Recreation
- Golf Course Community
- Tennis Courts
- Community Playground
- Fitness Center
- Heated Community Pool
- Community Spa
- Bike Trail
Security
- Gated with Attendant
- Fire Sprinkler System
Ownership History
Purchase Details
Home Financials for this Owner
Home Financials are based on the most recent Mortgage that was taken out on this home.Purchase Details
Purchase Details
Home Financials for this Owner
Home Financials are based on the most recent Mortgage that was taken out on this home.Purchase Details
Home Financials for this Owner
Home Financials are based on the most recent Mortgage that was taken out on this home.Purchase Details
Similar Homes in Scottsdale, AZ
Home Values in the Area
Average Home Value in this Area
Purchase History
| Date | Type | Sale Price | Title Company |
|---|---|---|---|
| Warranty Deed | $2,250,000 | First American Title Insurance | |
| Special Warranty Deed | -- | None Listed On Document | |
| Warranty Deed | $700,000 | First American Title Ins Co | |
| Warranty Deed | -- | Fidelity National Title | |
| Cash Sale Deed | $385,950 | Westminster Title Agency |
Mortgage History
| Date | Status | Loan Amount | Loan Type |
|---|---|---|---|
| Previous Owner | $560,000 | New Conventional | |
| Previous Owner | $30,000 | Unknown | |
| Previous Owner | $660,000 | Fannie Mae Freddie Mac | |
| Previous Owner | $58,434 | Credit Line Revolving | |
| Previous Owner | $631,200 | Unknown | |
| Previous Owner | $394,500 | Purchase Money Mortgage | |
| Previous Owner | $600,000 | Credit Line Revolving | |
| Closed | $236,700 | No Value Available |
Property History
| Date | Event | Price | Change | Sq Ft Price |
|---|---|---|---|---|
| 06/23/2025 06/23/25 | Sold | $2,250,000 | -4.2% | $808 / Sq Ft |
| 05/19/2025 05/19/25 | Pending | -- | -- | -- |
| 05/14/2025 05/14/25 | For Sale | $2,349,000 | 0.0% | $843 / Sq Ft |
| 05/07/2025 05/07/25 | Off Market | $2,349,000 | -- | -- |
| 04/28/2025 04/28/25 | Price Changed | $2,349,000 | 0.0% | $843 / Sq Ft |
| 03/08/2025 03/08/25 | For Sale | $2,350,000 | +235.7% | $844 / Sq Ft |
| 06/17/2016 06/17/16 | Sold | $700,000 | -5.1% | $239 / Sq Ft |
| 05/04/2016 05/04/16 | Pending | -- | -- | -- |
| 04/26/2016 04/26/16 | Price Changed | $737,500 | -1.7% | $252 / Sq Ft |
| 04/19/2016 04/19/16 | Price Changed | $749,900 | -3.2% | $257 / Sq Ft |
| 04/06/2016 04/06/16 | Price Changed | $774,900 | -3.0% | $265 / Sq Ft |
| 03/15/2016 03/15/16 | Price Changed | $799,000 | -3.0% | $273 / Sq Ft |
| 02/29/2016 02/29/16 | For Sale | $824,000 | -- | $282 / Sq Ft |
Tax History Compared to Growth
Tax History
| Year | Tax Paid | Tax Assessment Tax Assessment Total Assessment is a certain percentage of the fair market value that is determined by local assessors to be the total taxable value of land and additions on the property. | Land | Improvement |
|---|---|---|---|---|
| 2025 | $4,699 | $74,032 | -- | -- |
| 2024 | $4,573 | $70,507 | -- | -- |
| 2023 | $4,573 | $90,670 | $18,130 | $72,540 |
| 2022 | $4,312 | $74,920 | $14,980 | $59,940 |
| 2021 | $4,614 | $72,400 | $14,480 | $57,920 |
| 2020 | $4,570 | $63,120 | $12,620 | $50,500 |
| 2019 | $4,399 | $65,550 | $13,110 | $52,440 |
| 2018 | $4,250 | $64,770 | $12,950 | $51,820 |
| 2017 | $4,056 | $62,570 | $12,510 | $50,060 |
| 2016 | $3,968 | $63,650 | $12,730 | $50,920 |
| 2015 | $3,814 | $62,900 | $12,580 | $50,320 |
Agents Affiliated with this Home
-
Jennifer Boynton

Seller's Agent in 2025
Jennifer Boynton
Silverleaf Realty
(847) 602-3030
16 in this area
98 Total Sales
-
Jacqueline Firestone

Buyer's Agent in 2025
Jacqueline Firestone
Russ Lyon Sotheby's International Realty
(480) 235-5671
2 in this area
56 Total Sales
-
Annabel Firestone
A
Buyer Co-Listing Agent in 2025
Annabel Firestone
Russ Lyon Sotheby's International Realty
(480) 658-8292
1 in this area
9 Total Sales
-
K
Seller's Agent in 2016
Kenneth Clark
HomeSmart
-
L
Seller Co-Listing Agent in 2016
Lori Parodi
HomeSmart
-
P
Buyer's Agent in 2016
Patti Jury
HomeSmart
Map
Source: Arizona Regional Multiple Listing Service (ARMLS)
MLS Number: 5407731
APN: 217-62-470
- 9280 E Thompson Peak Pkwy Unit LOT39
- 9565 E Mountain Spring Rd
- 20801 N 90th Place Unit 169
- 20801 N 90th Place Unit 242
- 9290 E Thompson Peak Pkwy Unit 463
- 9290 E Thompson Peak Pkwy Unit 153
- 9290 E Thompson Peak Pkwy Unit 401
- 9290 E Thompson Peak Pkwy Unit 470
- 9290 E Thompson Peak Pkwy Unit 444
- 9290 E Thompson Peak Pkwy Unit 422
- 9810 E Thompson Peak Pkwy Unit 807
- 19947 N 94th Way
- 20704 N 90th Place Unit 1012
- 20704 N 90th Place Unit 1015
- 8934 E Rusty Spur Place
- 9839 E Buteo Dr
- 8889 E Flathorn Dr
- 9627 E Adobe Dr
- 19829 N 97th St
- 8845 E Sierra Pinta Dr
