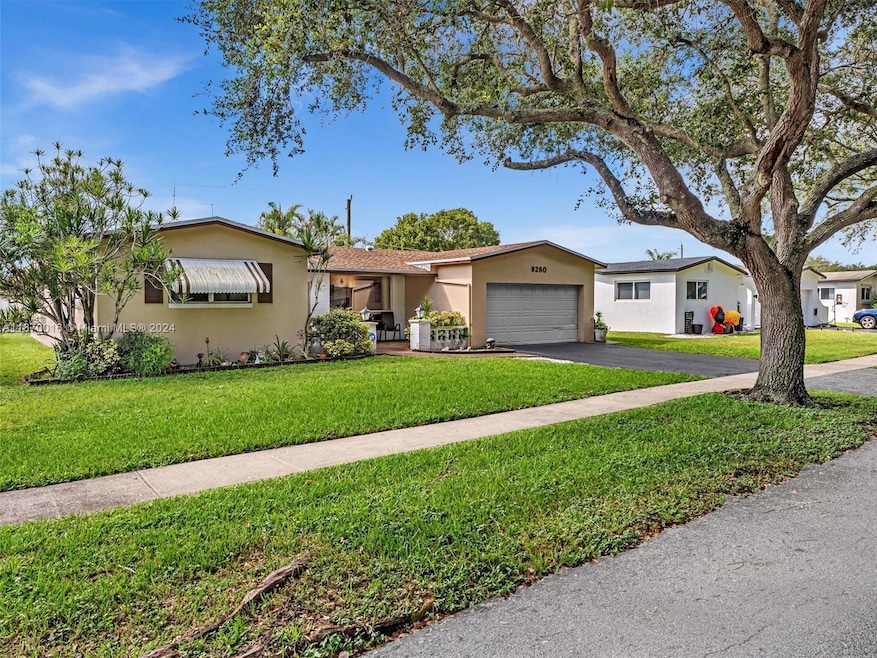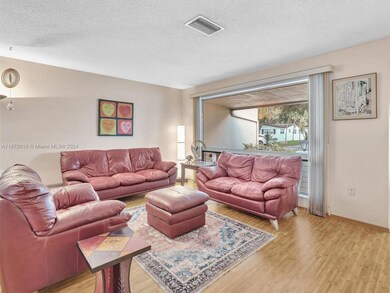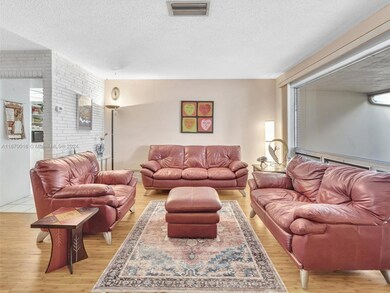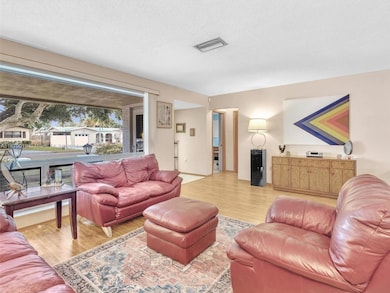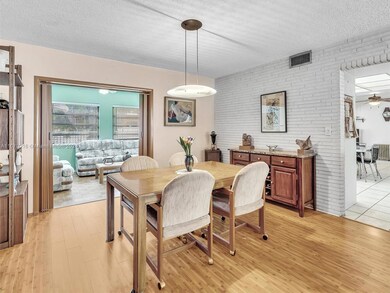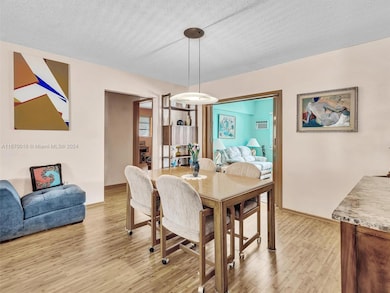
9280 SW 54th St Cooper City, FL 33328
Highlights
- Room in yard for a pool
- Garden View
- No HOA
- Cooper City Elementary School Rated A-
- Sun or Florida Room
- Utility Room in Garage
About This Home
As of December 2024Priced under market value! Welcome to this one story home nestled on a tree-lined street in the heart of Cooper City with NO HOA! With tons of living space, this fantastic floorplan has 3 spacious bedrooms as well as a variety of spaces to dine & relax. The primary room features his/hers walk in closets, a dressing area, & walk-in shower. The permitted Florida room offers a bonus space that could be used as an additional family room, playroom, office, gym, etc. Other features include: BRAND NEW ROOF 2023, AC 2016, Water Heater 2011, updated kitchen, GE electrical panel, and a yard with room for a pool (there is currently a fenced dog run that can be easily removed). Property needs cosmetic updates. FHA/VA is fine. Surrounded by A+ schools, parks, shopping, highways, & places of worship!
Last Agent to Sell the Property
RE/MAX Select Group License #3041220 Listed on: 10/03/2024

Home Details
Home Type
- Single Family
Est. Annual Taxes
- $2,636
Year Built
- Built in 1972
Lot Details
- 7,000 Sq Ft Lot
- North Facing Home
- Fenced
- Property is zoned R-1-C
Parking
- 2 Car Attached Garage
- Automatic Garage Door Opener
- Driveway
- Open Parking
Home Design
- Shingle Roof
- Concrete Block And Stucco Construction
Interior Spaces
- 2,120 Sq Ft Home
- 1-Story Property
- Ceiling Fan
- Awning
- Vertical Blinds
- Entrance Foyer
- Family Room
- Combination Dining and Living Room
- Sun or Florida Room
- Utility Room in Garage
- Tile Flooring
- Garden Views
- Security System Owned
Kitchen
- Eat-In Kitchen
- Built-In Oven
- Electric Range
- Microwave
- Dishwasher
- Snack Bar or Counter
Bedrooms and Bathrooms
- 3 Bedrooms
- Walk-In Closet
- 2 Full Bathrooms
- Shower Only
Laundry
- Laundry in Garage
- Dryer
- Washer
Pool
- Room in yard for a pool
Schools
- Cooper City Elementary School
- Pioneer Middle School
- Cooper City High School
Utilities
- Central Heating and Cooling System
- Electric Water Heater
Community Details
- No Home Owners Association
- Cooper Estates Sec 1,Cooper Estates Subdivision
Listing and Financial Details
- Assessor Parcel Number 504132110440
Ownership History
Purchase Details
Home Financials for this Owner
Home Financials are based on the most recent Mortgage that was taken out on this home.Purchase Details
Similar Homes in the area
Home Values in the Area
Average Home Value in this Area
Purchase History
| Date | Type | Sale Price | Title Company |
|---|---|---|---|
| Warranty Deed | $600,000 | Performance Title | |
| Warranty Deed | $69,286 | -- |
Mortgage History
| Date | Status | Loan Amount | Loan Type |
|---|---|---|---|
| Open | $480,000 | New Conventional |
Property History
| Date | Event | Price | Change | Sq Ft Price |
|---|---|---|---|---|
| 12/27/2024 12/27/24 | Sold | $600,000 | 0.0% | $283 / Sq Ft |
| 12/10/2024 12/10/24 | Pending | -- | -- | -- |
| 11/12/2024 11/12/24 | Price Changed | $600,000 | -1.6% | $283 / Sq Ft |
| 11/06/2024 11/06/24 | Price Changed | $610,000 | -1.6% | $288 / Sq Ft |
| 10/03/2024 10/03/24 | For Sale | $620,000 | -- | $292 / Sq Ft |
Tax History Compared to Growth
Tax History
| Year | Tax Paid | Tax Assessment Tax Assessment Total Assessment is a certain percentage of the fair market value that is determined by local assessors to be the total taxable value of land and additions on the property. | Land | Improvement |
|---|---|---|---|---|
| 2025 | $2,687 | $517,000 | $56,000 | $461,000 |
| 2024 | $2,636 | $167,710 | -- | -- |
| 2023 | $2,636 | $162,830 | $0 | $0 |
| 2022 | $2,451 | $158,090 | $0 | $0 |
| 2021 | $2,419 | $153,490 | $0 | $0 |
| 2020 | $2,358 | $151,380 | $0 | $0 |
| 2019 | $2,313 | $147,980 | $0 | $0 |
| 2018 | $2,262 | $145,230 | $0 | $0 |
| 2017 | $2,222 | $142,250 | $0 | $0 |
| 2016 | $2,141 | $139,330 | $0 | $0 |
| 2015 | $2,132 | $138,370 | $0 | $0 |
| 2014 | $2,116 | $137,280 | $0 | $0 |
| 2013 | -- | $193,330 | $42,000 | $151,330 |
Agents Affiliated with this Home
-
Michelle Griffiths

Seller's Agent in 2024
Michelle Griffiths
RE/MAX
(954) 562-0428
2 in this area
49 Total Sales
-
Calin Shirdel

Buyer's Agent in 2024
Calin Shirdel
Nexus Realty Florida
(954) 802-3510
1 in this area
6 Total Sales
Map
Source: MIAMI REALTORS® MLS
MLS Number: A11670016
APN: 50-41-32-11-0440
- 9200 SW 54th St
- 9241 SW 55th St
- 9181 SW 54th St
- 9181 SW 55th St
- 5421 SW 94th Ave
- 5264 SW 93rd Ave
- 9701 SW 55th Ct
- 5208 SW 91st Terrace
- 9021 SW 53rd St
- 9711 SW 57th St
- 5581 SW 98th Way
- 5874 SW 97th Terrace
- 5280 SW 90th Ave
- 9828 SW 58th Ct
- 9813 SW 57th St
- 5660 SW 99th Ln
- 9444 SW 51st Place
- 5866 SW 99th Ln
- 5737 SW 89th Way
- 9452 SW 51st Ct
