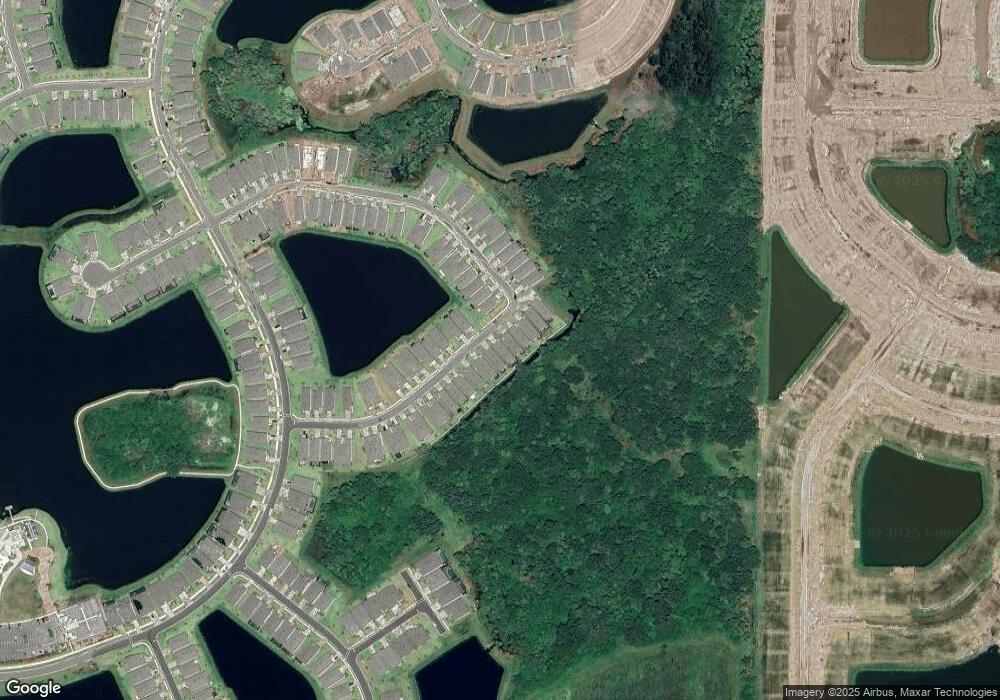9281 Ballaster Pointe Loop Parrish, FL 34219
East Ellenton NeighborhoodEstimated Value: $417,000 - $508,000
3
Beds
2
Baths
1,655
Sq Ft
$285/Sq Ft
Est. Value
About This Home
This home is located at 9281 Ballaster Pointe Loop, Parrish, FL 34219 and is currently estimated at $472,159, approximately $285 per square foot. 9281 Ballaster Pointe Loop is a home located in Manatee County with nearby schools including Barbara A. Harvey Elementary School, Buffalo Creek Middle School, and Parrish Community High School.
Ownership History
Date
Name
Owned For
Owner Type
Purchase Details
Closed on
Jan 26, 2024
Sold by
Pulte Home Company Llc
Bought by
Riekhof Michael Paul and Riekhof Mitzi Jan
Current Estimated Value
Create a Home Valuation Report for This Property
The Home Valuation Report is an in-depth analysis detailing your home's value as well as a comparison with similar homes in the area
Home Values in the Area
Average Home Value in this Area
Purchase History
| Date | Buyer | Sale Price | Title Company |
|---|---|---|---|
| Riekhof Michael Paul | $512,600 | Pgp Title |
Source: Public Records
Tax History
| Year | Tax Paid | Tax Assessment Tax Assessment Total Assessment is a certain percentage of the fair market value that is determined by local assessors to be the total taxable value of land and additions on the property. | Land | Improvement |
|---|---|---|---|---|
| 2025 | $1,227 | $446,008 | $90,100 | $355,908 |
| 2024 | $1,227 | $90,100 | $90,100 | -- |
| 2023 | $1,227 | $4,915 | $4,915 | -- |
Source: Public Records
Map
Nearby Homes
- 9272 Ballaster Pointe Loop
- 9135 Barrier Coast Trail
- 9434 Ballaster Pointe Loop
- 10030 Hidden Hammock Loop
- 10049 Hidden Hammock Loop
- 10622 Wynward Way
- 10104 Hidden Hammock Loop
- 9028 Sunray Cove
- 10619 Wynward Way
- 9018 Sunray Cove
- 9311 Barrier Coast Trail
- 10419 Wynward Way
- 10160 Hidden Hammock Loop
- 10164 Hidden Hammock Loop
- 10163 Hidden Hammock Loop
- 10168 Hidden Hammock Loop
- 10167 Hidden Hammock Loop
- 10172 Hidden Hammock Loop
- Teton Plan at Oakfield Trails - Oakfield Trails Traditional
- Siesta Plan at Oakfield Trails - Oakfield Trails Signature
- 9277 Ballaster Pointe Loop
- 9273 Ballaster Pointe Loop
- 9269 Ballaster Pointe Loop
- 9276 Ballaster Pointe Loop
- 9307 Ballaster Pointe Loop
- 9318 Ballaster Pointe Loop
- 9268 Ballaster Pointe Loop
- 9311 Ballaster Pointe Loop
- 9322 Ballaster Pointe Loop
- 9264 Ballaster Pointe Loop
- 9257 Ballaster Pointe Loop
- 9260 Ballaster Pointe Loop
- 9315 Ballaster Pointe Loop
- 9253 Ballaster Pointe Loop
- 9319 Ballaster Pointe Loop
- 9256 Ballaster Pointe Loop
- 9330 Ballaster Pointe Loop
- 9249 Ballaster Pointe Loop
- 9252 Ballaster Pointe Loop
- 9334 Ballaster Pointe Loop
