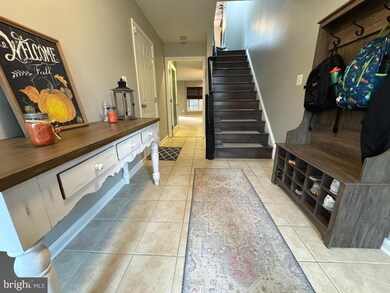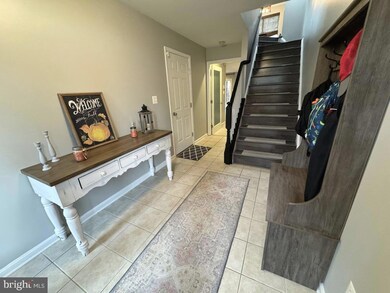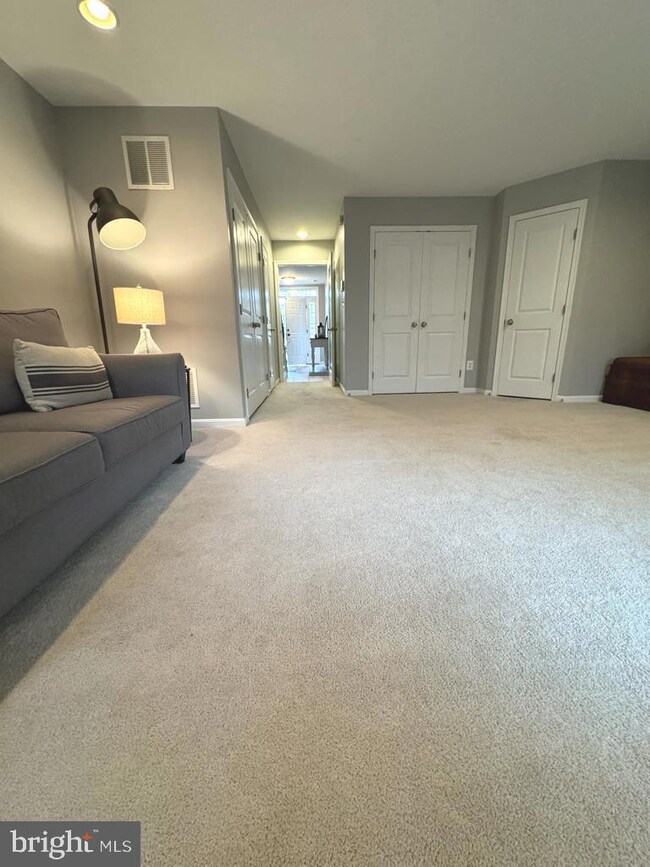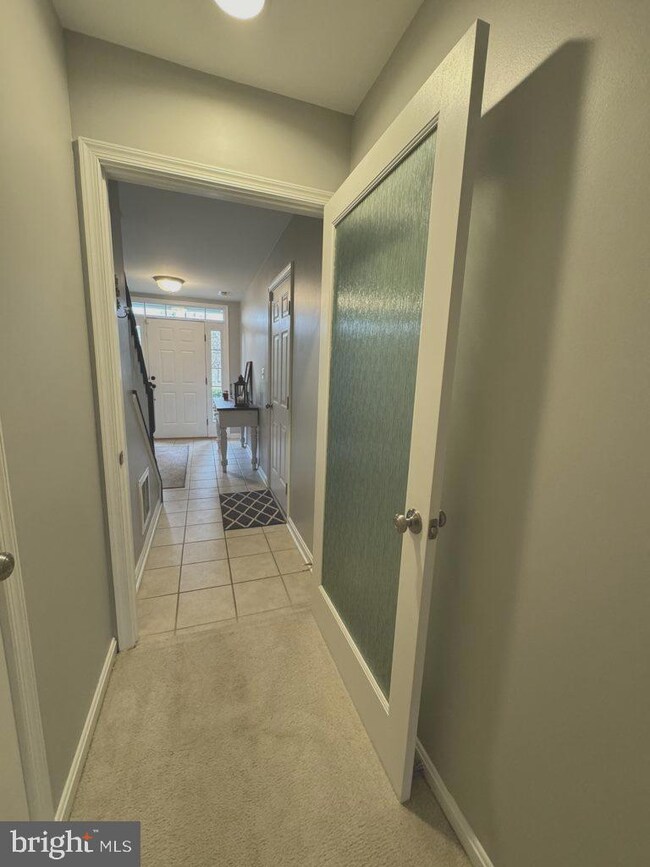
9283 Alvyn Lake Cir Bristow, VA 20136
Villages At Saybrooke NeighborhoodHighlights
- Fitness Center
- Eat-In Gourmet Kitchen
- Lake Privileges
- Victory Elementary School Rated A-
- Open Floorplan
- Colonial Architecture
About This Home
As of December 2023Welcome home to this beautiful move-in ready, spacious and bright townhome in the sought-after Victory Lakes Community. The warm and Inviting entry way will leads you to the oversized family room with fireplace and powder room, or upstairs to the open floor plan. The gourmet kitchen touts upgraded appliances, quartz counters, subway tiled backsplash and stainless steel appliances and leads you to the 16x18 deck which is perfect for entertaining. The owner’s suite offers a luxury bath with soak in tub, separate shower and vaulted ceilings. The beautiful wide plank hardwood floors on the main level are an added bonus. Lower level sliding glass doors leads to 10x18 custom patio, fully enclosed with double batten privacy fence that includes a back exit gate. This home has been meticulously maintained and has recent improvements such as newer light fixtures and recently painted exterior and interior. Fully stocked with everything you need for dynamic townhouse living in NOVA, come see this well-appointed beauty before it's gone! Amazing community amenities make this home a must see. Ultra-convenient to commuter routes,
close to the VRE, shopping and more. This 500 acre family active community offers tons of amenities including, a gorgeous clubhouse, three outdoor pools, fitness center, picnic areas, a dog park, multipurpose courts for basketball, tennis, pickle ball or volleyball, walking/biking trails, and three fully stocked lakes for residents to fish, Victory Elementary school just steps away!
Townhouse Details
Home Type
- Townhome
Est. Annual Taxes
- $4,791
Year Built
- Built in 2008
HOA Fees
- $108 Monthly HOA Fees
Parking
- 1 Car Attached Garage
- Front Facing Garage
Home Design
- Colonial Architecture
- Slab Foundation
- Vinyl Siding
Interior Spaces
- Property has 3 Levels
- Open Floorplan
- Built-In Features
- Ceiling Fan
- Recessed Lighting
- Self Contained Fireplace Unit Or Insert
- Screen For Fireplace
- Family Room Off Kitchen
- Basement Fills Entire Space Under The House
Kitchen
- Eat-In Gourmet Kitchen
- Breakfast Area or Nook
- Stove
- Built-In Microwave
- Ice Maker
- Dishwasher
- Disposal
Bedrooms and Bathrooms
- 3 Bedrooms
Schools
- Victory Elementary School
- Patriot High School
Utilities
- Forced Air Heating and Cooling System
- Natural Gas Water Heater
Additional Features
- Lake Privileges
- 1,742 Sq Ft Lot
Listing and Financial Details
- Tax Lot 25
- Assessor Parcel Number 7595-39-2863
Community Details
Overview
- Association fees include trash, reserve funds, pool(s), common area maintenance, health club, snow removal, road maintenance, management
- Victory Lakes Subdivision
- Community Lake
Amenities
- Picnic Area
- Common Area
- Community Center
- Party Room
Recreation
- Tennis Courts
- Community Basketball Court
- Volleyball Courts
- Community Playground
- Fitness Center
- Community Pool
- Dog Park
- Jogging Path
- Bike Trail
Ownership History
Purchase Details
Home Financials for this Owner
Home Financials are based on the most recent Mortgage that was taken out on this home.Purchase Details
Home Financials for this Owner
Home Financials are based on the most recent Mortgage that was taken out on this home.Purchase Details
Home Financials for this Owner
Home Financials are based on the most recent Mortgage that was taken out on this home.Similar Homes in the area
Home Values in the Area
Average Home Value in this Area
Purchase History
| Date | Type | Sale Price | Title Company |
|---|---|---|---|
| Deed | $415,000 | Cardinal Title Group Llc | |
| Warranty Deed | $338,000 | Walker Title Llc | |
| Warranty Deed | $289,999 | -- |
Mortgage History
| Date | Status | Loan Amount | Loan Type |
|---|---|---|---|
| Open | $332,000 | New Conventional | |
| Previous Owner | $304,000 | New Conventional | |
| Previous Owner | $321,100 | New Conventional | |
| Previous Owner | $293,368 | VA | |
| Previous Owner | $296,229 | VA | |
| Previous Owner | $296,233 | VA |
Property History
| Date | Event | Price | Change | Sq Ft Price |
|---|---|---|---|---|
| 12/01/2023 12/01/23 | Sold | $532,500 | -1.2% | $252 / Sq Ft |
| 11/09/2023 11/09/23 | For Sale | $539,000 | +29.9% | $255 / Sq Ft |
| 10/26/2020 10/26/20 | Sold | $415,000 | +3.8% | $196 / Sq Ft |
| 09/24/2020 09/24/20 | Pending | -- | -- | -- |
| 09/24/2020 09/24/20 | For Sale | $400,000 | -3.6% | $189 / Sq Ft |
| 09/24/2020 09/24/20 | Off Market | $415,000 | -- | -- |
| 01/29/2016 01/29/16 | Sold | $338,000 | +0.9% | $162 / Sq Ft |
| 01/03/2016 01/03/16 | Pending | -- | -- | -- |
| 01/01/2016 01/01/16 | For Sale | $335,000 | -- | $161 / Sq Ft |
Tax History Compared to Growth
Tax History
| Year | Tax Paid | Tax Assessment Tax Assessment Total Assessment is a certain percentage of the fair market value that is determined by local assessors to be the total taxable value of land and additions on the property. | Land | Improvement |
|---|---|---|---|---|
| 2024 | $4,823 | $485,000 | $130,000 | $355,000 |
| 2023 | $4,688 | $450,600 | $100,100 | $350,500 |
| 2022 | $4,847 | $429,000 | $98,100 | $330,900 |
| 2021 | $4,629 | $378,800 | $89,200 | $289,600 |
| 2020 | $5,461 | $352,300 | $89,200 | $263,100 |
| 2019 | $5,286 | $341,000 | $86,100 | $254,900 |
| 2018 | $3,891 | $322,200 | $86,100 | $236,100 |
| 2017 | $3,964 | $320,800 | $86,100 | $234,700 |
| 2016 | $3,869 | $316,000 | $70,100 | $245,900 |
| 2015 | $3,670 | $314,000 | $69,500 | $244,500 |
| 2014 | $3,670 | $293,000 | $65,100 | $227,900 |
Agents Affiliated with this Home
-

Seller's Agent in 2023
Ingrid Morris
Samson Properties
(703) 965-9663
3 in this area
25 Total Sales
-

Buyer's Agent in 2023
Marie-Louise Kofie
Fairfax Realty Select
(703) 981-5535
2 in this area
51 Total Sales
-

Seller's Agent in 2020
Scott MacDonald
RE/MAX Gateway, LLC
(703) 727-6900
1 in this area
385 Total Sales
-

Seller's Agent in 2016
Kimberly Herrewig
Century 21 New Millennium
(703) 501-0072
55 Total Sales
Map
Source: Bright MLS
MLS Number: VAPW2061270
APN: 7595-39-2863
- 11972 Tygart Lake Dr
- 9303 Angel Falls St
- 12205 Desoto Falls Ct
- 9016 Brewer Creek Place
- 12253 Tulane Falls Dr
- 9078 Brewer Creek Place
- 11817 Medway Church Loop
- 9661 Granary Place
- 8954 Hanson Grove Ct
- 8899 Tenbury Ct
- 12013 Kemps Landing Cir
- 8637 Huddersfield Way
- 9871 Upper Mill Loop
- 8778 Grantham Ct
- 8650 Trenton Chapel Way
- 9744 Runner Stone Place
- 246 Crestview Ridge Dr
- 214 Crestview Ridge Dr
- 11479 Robertson Dr
- 9318 Crestview Ridge Dr






