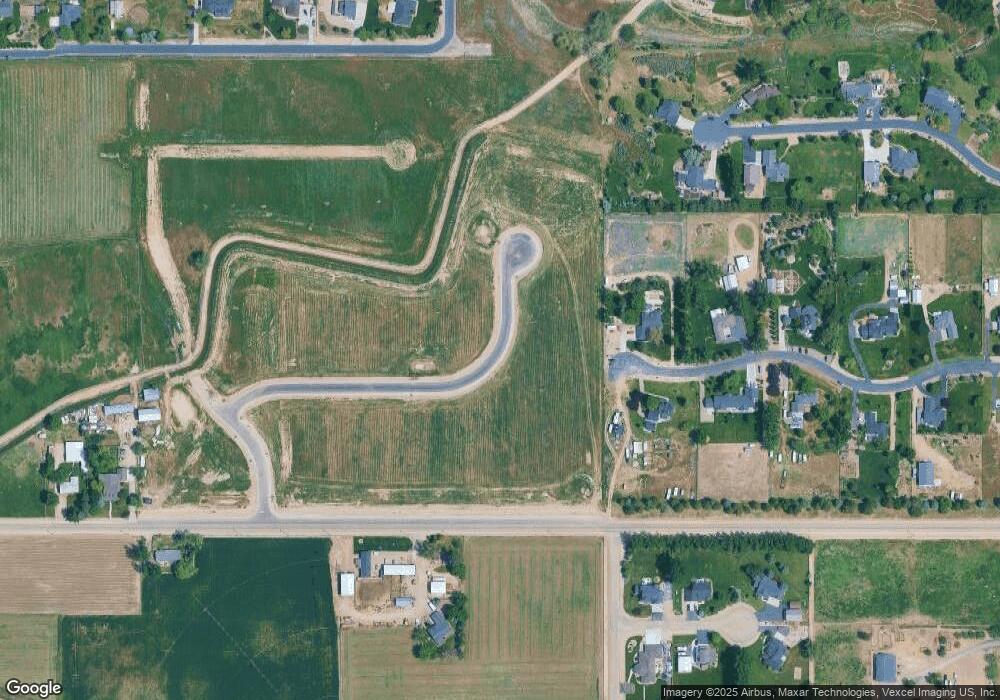9283 Basin Kid Ct Middleton, ID 83644
3
Beds
3
Baths
2,651
Sq Ft
1
Acres
About This Home
This home is located at 9283 Basin Kid Ct, Middleton, ID 83644. 9283 Basin Kid Ct is a home located in Canyon County with nearby schools including Middleton Mill Creek Elementary School, Middleton Middle School, and Middleton High School.
Create a Home Valuation Report for This Property
The Home Valuation Report is an in-depth analysis detailing your home's value as well as a comparison with similar homes in the area
Home Values in the Area
Average Home Value in this Area
Tax History Compared to Growth
Map
Nearby Homes
- 9264 Basin Kid Ct
- 9382 Basin Kid Ct
- TBD Purple Sage Rd
- 9650 Kemp Rd
- 8900 Kemp Rd
- 8860 Kemp Rd
- 8769 Kemp Rd
- 9145 Tula Dr
- 9280 Pursuit Ct
- 9267 Pursuit Ct
- 8991 Edna Ln
- 9835 Meadow Park Blvd
- TBD Kingsbury Rd
- 1849 W Concha St
- TBD W 1st St N
- TBD Galloway Rd
- 8085 Quail Hollow Dr
- 8202 Quail Hollow Dr
- L13 B1 Quail Hollow Dr
- 8224 Quail Hollow Dr
- 9221 Willowview Dr
- 9182 Willowview Dr
- 9181 Willowview Dr
- 9197 J r Way
- 9228 Kestrel Ct
- 9349 Purple Sage Rd
- 9208 J r Way
- 9357 Purple Sage Rd
- 9194 Kestrel Ct
- 9142 Willowview Dr
- 9141 Willowview Dr
- 9231 Kestrel Ct
- 24924 Gray Hawk Dr
- 9143 J r Way
- 9370 Kemp Rd
- 9166 Kestrel Ct
- 9180 J r Way
- 9102 Willowview Dr
- 9101 Willowview Dr
- 9197 Kestrel Ct
