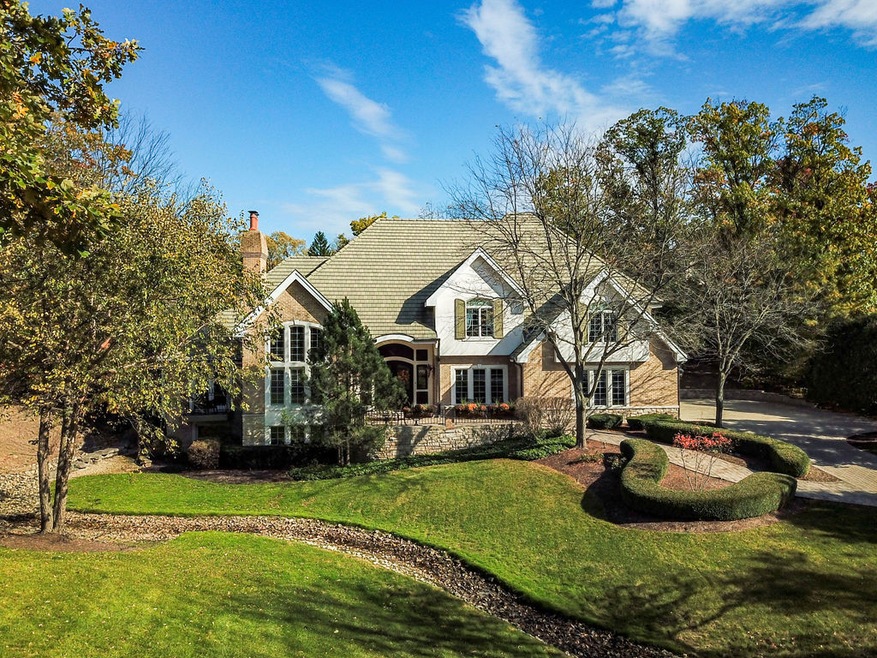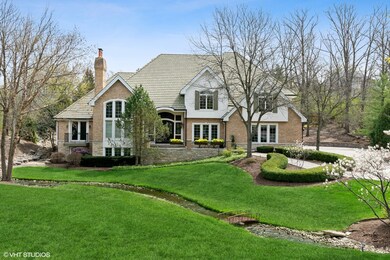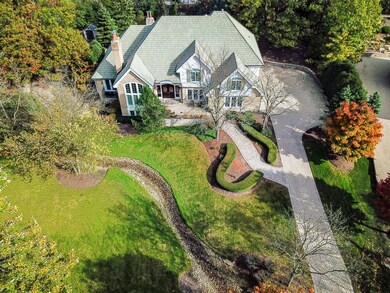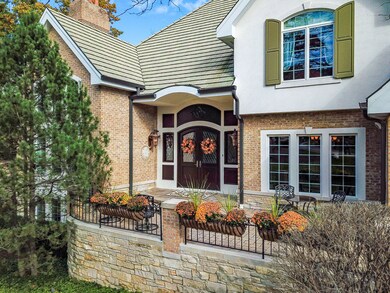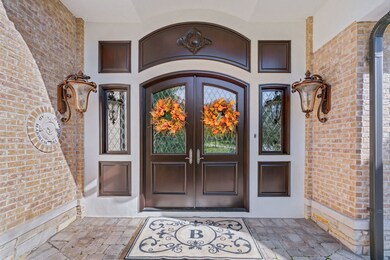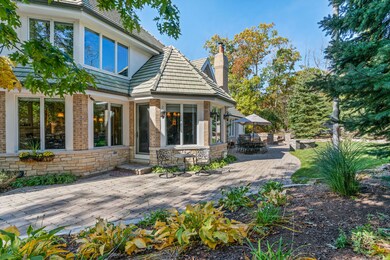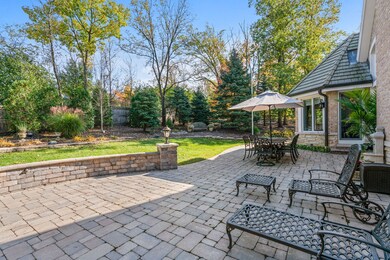
9283 Falling Waters Dr E Burr Ridge, IL 60527
Burr Ridge West NeighborhoodHighlights
- Gated Community
- Landscaped Professionally
- Recreation Room
- Hinsdale South High School Rated A
- Fireplace in Primary Bedroom
- Stream or River on Lot
About This Home
As of June 2021Beautiful estate home in exclusive Falling Waters gated community. Situated on a large wooded lot with winding entrance over a babbling brook, the curb appeal stuns. Recently renovated, this home boasts tasteful opulence with spacious room sizes and soaring ceilings. Expansive Chef's Kitchen with two oversized islands and SubZero fridge. Luxurious 1st and 2nd floor master suites make for an ideal in-law arrangement. Panelled library and 2 story den. 2 story great room with stunning fireplace and large dining area perfect for entertaining. Custom Control 4 home networking A/V setup. Large finished lower level. Extensive paver patio hardscape on an almost full acre lot.
Last Buyer's Agent
Non Member
NON MEMBER
Home Details
Home Type
- Single Family
Est. Annual Taxes
- $22,514
Year Built
- Built in 1999
Lot Details
- 0.98 Acre Lot
- Lot Dimensions are 95 x 291 x 155 x 143 x 174
- Landscaped Professionally
- Paved or Partially Paved Lot
- Sprinkler System
- Wooded Lot
HOA Fees
- $321 Monthly HOA Fees
Parking
- 4 Car Attached Garage
- Garage Door Opener
- Brick Driveway
- Parking Included in Price
Home Design
- Traditional Architecture
- Tile Roof
- Concrete Perimeter Foundation
Interior Spaces
- 2-Story Property
- Wet Bar
- Central Vacuum
- Bar Fridge
- Vaulted Ceiling
- Double Sided Fireplace
- Gas Log Fireplace
- Entrance Foyer
- Family Room with Fireplace
- 5 Fireplaces
- Living Room with Fireplace
- Breakfast Room
- Formal Dining Room
- Home Office
- Recreation Room
- Game Room
- Play Room
- Wood Flooring
Kitchen
- Double Oven
- Range
- High End Refrigerator
- Dishwasher
Bedrooms and Bathrooms
- 5 Bedrooms
- 5 Potential Bedrooms
- Fireplace in Primary Bedroom
- Dual Sinks
- Whirlpool Bathtub
- Separate Shower
Laundry
- Laundry on main level
- Dryer
- Washer
Finished Basement
- Basement Fills Entire Space Under The House
- Sump Pump
- Fireplace in Basement
- Finished Basement Bathroom
Outdoor Features
- Stream or River on Lot
- Brick Porch or Patio
Schools
- Hinsdale South High School
Utilities
- Forced Air Heating and Cooling System
- Humidifier
- Heating System Uses Natural Gas
- Lake Michigan Water
Community Details
Overview
- Falling Water Subdivision
- Property managed by FALLING WATERS MANAGEMENT
Security
- Gated Community
Ownership History
Purchase Details
Home Financials for this Owner
Home Financials are based on the most recent Mortgage that was taken out on this home.Purchase Details
Home Financials for this Owner
Home Financials are based on the most recent Mortgage that was taken out on this home.Purchase Details
Purchase Details
Home Financials for this Owner
Home Financials are based on the most recent Mortgage that was taken out on this home.Similar Homes in the area
Home Values in the Area
Average Home Value in this Area
Purchase History
| Date | Type | Sale Price | Title Company |
|---|---|---|---|
| Warranty Deed | $1,242,000 | Old Republic Title | |
| Warranty Deed | $1,070,000 | None Available | |
| Trustee Deed | $190,000 | -- | |
| Trustee Deed | $149,500 | -- |
Mortgage History
| Date | Status | Loan Amount | Loan Type |
|---|---|---|---|
| Open | $850,000 | New Conventional | |
| Previous Owner | $290,200 | Unknown | |
| Previous Owner | $146,363 | No Value Available | |
| Closed | $146,363 | No Value Available |
Property History
| Date | Event | Price | Change | Sq Ft Price |
|---|---|---|---|---|
| 06/24/2021 06/24/21 | Sold | $1,241,800 | -11.2% | -- |
| 05/04/2021 05/04/21 | Pending | -- | -- | -- |
| 05/04/2021 05/04/21 | For Sale | -- | -- | -- |
| 04/13/2021 04/13/21 | For Sale | $1,399,000 | +30.7% | -- |
| 09/28/2012 09/28/12 | Sold | $1,070,000 | -10.8% | -- |
| 08/13/2012 08/13/12 | Pending | -- | -- | -- |
| 08/01/2012 08/01/12 | Price Changed | $1,199,000 | -7.7% | -- |
| 05/28/2012 05/28/12 | For Sale | $1,299,000 | -- | -- |
Tax History Compared to Growth
Tax History
| Year | Tax Paid | Tax Assessment Tax Assessment Total Assessment is a certain percentage of the fair market value that is determined by local assessors to be the total taxable value of land and additions on the property. | Land | Improvement |
|---|---|---|---|---|
| 2024 | $25,800 | $438,601 | $166,956 | $271,645 |
| 2023 | $24,874 | $403,200 | $153,480 | $249,720 |
| 2022 | $24,788 | $409,130 | $161,390 | $247,740 |
| 2021 | $23,777 | $404,470 | $159,550 | $244,920 |
| 2020 | $23,414 | $396,460 | $156,390 | $240,070 |
| 2019 | $22,514 | $380,410 | $150,060 | $230,350 |
| 2018 | $26,529 | $464,670 | $149,240 | $315,430 |
| 2017 | $26,358 | $447,140 | $143,610 | $303,530 |
| 2016 | $25,758 | $426,740 | $137,060 | $289,680 |
| 2015 | $25,742 | $401,490 | $128,950 | $272,540 |
| 2014 | $23,301 | $358,280 | $125,380 | $232,900 |
| 2013 | $22,551 | $356,600 | $124,790 | $231,810 |
Agents Affiliated with this Home
-
Kevin Cibula

Seller's Agent in 2021
Kevin Cibula
Compass
(773) 263-8513
1 in this area
56 Total Sales
-
Meghan Fox
M
Seller Co-Listing Agent in 2021
Meghan Fox
Compass
(312) 733-7201
1 in this area
5 Total Sales
-
N
Buyer's Agent in 2021
Non Member
NON MEMBER
-
Diana Ivas

Seller's Agent in 2012
Diana Ivas
Berkshire Hathaway HomeServices Chicago
(630) 939-5555
12 in this area
95 Total Sales
-
JERRY BORCHARDT
J
Buyer's Agent in 2012
JERRY BORCHARDT
Jerry Borchardt, Realtor
(630) 822-5703
4 Total Sales
Map
Source: Midwest Real Estate Data (MRED)
MLS Number: 11051835
APN: 10-02-410-011
- 9233 Falling Waters Dr W
- 4 Keri Ln
- 9427 Falling Waters Dr W
- 4 Oak Hill Ct
- 16W122 91st St
- 16W234 91st St
- 160 Circle Ridge Dr
- 11S047 Palisades Rd
- 51 Oak Creek Dr
- 15W601 89th Place
- 15W601 S Grant St
- 16W340 97th St
- 10S641 Garfield Ave
- 530 Devon Dr
- 8980 Enclave Dr
- 8698 S Madison St
- 8673 Timber Ridge Dr
- 8625 Meadowbrook Dr
- 13 Kingery Quarter Unit 106B
- 2B Kingery Quarter Unit 207
