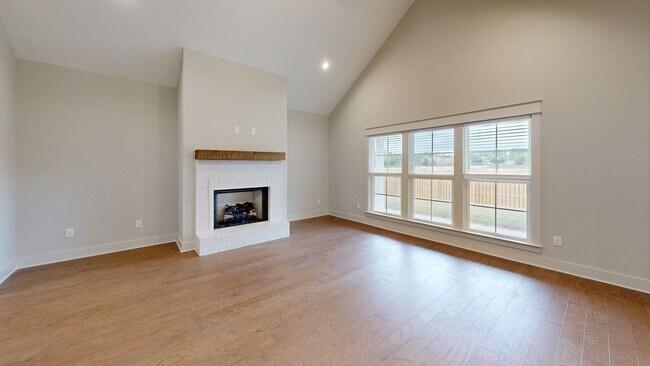
9283 Parker Ln Daphne, AL 36526
Estimated payment $3,034/month
Highlights
- New Construction
- Craftsman Architecture
- Wood Flooring
- Daphne East Elementary School Rated A-
- Vaulted Ceiling
- Main Floor Primary Bedroom
About This Home
$20,000 Builder Incentive with an acceptable offer! MOVE IN READY! Discover the perfect blend of style and functionality in the Pinehurst plan from Tower Homes. This thoughtfully designed home offers 5 bedrooms, 3.5 baths, and a spacious living area, ideal for relaxation and entertaining. Enter through the covered front porch into a welcoming foyer, leading to an open-concept kitchen, dining, and living area with vaulted ceilings, large windows, and a central gas fireplace. The kitchen boasts quartz countertops, stainless steel appliances, a large, flush island with an undermount stainless sink, a walk-in pantry, and custom-built cabinets. A drop area and a large laundry room with storage cabinets add convenience near the two-car garage entry. The 1st floor primary suite features a walk-in closet and a luxurious bath with a soaking tub, double vanity, and a separate tiled shower. Bedroom 2 finishes off the main floor and includes a walk-in closet and large windows for natural light. Upstairs, you'll find 3 additional bedrooms and 2 well-appointed bathrooms, including linen storage. Outdoor living is just as inviting, with a rear covered porch, perfect for enjoying morning coffee. Every detail of the Pinehurst plan is crafted for comfort, convenience, and timeless elegance. Located on Lot 5, Patch Place is a 64-lot subdivision located just off CR 13 at the end of Parker Ln. It is minutes from I-10 and is close to schools, shopping, parks, and more. The home is Gold Fortified and includes a 1-year builder warranty, a 10-year PWSC structural warranty, and a 1-yr. Termite bond with Formosan coverage. Ask about 2-1 Buydown option.* One or more principals of the selling entity are licensed real estate agents and or Brokers in AL. Buyer to verify all information during due diligence.
Listing Agent
Bellator Real Estate, LLC Brokerage Phone: 251-459-1546 Listed on: 11/06/2025

Home Details
Home Type
- Single Family
Est. Annual Taxes
- $1,000
Year Built
- Built in 2025 | New Construction
Lot Details
- 7,841 Sq Ft Lot
- Lot Dimensions are 65 x 120
- Few Trees
HOA Fees
- $30 Monthly HOA Fees
Parking
- 2 Car Attached Garage
- Automatic Garage Door Opener
Home Design
- Craftsman Architecture
- Brick or Stone Mason
- Slab Foundation
- Wood Frame Construction
- Dimensional Roof
- Hardboard
Interior Spaces
- 2,682 Sq Ft Home
- 2-Story Property
- Vaulted Ceiling
- Ceiling Fan
- Gas Log Fireplace
- Double Pane Windows
- Entrance Foyer
- Living Room with Fireplace
- Formal Dining Room
- Home Office
- Property Views
Kitchen
- Breakfast Bar
- Gas Range
- Microwave
- Dishwasher
- Disposal
Flooring
- Wood
- Carpet
- Tile
Bedrooms and Bathrooms
- 4 Bedrooms
- Primary Bedroom on Main
- Split Bedroom Floorplan
- En-Suite Bathroom
- Walk-In Closet
- Dual Vanity Sinks in Primary Bathroom
- Private Water Closet
- Soaking Tub
- Separate Shower
Laundry
- Laundry Room
- Laundry on main level
Home Security
- Carbon Monoxide Detectors
- Fire and Smoke Detector
- Termite Clearance
Outdoor Features
- Covered Patio or Porch
Schools
- Daphne East Elementary School
- Daphne Middle School
- Daphne High School
Utilities
- SEER Rated 14+ Air Conditioning Units
- Central Air
- Heating Available
- Internet Available
Listing and Financial Details
- Home warranty included in the sale of the property
- Legal Lot and Block 5 / 5
- Assessor Parcel Number 4302100000010.005
Community Details
Overview
- Association fees include common area insurance, ground maintenance, recreational facilities
Recreation
- Community Playground
Matterport 3D Tour
Floorplans
Map
Property History
| Date | Event | Price | List to Sale | Price per Sq Ft |
|---|---|---|---|---|
| 08/18/2025 08/18/25 | Price Changed | $562,575 | +0.1% | $210 / Sq Ft |
| 08/12/2025 08/12/25 | Price Changed | $562,075 | 0.0% | $210 / Sq Ft |
| 08/07/2025 08/07/25 | For Sale | $562,072 | -- | $210 / Sq Ft |
About the Listing Agent

Raised in Hinton, WV, with the Greenbrier River in my backyard, I grew up surrounded by mountains and rivers in the heart of the Appalachian Valley. As much as I loved the mountains, I desired to live near the beach. My family and I settled on the Eastern Shore of AL in 2012 - the perfect place for our us. I believe that I have something that many REALTORS® who grew up here don’t have - a unique perspective. I didn’t spend my childhood here, and we weren’t brought here by a transfer; we chose
Kristen's Other Listings
Source: Baldwin REALTORS®
MLS Number: 383449
- 9259 Parker Ln
- 27331 Patch Place Loop
- 27304 Patch Place Loop
- 27315 Patch Place Loop
- 9244 Marchand Ave
- 9266 Amethyst Dr
- 27848 Jade Ct
- 24139 Affirmed Ave
- 10989 Northern Dancer Ct
- 9246 Amethyst Dr
- 27583 Claiborne Cir
- 8932 Longue Vue Blvd
- 9276 Wind Clan Trail
- 8813 Bainbridge Dr
- 8791 Drifton Ct
- 27709 French Settlement Dr
- 9440 Wind Clan Trail
- 8594 Rosedown Ln
- 0 Red Eagle Dr Unit LotWP001
- 0 Red Eagle Dr Unit 388080
- 10928 Northern Dancer Ct
- 23210 Shadowridge Dr
- 23144 Shadowridge Dr
- 27821 State Highway 181
- 8356 Carousel Ct
- 8352 Preakness Ct
- 28003 State Highway 181
- 8964 Rand Ave
- 109 Kingswood Dr
- 26920 Pollard Rd
- 171 Montclair Loop
- 8390 Harmon St
- 8347 Harmon St
- 23996 Unbridled Loop
- 25865 Argonne Dr
- 8032 Deerwood Dr
- 8254 County Road 64
- 9255 Coles Ct
- 7824 Barrington Ln
- 8160 County Road 64





