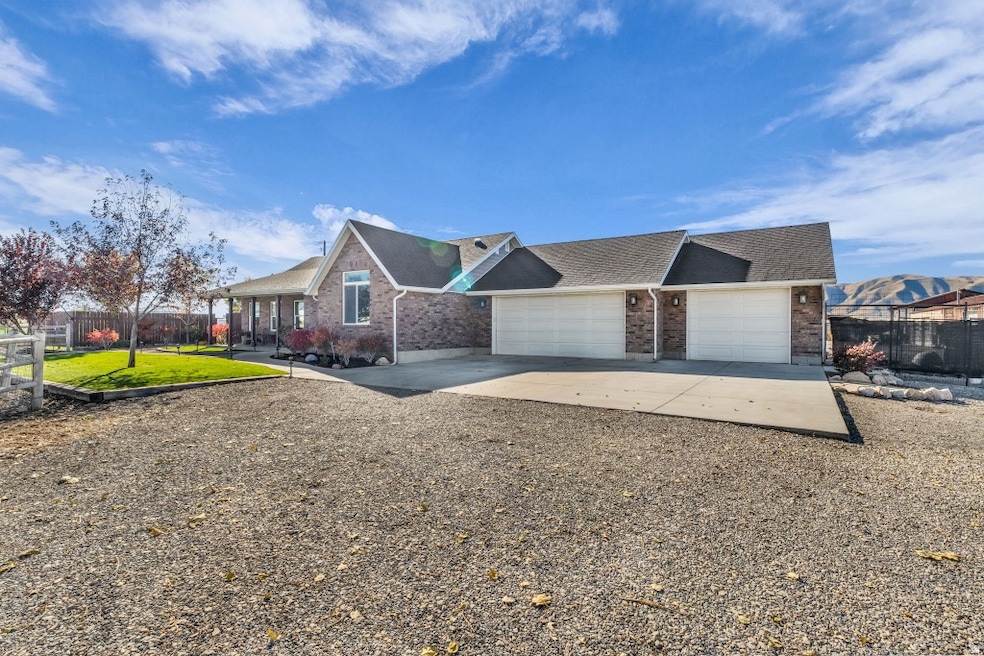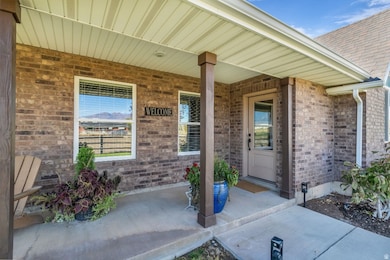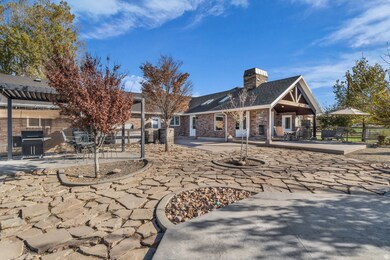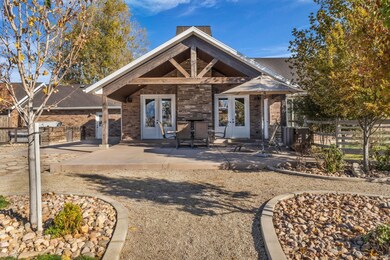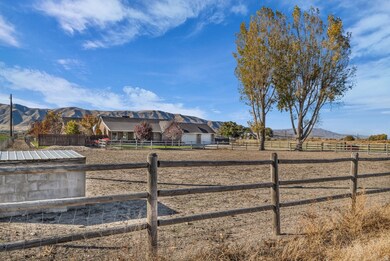9284 S 3550 W Payson, UT 84651
Estimated payment $18,354/month
Highlights
- Barn
- Second Kitchen
- RV Access or Parking
- Horse Property
- Spa
- Updated Kitchen
About This Home
The home is fully remodeled in 2019 and beautifully finished, with a full mother-in-law apartment. Attached 3 car garage. Huge 32'x80' shop with air and heat with a 50'x50' barn attached with the possibility of being used as a business location. This property is being sold as potential commercial/industrial land. Zone changes happening on adjacent properties. UVU South campus is being built 1 mile. Maverick and commercial industrial complex recently built nearby. Currently in Ag protection, status will be released. Seller is open to seller financing depending on the terms. VIDEO WALKTRHOUGH: AERIAL DRONE VIDEO
Listing Agent
Joseph Ellis
Flat Rate Homes License #8703725 Listed on: 11/12/2025
Home Details
Home Type
- Single Family
Est. Annual Taxes
- $3,889
Year Built
- Built in 1992
Lot Details
- 10.77 Acre Lot
- Landscaped
- Secluded Lot
- Corner Lot
- Sprinkler System
- Mature Trees
Parking
- 3 Car Attached Garage
- RV Access or Parking
Home Design
- Rambler Architecture
- Brick Exterior Construction
- Asphalt Roof
- Stone Siding
Interior Spaces
- 2,800 Sq Ft Home
- 1-Story Property
- Vaulted Ceiling
- Ceiling Fan
- Skylights
- 2 Fireplaces
- Blinds
- Mountain Views
- Gas Dryer Hookup
Kitchen
- Updated Kitchen
- Second Kitchen
- Gas Range
- Microwave
- Disposal
Flooring
- Wood
- Carpet
Bedrooms and Bathrooms
- 4 Main Level Bedrooms
- Walk-In Closet
- In-Law or Guest Suite
- Bathtub With Separate Shower Stall
Outdoor Features
- Spa
- Horse Property
- Covered Patio or Porch
- Exterior Lighting
- Gazebo
- Outbuilding
- Play Equipment
Schools
- Taylor Elementary School
- Payson Jr Middle School
- Salem Hills High School
Farming
- Barn
Utilities
- Forced Air Heating and Cooling System
- Heating System Uses Wood
- Natural Gas Connected
- Well
- Water Softener is Owned
- Septic Tank
Community Details
- No Home Owners Association
Listing and Financial Details
- Assessor Parcel Number 30-014-0071
Map
Home Values in the Area
Average Home Value in this Area
Tax History
| Year | Tax Paid | Tax Assessment Tax Assessment Total Assessment is a certain percentage of the fair market value that is determined by local assessors to be the total taxable value of land and additions on the property. | Land | Improvement |
|---|---|---|---|---|
| 2025 | $3,889 | $389,689 | -- | -- |
| 2024 | $3,889 | $388,789 | $0 | $0 |
| 2023 | $4,078 | $407,959 | $0 | $0 |
| 2022 | $3,593 | $1,173,900 | $652,500 | $521,400 |
| 2021 | $3,130 | $815,500 | $423,500 | $392,000 |
| 2020 | $2,874 | $761,200 | $369,200 | $392,000 |
| 2019 | $2,817 | $668,100 | $276,100 | $392,000 |
| 2018 | $2,633 | $601,900 | $256,100 | $345,800 |
| 2017 | $2,331 | $181,228 | $0 | $0 |
| 2016 | $1,329 | $100,218 | $0 | $0 |
| 2015 | $1,280 | $95,677 | $0 | $0 |
| 2014 | $1,282 | $95,856 | $0 | $0 |
Property History
| Date | Event | Price | List to Sale | Price per Sq Ft |
|---|---|---|---|---|
| 02/05/2026 02/05/26 | Price Changed | $3,500,000 | -22.2% | $1,250 / Sq Ft |
| 11/12/2025 11/12/25 | For Sale | $4,500,000 | -- | $1,607 / Sq Ft |
Purchase History
| Date | Type | Sale Price | Title Company |
|---|---|---|---|
| Special Warranty Deed | -- | None Listed On Document | |
| Warranty Deed | -- | Inwest Title Services Inc | |
| Interfamily Deed Transfer | -- | Security Title & Abstract | |
| Warranty Deed | -- | Security Title & Abstract | |
| Special Warranty Deed | -- | Security Title & Abstract | |
| Trustee Deed | -- | Title West | |
| Warranty Deed | -- | Fidelity Title | |
| Warranty Deed | -- | Fidelity Title | |
| Interfamily Deed Transfer | -- | -- |
Mortgage History
| Date | Status | Loan Amount | Loan Type |
|---|---|---|---|
| Previous Owner | $360,000 | New Conventional | |
| Previous Owner | $210,000 | New Conventional | |
| Previous Owner | $232,000 | Purchase Money Mortgage | |
| Previous Owner | $864,000 | Purchase Money Mortgage |
Source: UtahRealEstate.com
MLS Number: 2122402
APN: 30-014-0071
- 500 900 N
- 600 900 N
- 9672 S 3550 W
- 1289 N Bamberger Rd
- 361 W 625 N Unit A-D
- 384 W 650 N Unit A-D
- 383 W 625 N Unit A-D
- 451 N 500 W
- 451 N 500 W Unit 39
- 420 N 150 W
- 845 W 400 N
- 682 N 500 E
- 574 N 450 E
- 433 E 450 N
- 195 W 300 N
- 390 N 200 E
- 443 E 450 N
- 446 N 460 E Unit 9
- 468 N 460 E Unit LOT 7
- 339 N 500 E Unit 3
- 752 N 400 W
- 32 E Utah Ave Unit 205
- 1461 E 100 S
- 62 S 1400 E
- 1361 E 50 S
- 1297 S 1050 W
- 1444 S 50 W
- 1436 E 820 N
- 67 W Summit Dr
- 505 S 340 W
- 1744 E Albion Dr
- 681 N Valley Dr
- 952 S 1350 E Unit Daylight Walk-Out Suite
- 2086 E 1480 S
- 368 N Diamond Fork Loop
- 1295-N Sr 51
- 1193 Dragonfly Ln
- 1276 Firefly Dr
- 1287 N Wagon Way
- 1279 N Wagon Way
Ask me questions while you tour the home.
