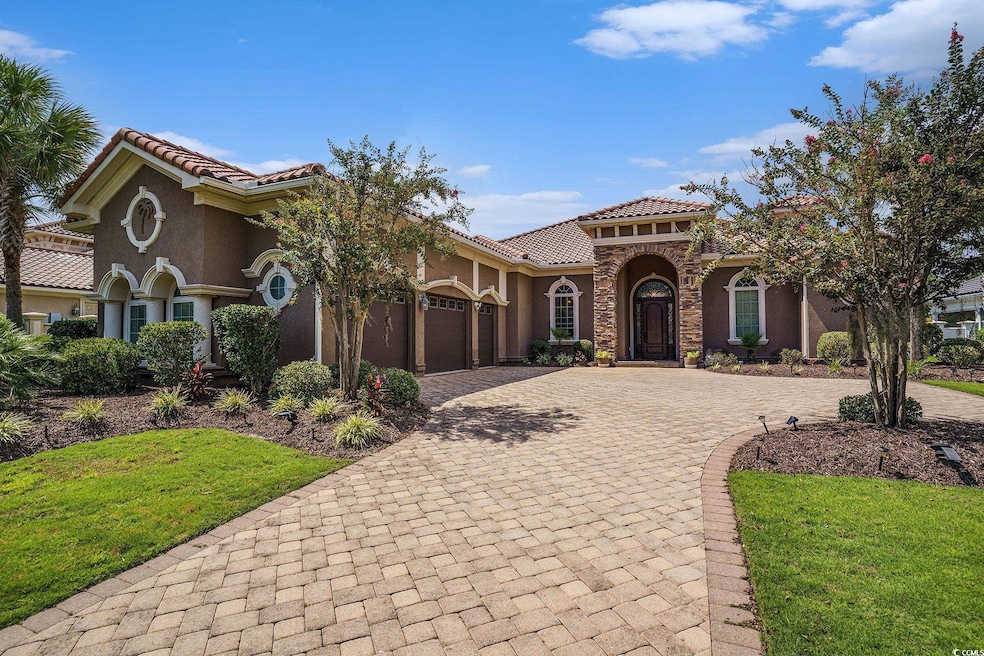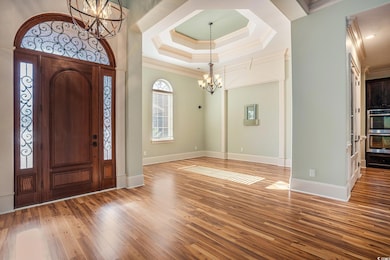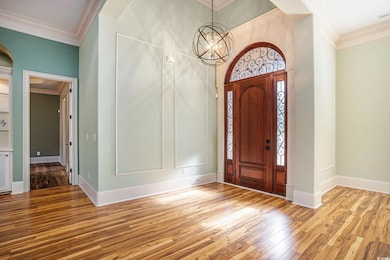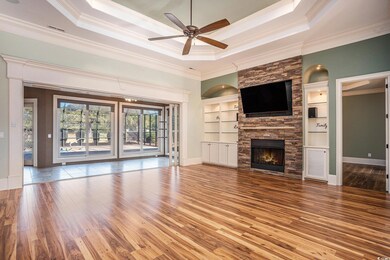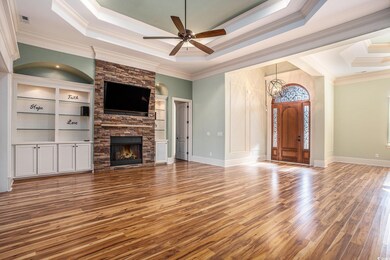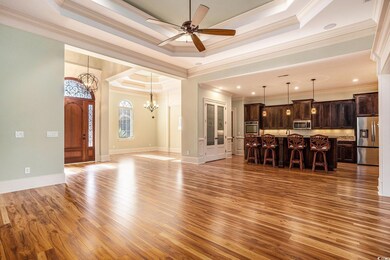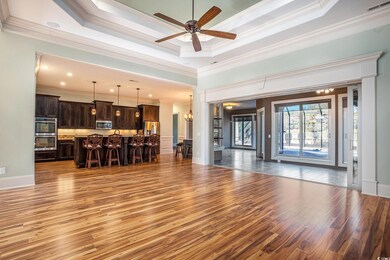9285 Bellasera Cir Myrtle Beach, SC 29579
Grande Dunes NeighborhoodEstimated payment $8,442/month
Highlights
- On Golf Course
- Private Pool
- 0.45 Acre Lot
- Private Beach
- Gated Community
- Clubhouse
About This Home
Driving through the private, gated community of Grande Dunes, you arrive at Bellasera Circle, a sought-after enclave known for its luxury homes and lush landscapes. The home’s Mediterranean-inspired architecture, with its barrel tile roof, stone-accented entry, and lush palm-lined landscaping, immediately sets the tone for elegance. The paver driveway leads you to an arched stone entrance with a wood-stained door entry door that speaks elegance, creating a grand first impression along with the 3 car garage. Stepping inside, you’re greeted by soaring tray ceilings, detailed crown molding, and warm hardwood floors that flow seamlessly throughout the main living areas. The formal living room welcomes you with abundant natural light and a stylish chandelier, perfect for entertaining guests. Moving forward, the spacious great room becomes the heart of the home. A stacked-stone fireplace flanked by custom built-ins anchors the space, while a triple tray ceiling with soft accent lighting adds depth and character. Expansive sliding glass doors open to a sprawling screened lanai, seamlessly blending indoor and outdoor living. The gourmet kitchen offers rich wood cabinetry, beautiful countertops, and an oversized center island with seating which is perfect for those quick meals. Pendant lighting highlights the island, and a double oven and stainless-steel appliances make it a chef’s dream. An adjoining breakfast nook enjoys views of the lanai and pool. On one side of the home, the owner’s suite provides a private retreat with tray ceilings, cool coastal colors creating the perfect relaxing atmosphere. The ensuite bathroom features dual vanities, a whirlpool tub, and a walk-through tiled shower with dual showerheads and a rain showerhead as well. The expansive walk-in closet is what dreams are made of, with a ladder to even reach the very top! Three additional guest bedrooms each offer generous space, and access to beautifully finished full bathrooms. A well-appointed large laundry room with built-in storage and a utility sink add to the home’s functionality. Upstairs above the garage is a spacious 289 sq. ft. room offers endless possibilities—perfect for a home office, media room, gym, or hobby space. With the simple addition of one duct, it can be fully heated and cooled to suit your needs year-round. Step outside to the show-stopping screened lanai, where a sparkling pool takes center stage. With multiple sitting areas, a dining space, and panoramic views of the golf course, it’s the perfect backdrop for both quiet mornings and lively gatherings. This home also includes a spacious three-car garage and the exceptional lifestyle amenities of Grande Dunes—private beach access at Ocean club and oceanfront pools. Cruise your way to the Members Club or the Ocean Club IN MINUTES! This prime location in Grande Dunes offers the perfect blend of privacy and convenience, just minutes from Myrtle Beach’s pristine beaches, world-class golf courses, shopping, dining, entertainment, and popular attractions along the Grand Strand. Whether you’re seeking a day on the sand, a night out, or a round of golf, everything is right at your doorstep. Buyer is responsible for verification.
Open House Schedule
-
Sunday, November 23, 20251:00 to 3:00 pm11/23/2025 1:00:00 PM +00:0011/23/2025 3:00:00 PM +00:00This luxury home on the golf course is ready to be yours. Value priced and ready to go!Add to Calendar
Home Details
Home Type
- Single Family
Est. Annual Taxes
- $3,759
Year Built
- Built in 2014
Lot Details
- 0.45 Acre Lot
- Private Beach
- On Golf Course
- Rectangular Lot
HOA Fees
- $340 Monthly HOA Fees
Parking
- 3 Car Attached Garage
- Side Facing Garage
- Garage Door Opener
- Golf Cart Garage
Home Design
- Mediterranean Architecture
- Slab Foundation
- Stucco
- Tile
Interior Spaces
- 3,575 Sq Ft Home
- 1.5-Story Property
- Crown Molding
- Tray Ceiling
- Ceiling Fan
- Pendant Lighting
- Entrance Foyer
- Living Room with Fireplace
- Formal Dining Room
- Den
- Bonus Room
- Screened Porch
- Golf Course Views
Kitchen
- Breakfast Area or Nook
- Breakfast Bar
- Double Oven
- Range
- Microwave
- Dishwasher
- Stainless Steel Appliances
- Kitchen Island
- Solid Surface Countertops
- Disposal
Flooring
- Carpet
- Luxury Vinyl Tile
Bedrooms and Bathrooms
- 4 Bedrooms
- Main Floor Bedroom
- Split Bedroom Floorplan
- Bathroom on Main Level
- 3 Full Bathrooms
- Soaking Tub
Laundry
- Laundry Room
- Washer and Dryer Hookup
Home Security
- Home Security System
- Storm Windows
- Storm Doors
- Fire and Smoke Detector
Outdoor Features
- Private Pool
- Patio
Schools
- Myrtle Beach Primary Elementary School
- Myrtle Beach Middle School
- Myrtle Beach High School
Utilities
- Central Heating and Cooling System
- Underground Utilities
- Tankless Water Heater
- Gas Water Heater
- Cable TV Available
Community Details
Overview
- Association fees include electric common, pool service, manager, common maint/repair, security, recreation facilities, legal and accounting
- The community has rules related to allowable golf cart usage in the community
Recreation
- Golf Course Community
- Tennis Courts
- Community Pool
Additional Features
- Clubhouse
- Security
- Gated Community
Map
Home Values in the Area
Average Home Value in this Area
Tax History
| Year | Tax Paid | Tax Assessment Tax Assessment Total Assessment is a certain percentage of the fair market value that is determined by local assessors to be the total taxable value of land and additions on the property. | Land | Improvement |
|---|---|---|---|---|
| 2024 | $3,759 | $64,780 | $17,710 | $47,070 |
| 2023 | $3,759 | $38,379 | $5,760 | $32,619 |
| 2021 | $3,351 | $124,840 | $19,283 | $105,557 |
| 2020 | $2,896 | $124,840 | $19,283 | $105,557 |
| 2019 | $2,940 | $124,840 | $19,283 | $105,557 |
| 2018 | $2,623 | $87,603 | $13,147 | $74,456 |
| 2017 | $0 | $79,464 | $5,008 | $74,456 |
| 2016 | $0 | $70,434 | $5,008 | $65,426 |
| 2015 | -- | $29,933 | $5,009 | $24,924 |
| 2014 | $1,899 | $7,513 | $7,513 | $0 |
Property History
| Date | Event | Price | List to Sale | Price per Sq Ft | Prior Sale |
|---|---|---|---|---|---|
| 11/01/2025 11/01/25 | Price Changed | $1,475,000 | -4.8% | $413 / Sq Ft | |
| 10/17/2025 10/17/25 | Price Changed | $1,550,000 | -8.8% | $434 / Sq Ft | |
| 09/23/2025 09/23/25 | Price Changed | $1,699,000 | -2.9% | $475 / Sq Ft | |
| 08/15/2025 08/15/25 | For Sale | $1,750,000 | +733.3% | $490 / Sq Ft | |
| 04/22/2014 04/22/14 | Sold | $210,000 | -15.7% | -- | View Prior Sale |
| 03/24/2014 03/24/14 | Pending | -- | -- | -- | |
| 01/17/2014 01/17/14 | For Sale | $249,000 | -- | -- |
Purchase History
| Date | Type | Sale Price | Title Company |
|---|---|---|---|
| Deed | $125,000 | -- |
Source: Coastal Carolinas Association of REALTORS®
MLS Number: 2519879
APN: 38915040009
- 9237 Bellasera Cir
- 9684 Ravello Ct
- 9765 Ravello Ct
- 9675 Ravello Ct
- 1672 Terra Verde Dr
- 9485 Ronda Ct
- 2053 Teramo Dr
- 9235 Marina Pkwy Unit GRANDE DUNES BAL HAR
- 9329 Marina Pkwy
- 9243 Marina Pkwy
- 9185 Marina Pkwy
- 2245 MacErata Loop
- 9891 Bellasera Cir
- 1501 Serena Dr
- 0 Charleston Ct Unit Lot 2 Dunes Cove
- 0 Charleston Ct Unit Lot 2 Charleston Ct.
- 8969 Bella Verde Ct
- 9325 Cove Dr
- 2213 Vera Way
- 2210 Vera Way
- 2385 Vera Way Unit 5203.1411834
- 2385 Vera Way Unit 2210.1411836
- 2385 Vera Way Unit 4214.1411835
- 2385 Vera Way Unit 4209.1411837
- 2385 Vera Way Unit 5207.1411833
- 9776 Leyland Dr
- 2740 Grande Dunes North Village Blvd
- 9580 Maison Ct
- 1139 Bragg Way
- 9916 N Kings Hwy
- 8840 Henry Rd
- 8840 Henry Rd Unit Lantana
- 8840 Henry Rd Unit Indigo
- 8840 Henry Rd Unit Dewberry
- 202 Maison Dr Unit ID1268167P
- 191 Maison Dr Unit B312
- 191 Maison Dr Unit B203
- 9501 Shore Dr Unit 205 Building-A
- 8233 Vibrant Loop
- 161 Seawatch Dr Unit 1117
