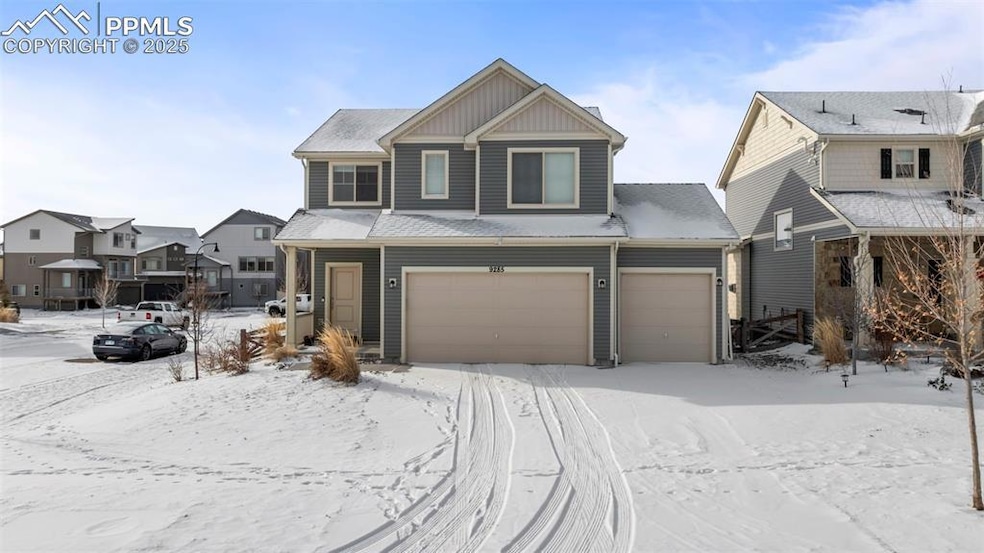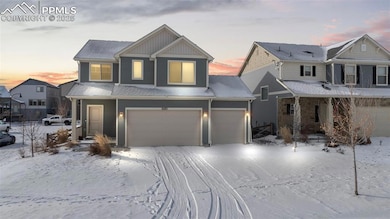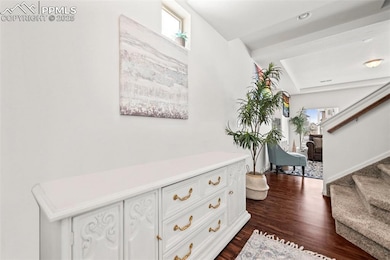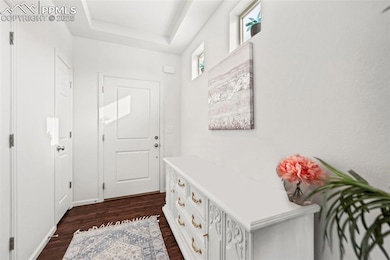9285 Birr Ct Colorado Springs, CO 80927
Banning Lewis Ranch NeighborhoodEstimated payment $2,697/month
Highlights
- Fitness Center
- Clubhouse
- Corner Lot
- Coeur D'Alene Avenue Elementary School Rated A-
- Property is near a park
- Community Pool
About This Home
Welcome to this incredible home in the highly desirable Banning Lewis Ranch, where resort-style amenities meet everyday convenience! Enjoy access to numerous parks, a recreation center, gym, pool, tennis and pickleball courts, and miles of scenic trails. This beautiful home on a corner lot features lots of natural light, 3-car garage and fully landscaped front and back yards. The overhead garage door opener can be remoted controlled from an app to open and close the door right from your phone! Step inside to find luxury vinyl flooring throughout the main level, tray ceilings, an open floor plan perfect for entertaining, and a modern kitchen with ample cabinetry, a spacious island for barstool seating, stainless steel appliances, and a pantry. There’s also plenty of space for a full dining table. From the dining area, walk out to your backyard retreat, complete with a smoker (included!)—perfect for summer BBQs and relaxing evenings. Upstairs, you’ll find three spacious bedrooms, all featuring plush carpeting and walk-in closets. The primary suite is a true sanctuary with a large attached bathroom, boasting a double sink vanity and oversized stand-up shower. The additional full bath upstairs includes an extra-deep soaking tub for ultimate relaxation. For added convenience, the laundry room is located upstairs near all three bedrooms, and washer and dryer are included! Don’t miss your chance to own this exceptional home in one of the most sought-after communities in Colorado Springs!
Listing Agent
Keller Williams Clients Choice Realty Brokerage Phone: 719-535-0355 Listed on: 01/23/2025

Home Details
Home Type
- Single Family
Est. Annual Taxes
- $2,887
Year Built
- Built in 2020
Lot Details
- 5,502 Sq Ft Lot
- Back Yard Fenced
- Landscaped
- Corner Lot
Parking
- 3 Car Attached Garage
- Driveway
Home Design
- Shingle Roof
- Aluminum Siding
Interior Spaces
- 1,805 Sq Ft Home
- 2-Story Property
- Ceiling height of 9 feet or more
- Six Panel Doors
- Crawl Space
Kitchen
- Microwave
- Dishwasher
- Disposal
Flooring
- Carpet
- Vinyl
Bedrooms and Bathrooms
- 3 Bedrooms
- Soaking Tub
Laundry
- Laundry Room
- Laundry on upper level
- Dryer
- Washer
Location
- Property is near a park
- Property near a hospital
- Property is near schools
- Property is near shops
Utilities
- Forced Air Heating and Cooling System
- Heating System Uses Natural Gas
Community Details
Overview
- Association fees include covenant enforcement, ground maintenance
- Built by Oakwood Homes
Amenities
- Clubhouse
- Community Center
Recreation
- Tennis Courts
- Community Playground
- Fitness Center
- Community Pool
- Park
- Dog Park
- Trails
Map
Home Values in the Area
Average Home Value in this Area
Tax History
| Year | Tax Paid | Tax Assessment Tax Assessment Total Assessment is a certain percentage of the fair market value that is determined by local assessors to be the total taxable value of land and additions on the property. | Land | Improvement |
|---|---|---|---|---|
| 2025 | $2,991 | $31,130 | -- | -- |
| 2024 | $2,887 | $25,380 | $6,430 | $18,950 |
| 2023 | $2,887 | $25,380 | $6,430 | $18,950 |
| 2022 | $2,819 | $22,310 | $5,560 | $16,750 |
| 2021 | $1,371 | $10,890 | $5,720 | $5,170 |
| 2020 | $799 | $6,310 | $6,310 | $0 |
| 2019 | $47 | $370 | $370 | $0 |
Property History
| Date | Event | Price | List to Sale | Price per Sq Ft |
|---|---|---|---|---|
| 11/11/2025 11/11/25 | For Sale | $465,000 | 0.0% | $258 / Sq Ft |
| 10/27/2025 10/27/25 | Pending | -- | -- | -- |
| 09/30/2025 09/30/25 | Price Changed | $465,000 | -2.1% | $258 / Sq Ft |
| 05/21/2025 05/21/25 | Price Changed | $474,900 | -1.0% | $263 / Sq Ft |
| 04/25/2025 04/25/25 | Price Changed | $479,900 | -1.0% | $266 / Sq Ft |
| 02/26/2025 02/26/25 | Price Changed | $484,900 | -1.0% | $269 / Sq Ft |
| 01/23/2025 01/23/25 | For Sale | $489,900 | -- | $271 / Sq Ft |
Purchase History
| Date | Type | Sale Price | Title Company |
|---|---|---|---|
| Special Warranty Deed | $381,880 | None Available |
Mortgage History
| Date | Status | Loan Amount | Loan Type |
|---|---|---|---|
| Open | $390,663 | VA |
Source: Pikes Peak REALTOR® Services
MLS Number: 9064622
APN: 53152-03-047
- 6129 Callan Dr
- 6053 Callan Dr
- 6207 Kildare Dr
- 6208 Ashmore Ln
- 5968 Callan Dr
- 5935 Longford Way
- 5916 Longford Way
- 5936 Callan Dr
- 9258 Oro City Loop
- 6040 Torrisdale View
- 6125 Armdale Heights
- 9356 Twin Sisters Dr
- 6022 Torrisdale View
- 9348 Twin Sisters Dr
- 9365 Twin Sisters Dr
- Pathfinder Plan at The Retreat at Banning Lewis Ranch - Explorer
- Mykonos Plan at The Retreat at Banning Lewis Ranch - Diakopes
- Paros Plan at The Retreat at Banning Lewis Ranch - Diakopes
- Kythira Plan at The Retreat at Banning Lewis Ranch - Diakopes
- Monterey Plan at The Retreat at Banning Lewis Ranch - Epic
- 6149 Ashmore Ln
- 6027 Notch Top Way
- 6553 Shadow Star Dr
- 5748 Thurless Ln
- 9246 Henson Place
- 5692 Tramore Ct
- 7366 Weatherwood Dr
- 6697 Cottonwood Tree Dr
- 7463 Lewis Clark Trail
- 8777 Mossy Bank Ln
- 6201 Anders Ridge Ln
- 7122 Golden Acacia Ln
- 9156 Percheron Pony Dr
- 8073 Chardonnay Grove
- 6670 Big George Dr
- 5011 Amazonite Dr
- 7785 Blue Vail Way
- 7061 Mitchellville Way
- 7935 Shiloh Mesa Dr
- 5812 Brennan Ave






