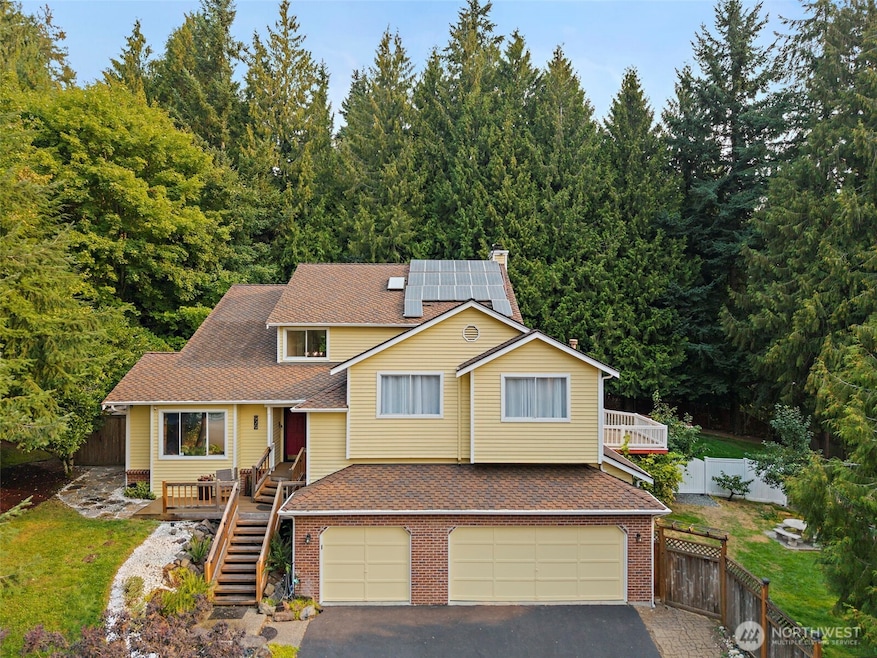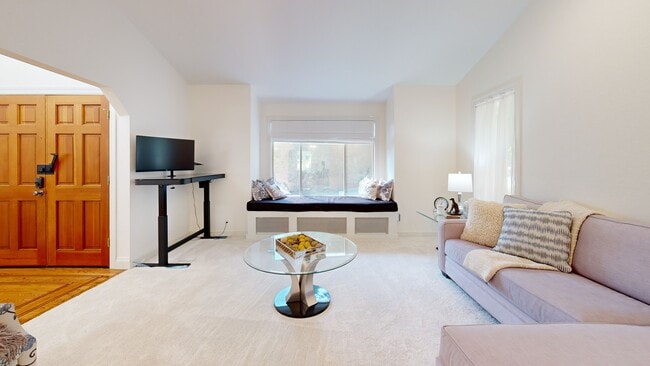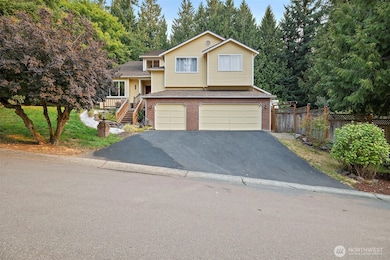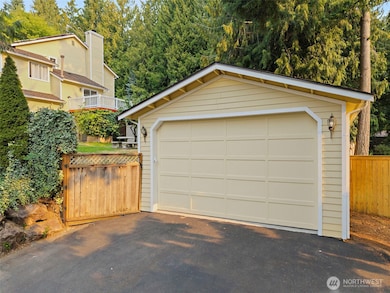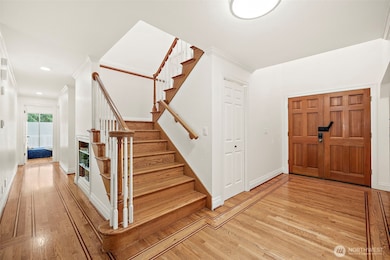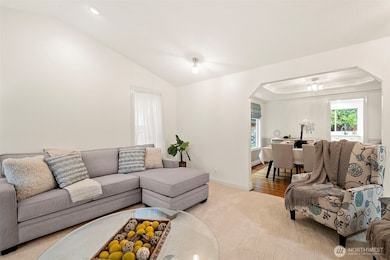
$430,000 Pending
- 2 Beds
- 1 Bath
- 700 Sq Ft
- 12642 74th Ave S
- Seattle, WA
Discover a hidden gem in Seattle! This 2 bedroom, 1 bathroom home spans 700sqft, offering an uncomplicated space ready for you to make it your own. Its full of potential for those ready to bring their vision to life. Inside, You'll find a functional layout and solid bones ready for your personal touches. Outside, enjoy a charming backyard with a 1 car detached garage.
Bobbie Jo Roth Skyline Properties, Inc.
