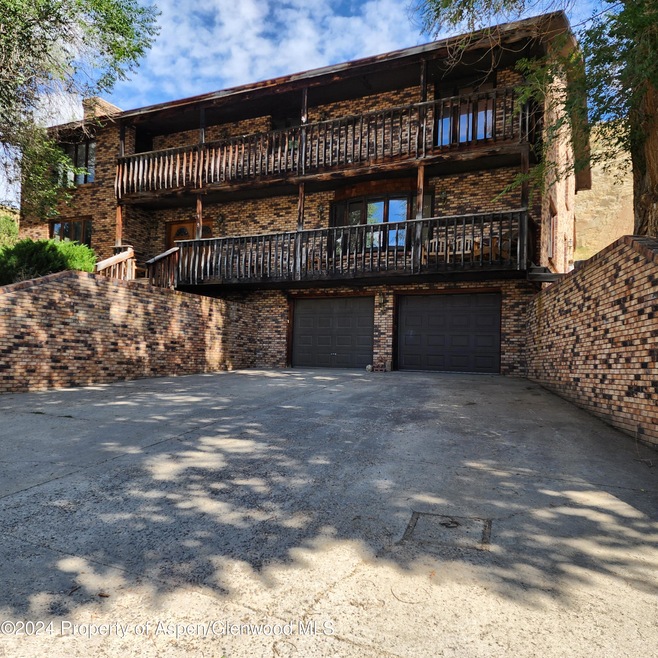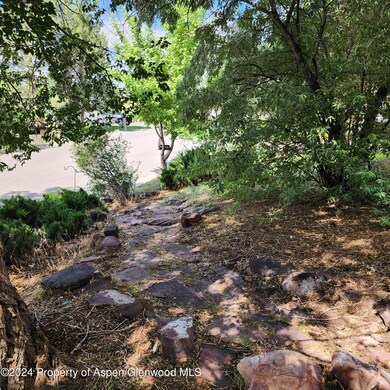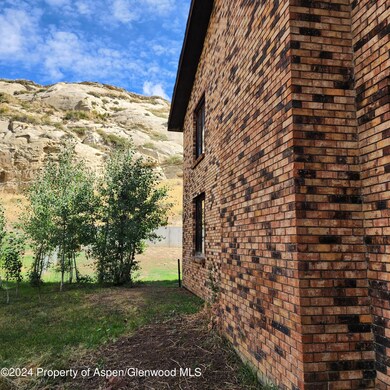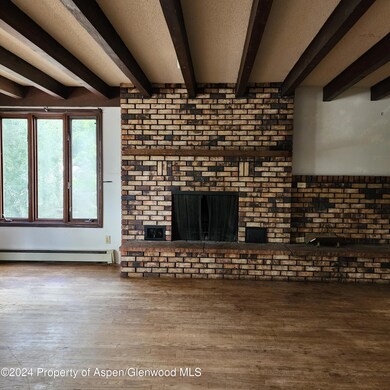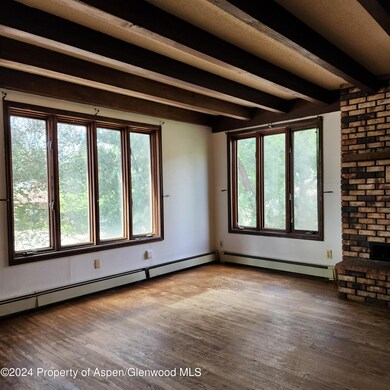
Highlights
- Green Building
- Interior Lot
- Views
- 2 Fireplaces
- Brick or Stone Mason
- Laundry Room
About This Home
As of October 2024Welcome to this beautiful brick home, brimming with potential and ready to be restored to its former grandeur. Located in a sought-after neighborhood with stunning south-facing views, this home offers an abundance of space and classic charm. The upper level boasts a large primary ensuite, along with three generously sized bedrooms and a full bath, providing ample room for family or guests.
On the main floor, you'll find a huge kitchen with an island, perfect for entertaining or family gatherings. The formal dining room, 'music' room and living room add a touch of elegance, while the conveniently located laundry room and 1/2 bath ensures practicality. The lower level features a very large rec room, a handy 1/2 bath, and additional ample storage space, all accessible from the large garage, which itself offers additional storage.
Mature landscaping surrounds the property, enhancing its curb appeal, and the large, flat backyard is perfect for outdoor activities or relaxation. Three exterior decks provide plenty of space to enjoy the outdoors. This home is just waiting for the right owner to restore it to its previous splendor and take advantage of its incredible potential.
Located close to the high school and other amenities, this home is a rare opportunity in a prime location. Don't miss out on the chance to make it your own!
Last Agent to Sell the Property
Cornerstone Realty LTD. Brokerage Phone: (970) 824-4455 Listed on: 08/12/2024
Home Details
Home Type
- Single Family
Est. Annual Taxes
- $2,173
Year Built
- Built in 1980
Lot Details
- 0.28 Acre Lot
- South Facing Home
- Southern Exposure
- Interior Lot
- Landscaped with Trees
Parking
- 2 Car Garage
Home Design
- Brick or Stone Mason
Interior Spaces
- 5,089 Sq Ft Home
- 2-Story Property
- 2 Fireplaces
- Wood Burning Fireplace
- Finished Basement
- Walk-Out Basement
- Laundry Room
- Property Views
Bedrooms and Bathrooms
- 4 Bedrooms
Eco-Friendly Details
- Green Building
Utilities
- No Cooling
- Heating System Uses Natural Gas
- Hot Water Heating System
Community Details
- Property has a Home Owners Association
- Association fees include sewer
- Panorama Park Subdivision
Listing and Financial Details
- Assessor Parcel Number 0657.3202006
- Seller Concessions Not Offered
Ownership History
Purchase Details
Home Financials for this Owner
Home Financials are based on the most recent Mortgage that was taken out on this home.Similar Homes in Craig, CO
Home Values in the Area
Average Home Value in this Area
Purchase History
| Date | Type | Sale Price | Title Company |
|---|---|---|---|
| Personal Reps Deed | $320,000 | None Listed On Document |
Mortgage History
| Date | Status | Loan Amount | Loan Type |
|---|---|---|---|
| Open | $256,000 | New Conventional |
Property History
| Date | Event | Price | Change | Sq Ft Price |
|---|---|---|---|---|
| 10/18/2024 10/18/24 | Sold | $320,000 | -20.0% | $63 / Sq Ft |
| 08/12/2024 08/12/24 | For Sale | $399,900 | -- | $79 / Sq Ft |
Tax History Compared to Growth
Tax History
| Year | Tax Paid | Tax Assessment Tax Assessment Total Assessment is a certain percentage of the fair market value that is determined by local assessors to be the total taxable value of land and additions on the property. | Land | Improvement |
|---|---|---|---|---|
| 2024 | $2,208 | $25,460 | $0 | $0 |
| 2023 | $2,208 | $25,460 | $2,620 | $22,840 |
| 2022 | $2,171 | $25,750 | $3,110 | $22,640 |
| 2021 | $2,194 | $26,500 | $3,200 | $23,300 |
| 2020 | $2,104 | $25,740 | $3,060 | $22,680 |
| 2019 | $2,085 | $25,740 | $3,060 | $22,680 |
| 2018 | $1,910 | $23,470 | $3,080 | $20,390 |
| 2017 | $1,970 | $23,470 | $3,080 | $20,390 |
| 2016 | $2,057 | $25,340 | $3,400 | $21,940 |
| 2015 | $2,086 | $25,340 | $3,400 | $21,940 |
| 2013 | $2,086 | $25,340 | $3,400 | $21,940 |
Agents Affiliated with this Home
-
Sari & Chuck Cobb
S
Seller's Agent in 2024
Sari & Chuck Cobb
Cornerstone Realty LTD.
(970) 824-4455
145 Total Sales
-
Dorina Fredrickson

Buyer's Agent in 2024
Dorina Fredrickson
Country Living Realty
(970) 629-1089
349 Total Sales
Map
Source: Aspen Glenwood MLS
MLS Number: 185034
APN: R006556
- 951 Alta Vista Dr
- 885 Stout St
- 894 Ledford St
- 565 Sandrock Dr
- 908 Ridge Rd
- 801 Steele St
- 1020 Alta Vista Dr
- 1060 Alta Vista Dr
- 896 Villa View Dr
- 1290 Alta Vista Dr
- 1160 Taylor St
- 1155 Taylor St
- 767 Ranney St
- Tbd Sunset Cir
- TBD Finley Ln
- 1028 Breeze St
- 1226 Barclay St
- 845 School St
- 1261 Taylor St
- 900 Breeze St
