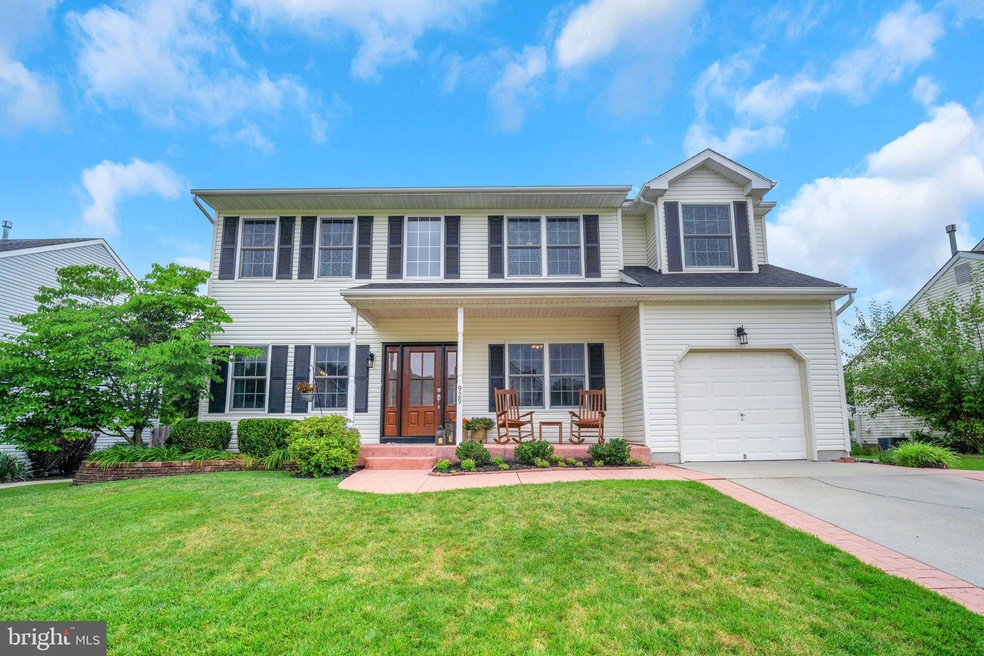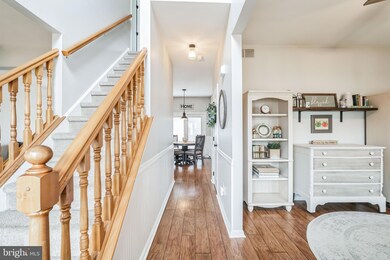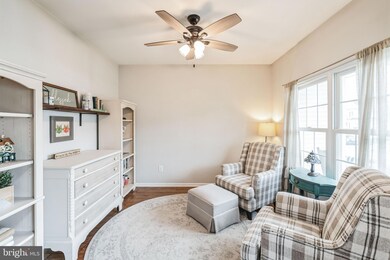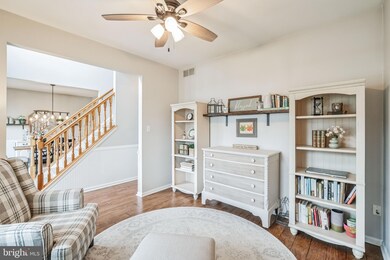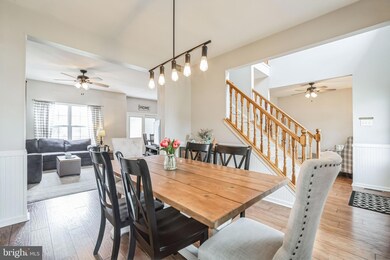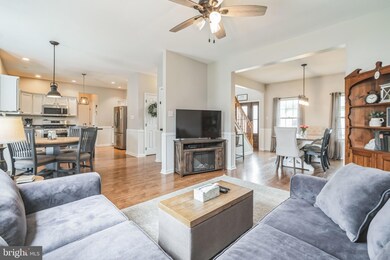
929 Ashburn Way Unit 6 Swedesboro, NJ 08085
Woolwich Township NeighborhoodHighlights
- Colonial Architecture
- No HOA
- Parking Storage or Cabinetry
- Gen. Charles G. Harker School Rated A-
- 1 Car Direct Access Garage
- Forced Air Heating and Cooling System
About This Home
As of October 2024Welcome home to 929 Ashburn Way! This meticulously loved and cared for home is just waiting for it's new lucky owner. When you pull up to the home you will notice the gorgeous curb appeal and large porch, perfect for coffee in the morning and a glass on wine at sunset. When you enter the home you will find a sitting/bonus room to your right and a formal dining room to your left. Going around the open concept first floor you will also find the spacious living room and a large eat-in kitchen complete with newly painted cabinets and all newer appliances. Finishing off the downstairs is a half bath, laundry room, and garage with inside access. Heading upstairs you will find 3 spacious bedrooms, a full hallway bathroom, and a large master bedroom with it's own master bathroom! This home also has a large basement that has the opportunity for endless possibilities plus a bonus storage area. The fenced in backyard is perfect for outdoor entertaining on warm summer days and chilly fall nights. As if all of this wasn't enough, the home has a brand new roof, new front door, as well as new energy efficient windows that all come with a transferable warranty to the new owner! Make your appointment to see 929 Ashburn Way today before it's too late!
Last Agent to Sell the Property
Real Broker, LLC License #1865015 Listed on: 08/09/2024

Home Details
Home Type
- Single Family
Est. Annual Taxes
- $8,653
Year Built
- Built in 1999
Lot Details
- 7,710 Sq Ft Lot
Parking
- 1 Car Direct Access Garage
- Parking Storage or Cabinetry
- Driveway
Home Design
- Colonial Architecture
- Frame Construction
Interior Spaces
- 1,856 Sq Ft Home
- Property has 2 Levels
- Basement Fills Entire Space Under The House
Bedrooms and Bathrooms
- 4 Bedrooms
Utilities
- Forced Air Heating and Cooling System
- Natural Gas Water Heater
Community Details
- No Home Owners Association
- Weatherby Subdivision
Listing and Financial Details
- Tax Lot 00012
- Assessor Parcel Number 24-00003 02-00012
Ownership History
Purchase Details
Home Financials for this Owner
Home Financials are based on the most recent Mortgage that was taken out on this home.Purchase Details
Home Financials for this Owner
Home Financials are based on the most recent Mortgage that was taken out on this home.Purchase Details
Home Financials for this Owner
Home Financials are based on the most recent Mortgage that was taken out on this home.Similar Homes in Swedesboro, NJ
Home Values in the Area
Average Home Value in this Area
Purchase History
| Date | Type | Sale Price | Title Company |
|---|---|---|---|
| Deed | $495,000 | First American Title | |
| Deed | $279,900 | None Available | |
| Deed | $142,990 | -- |
Mortgage History
| Date | Status | Loan Amount | Loan Type |
|---|---|---|---|
| Open | $455,000 | New Conventional | |
| Previous Owner | $274,918 | FHA | |
| Previous Owner | $274,829 | FHA | |
| Previous Owner | $38,500 | Credit Line Revolving | |
| Previous Owner | $187,000 | Unknown | |
| Previous Owner | $15,000 | Unknown | |
| Previous Owner | $156,000 | Stand Alone First | |
| Previous Owner | $155,000 | Unknown | |
| Previous Owner | $30,600 | Unknown | |
| Previous Owner | $125,000 | Stand Alone First |
Property History
| Date | Event | Price | Change | Sq Ft Price |
|---|---|---|---|---|
| 10/04/2024 10/04/24 | Sold | $495,000 | +1.0% | $267 / Sq Ft |
| 08/20/2024 08/20/24 | Pending | -- | -- | -- |
| 08/09/2024 08/09/24 | For Sale | $489,900 | +75.0% | $264 / Sq Ft |
| 02/28/2020 02/28/20 | Sold | $279,900 | +1.8% | $151 / Sq Ft |
| 01/13/2020 01/13/20 | Pending | -- | -- | -- |
| 11/23/2019 11/23/19 | For Sale | $274,900 | -- | $148 / Sq Ft |
Tax History Compared to Growth
Tax History
| Year | Tax Paid | Tax Assessment Tax Assessment Total Assessment is a certain percentage of the fair market value that is determined by local assessors to be the total taxable value of land and additions on the property. | Land | Improvement |
|---|---|---|---|---|
| 2024 | $8,653 | $262,300 | $53,900 | $208,400 |
| 2023 | $8,653 | $262,300 | $53,900 | $208,400 |
| 2022 | $8,832 | $262,300 | $53,900 | $208,400 |
| 2021 | $8,951 | $269,400 | $53,900 | $215,500 |
| 2020 | $8,883 | $258,900 | $53,900 | $205,000 |
| 2019 | $8,132 | $216,500 | $53,900 | $162,600 |
| 2018 | $8,099 | $216,500 | $53,900 | $162,600 |
| 2017 | $7,941 | $216,500 | $53,900 | $162,600 |
| 2016 | $7,863 | $216,500 | $53,900 | $162,600 |
| 2015 | $7,684 | $216,500 | $53,900 | $162,600 |
| 2014 | $7,300 | $216,500 | $53,900 | $162,600 |
Agents Affiliated with this Home
-

Seller's Agent in 2024
Courtney Hawkins
Real Broker, LLC
(856) 472-4379
2 in this area
44 Total Sales
-
N
Buyer's Agent in 2024
NICK VENUTO
Real Broker, LLC
(856) 981-7555
2 in this area
84 Total Sales
-

Seller's Agent in 2020
Warren Knowles
BHHS Fox & Roach
(609) 617-0316
5 in this area
147 Total Sales
Map
Source: Bright MLS
MLS Number: NJGL2045884
APN: 24-00003-02-00012
- 12 Ethan Terrace
- 143 Juniper Ln
- 40 Bennett Ct
- 218 Beech Ln
- 364 High Hill Rd
- 232 Windsor Dr
- 269 Westbrook Dr
- 230 Windsor Dr
- 26 Hill Farm Way
- 328 Keswick Dr
- 209 Windsor Dr
- 229 Westbrook Dr
- 102 Windsor Dr
- 9 Adams St
- 23 Adams St
- 28 Oakwood Place
- 212 Lafayette Dr
- 29 Embassy Dr
- 220 Wilshire Blvd
- 1801 Lexington Mews
