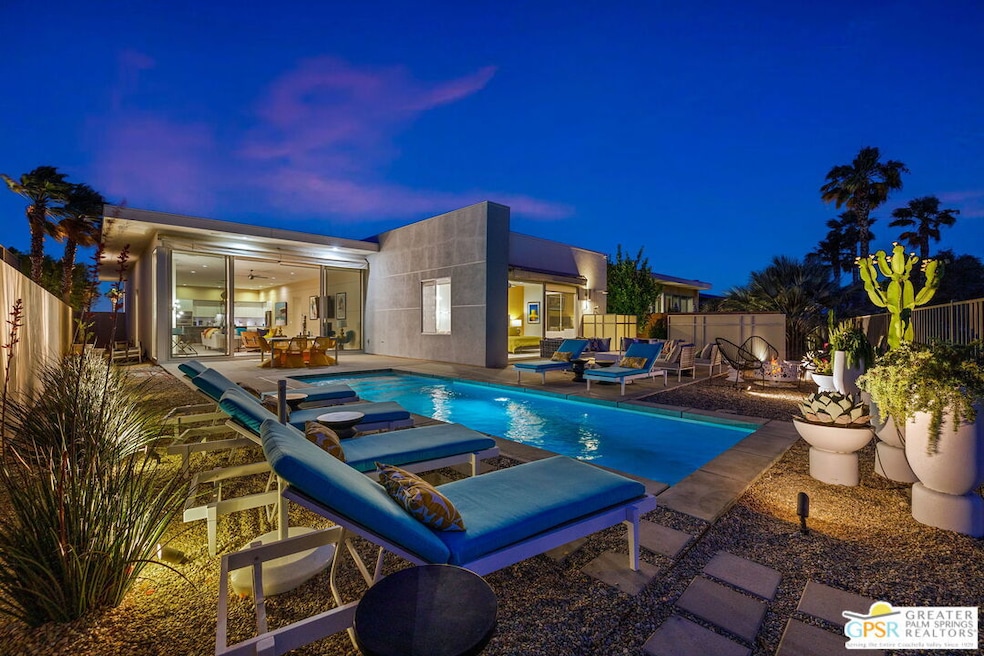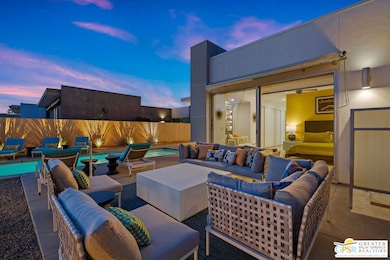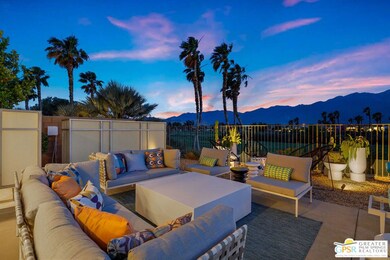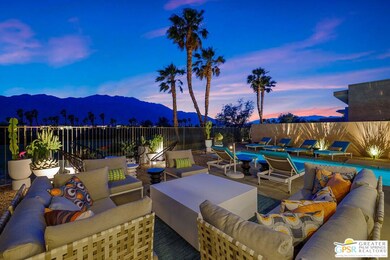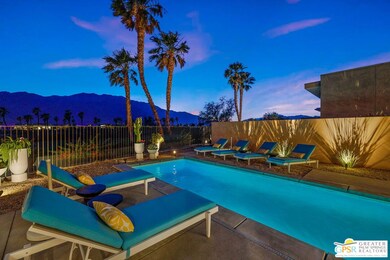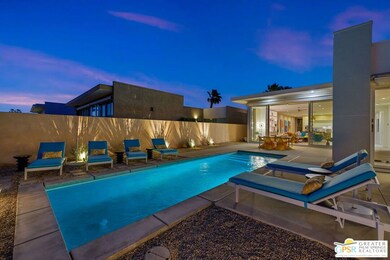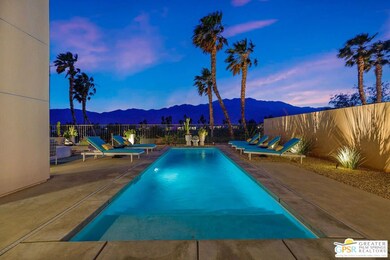929 Bernardi Ln Palm Springs, CA 92262
Highlights
- On Golf Course
- In Ground Pool
- Soaking Tub
- Gated with Attendant
- Traditional Architecture
- Stone Flooring
About This Home
*** Monthly Rates: Only November to January - $10,000. AVAILABILITY: Only November 2025 to January 2026. *** Escape to the desert this winter and embrace the amazing weather with a seasonal lease available from November to January in the prestigious guard-gated community of Escena, Palm Springs. This immaculate and stylish home offers unmatched panoramic mountain views, stunning sunsets, and occasional snow-capped peaks as your everyday backdrop. Step inside to a beautifully updated and fresh interior featuring soothing tones in the great room. Floor-to-ceiling sliders frame the breathtaking views, turning them into your living art. Cozy up by the gas fireplace, enjoy the built-in shelving, and appreciate the designer lighting in the dining area, all creating a warm and inviting ambiance. The oversized primary suite also offers those magnificent views and a spa-like bathroom complete with double sinks, a soaking tub, and two spacious closets. Your guests will be equally comfortable in the two additional suites, which can also serve as a home office. An extra powder room adds convenience for everyone. Relish in the incredible Western exposure, making every sunset a spectacular experience. The West-facing sliders feature automated canopy covers, providing shade on warmer days as you lounge by the pool or rinse off in the private outdoor shower. The expansive outdoor area offers plenty of space to relax and enjoy the views of the golf course greenery. Escena's prime location offers easy access to the clubhouse, restaurant, and CV Link while maintaining a comfortable distance from major vehicles and air thoroughfares. This discerning, stylish, and tasteful home with jaw-dropping views is ready to welcome you for an unforgettable desert experience.
Home Details
Home Type
- Single Family
Year Built
- Built in 2013 | Remodeled
Lot Details
- 6,970 Sq Ft Lot
- On Golf Course
Parking
- 2 Car Garage
Property Views
- Golf Course
- Mountain
Home Design
- Traditional Architecture
Interior Spaces
- 2,579 Sq Ft Home
- 1-Story Property
- Living Room with Fireplace
- Stone Flooring
Kitchen
- Oven or Range
- Microwave
- Freezer
- Dishwasher
Bedrooms and Bathrooms
- 3 Bedrooms
- Soaking Tub
Laundry
- Laundry in unit
- Dryer
- Washer
Pool
- In Ground Pool
- Heated Spa
- Gas Heated Pool
- Gunite Pool
- Gunite Spa
Utilities
- Forced Air Heating and Cooling System
Listing and Financial Details
- Security Deposit $7,500
- Tenant pays for gas, water, electricity
- Seasonal Lease Term
- Assessor Parcel Number 677-680-042
Community Details
Recreation
- Golf Course Community
Security
- Gated with Attendant
Map
Property History
| Date | Event | Price | List to Sale | Price per Sq Ft | Prior Sale |
|---|---|---|---|---|---|
| 08/14/2024 08/14/24 | Price Changed | $10,000 | -16.7% | $4 / Sq Ft | |
| 05/13/2024 05/13/24 | For Rent | $12,000 | 0.0% | -- | |
| 03/07/2023 03/07/23 | Sold | $1,390,000 | -2.5% | $539 / Sq Ft | View Prior Sale |
| 02/02/2023 02/02/23 | Pending | -- | -- | -- | |
| 11/18/2022 11/18/22 | Price Changed | $1,425,000 | -4.9% | $553 / Sq Ft | |
| 10/29/2022 10/29/22 | Price Changed | $1,499,000 | -3.2% | $581 / Sq Ft | |
| 09/06/2022 09/06/22 | For Sale | $1,549,000 | -- | $601 / Sq Ft |
Source: The MLS
MLS Number: 24-391521
APN: 677-680-042
- 4631 Kellogg Way
- 4651 Kellogg Way
- 4934 Herzog Way
- 960 Patina Ln
- 4401 Lumina Way
- Delaney Plan at Vesta at Escena
- Melody Plan at Vesta at Escena
- Decker Plan at Vesta at Escena
- 730 Equinox Way
- 4962 Frey Way
- 4321 Lumina Way
- 1136 Cyan Ln
- 4239 Indigo St
- 29865 Amethyst Way
- 67010 Amethyst Way
- 4251 Amber Ln
- 67030 Amethyst Way
- 29895 Amethyst Way
- 67050 Amethyst Way
- 4201 Amber Ln
- 939 Bernardi Ln
- 684 Bliss Way
- 67296 Lakota Ct
- 67392 W Chimayo Dr
- 67330 W Chimayo Dr
- 67232 S Chimayo Dr
- 67361 N Laguna Dr
- 29170 W Laguna Dr
- 67112 W Chimayo Dr
- 67372 Zuni Ct
- 67385 Zuni Ct
- 67261 Cumbres Ct
- 67328 Cumbres Ct Unit 702
- 67320 Cumbres Ct
- 29348 W Laguna Dr
- 67360 S Chimayo Dr
- 67399 Toltec Ct
- 67421 Toltec Ct
- 67632 S Natoma Dr
- 67646 S Natoma Dr
