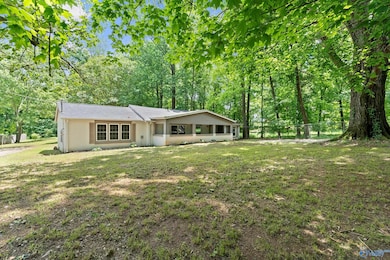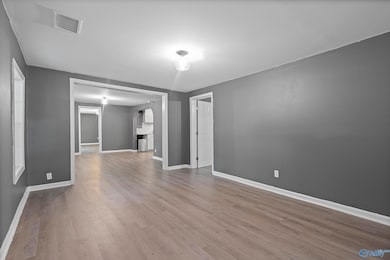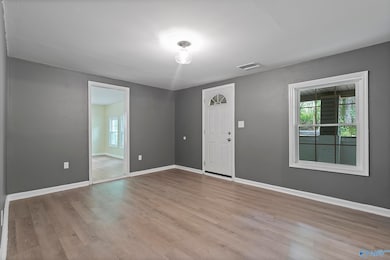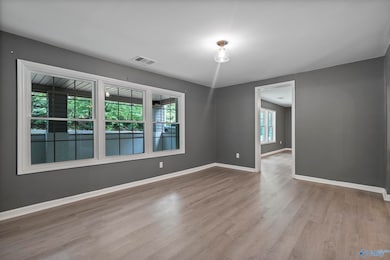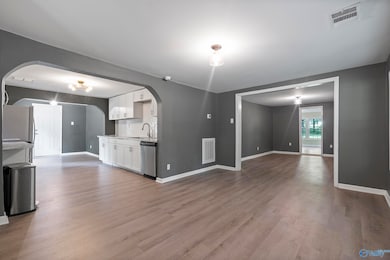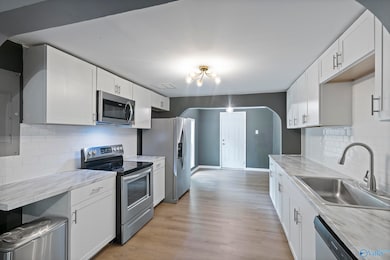929 Carroll Rd Harvest, AL 35749
Harvest-Cluttsville NeighborhoodEstimated payment $1,381/month
Total Views
15,611
3
Beds
2
Baths
1,650
Sq Ft
$151
Price per Sq Ft
Highlights
- 1 Acre Lot
- Covered Patio or Porch
- Landscaped with Trees
- No HOA
- Living Room
- Central Heating and Cooling System
About This Home
Price Improvement!!!! This charming home has been completely remodeled! It sits on 1 acre of land in a beautiful country setting but is still a short drive to the conveniences of the city! The 3 bed, 2 bath home features an inviting open floor plan with plenty of natural light! No Carpet! LVP in all the living areas and ceramic tile in the bathrooms, oversized primary suite with a sitting area and great walk-in closet. All of the following are less than 3 years old: HVAC, roof, plumbing, kitchen, tankless water heater, LVP floors, doors and windows, freshly painted and so much more!
Home Details
Home Type
- Single Family
Year Built
- Built in 1957
Lot Details
- 1 Acre Lot
- Landscaped with Trees
Parking
- No Garage
Home Design
- Brick Exterior Construction
Interior Spaces
- 1,650 Sq Ft Home
- Property has 1 Level
- Living Room
- Dining Room
- Crawl Space
Kitchen
- Oven or Range
- Gas Cooktop
- Microwave
- Dishwasher
Bedrooms and Bathrooms
- 3 Bedrooms
- 2 Full Bathrooms
Outdoor Features
- Covered Patio or Porch
Schools
- Sparkman Elementary School
- Sparkman High School
Utilities
- Central Heating and Cooling System
- Septic Tank
Community Details
- No Home Owners Association
- Metes And Bounds Subdivision
Listing and Financial Details
- Assessor Parcel Number 0604200001075.000
Map
Create a Home Valuation Report for This Property
The Home Valuation Report is an in-depth analysis detailing your home's value as well as a comparison with similar homes in the area
Home Values in the Area
Average Home Value in this Area
Tax History
| Year | Tax Paid | Tax Assessment Tax Assessment Total Assessment is a certain percentage of the fair market value that is determined by local assessors to be the total taxable value of land and additions on the property. | Land | Improvement |
|---|---|---|---|---|
| 2025 | $857 | $25,000 | $2,500 | $22,500 |
| 2024 | $857 | $25,000 | $2,500 | $22,500 |
| 2023 | $857 | $37,460 | $5,000 | $32,460 |
| 2022 | $476 | $13,280 | $2,900 | $10,380 |
| 2021 | $449 | $12,540 | $2,900 | $9,640 |
| 2020 | $425 | $11,880 | $2,900 | $8,980 |
| 2019 | $413 | $11,540 | $2,900 | $8,640 |
| 2018 | $387 | $10,820 | $0 | $0 |
| 2017 | $387 | $10,820 | $0 | $0 |
| 2016 | $387 | $10,820 | $0 | $0 |
| 2015 | $387 | $10,820 | $0 | $0 |
| 2014 | $384 | $10,740 | $0 | $0 |
Source: Public Records
Property History
| Date | Event | Price | List to Sale | Price per Sq Ft | Prior Sale |
|---|---|---|---|---|---|
| 11/17/2025 11/17/25 | Price Changed | $249,000 | -0.4% | $151 / Sq Ft | |
| 09/02/2025 09/02/25 | Price Changed | $250,000 | -3.8% | $152 / Sq Ft | |
| 05/19/2025 05/19/25 | For Sale | $260,000 | +6.1% | $158 / Sq Ft | |
| 04/12/2023 04/12/23 | Sold | $245,000 | -2.0% | $146 / Sq Ft | View Prior Sale |
| 03/05/2023 03/05/23 | For Sale | $249,999 | 0.0% | $149 / Sq Ft | |
| 03/04/2023 03/04/23 | Pending | -- | -- | -- | |
| 02/23/2023 02/23/23 | For Sale | $249,999 | 0.0% | $149 / Sq Ft | |
| 02/06/2023 02/06/23 | Pending | -- | -- | -- | |
| 12/07/2022 12/07/22 | Price Changed | $249,999 | -1.9% | $149 / Sq Ft | |
| 11/03/2022 11/03/22 | Price Changed | $254,900 | -7.3% | $152 / Sq Ft | |
| 10/10/2022 10/10/22 | Price Changed | $275,000 | -6.8% | $164 / Sq Ft | |
| 09/20/2022 09/20/22 | Price Changed | $295,000 | -4.5% | $176 / Sq Ft | |
| 09/13/2022 09/13/22 | For Sale | $309,000 | +218.6% | $184 / Sq Ft | |
| 02/17/2022 02/17/22 | Sold | $97,000 | +14.1% | $58 / Sq Ft | View Prior Sale |
| 02/15/2022 02/15/22 | Pending | -- | -- | -- | |
| 02/11/2022 02/11/22 | For Sale | $85,000 | -- | $51 / Sq Ft |
Source: ValleyMLS.com
Purchase History
| Date | Type | Sale Price | Title Company |
|---|---|---|---|
| Warranty Deed | $245,000 | None Listed On Document | |
| Warranty Deed | $97,000 | Jacob Title | |
| Warranty Deed | $72,500 | Jacob Title | |
| Warranty Deed | -- | -- | |
| Foreclosure Deed | $71,495 | -- |
Source: Public Records
Mortgage History
| Date | Status | Loan Amount | Loan Type |
|---|---|---|---|
| Open | $245,000 | No Value Available |
Source: Public Records
Source: ValleyMLS.com
MLS Number: 21889326
APN: 06-04-20-0-001-075.000
Nearby Homes
- The Polaris Plan at Carroll Green - Caroll Green
- The Phoenix Plan at Carroll Green - Caroll Green
- The Harrington Plan at Carroll Green
- The Langford Plan at Carroll Green
- The Piedmont Plan at Carroll Green
- The Landen Plan at Carroll Green
- The Coleman Plan at Carroll Green
- The Avery Plan at Carroll Green
- The Avondale Plan at Carroll Green
- The McGinnis Plan at Carroll Green
- The Foxcroft Plan at Carroll Green
- 105 Starview Ct
- 105 Starview Ct
- 104 Pebblecreek Dr
- 105 Wethersfield Dr
- 187 Mylo Rd
- 109 Lorene Dr
- 137 Jesse Layne Dr
- 126 Willowvalley Dr
- 3149B Old Railroad Bed Rd
- 109 Jesse Layne Dr
- 109 Will Ln
- 116 Grant Dr
- 157 Jesse Layne Dr
- 150 Jesse Layne Dr
- 118 Labrador Ln
- 115 Oak Terrace Ln
- 115 Tahoe Cir
- 122 Emory Dr
- 140 Clydesdale Ln
- 104 Striker Ln
- 995 Mckee Rd
- 132 Fall Meadow Dr
- 117 Fall Mdw Dr
- 203 Bumblebee Dr
- 194 Yarbrough Rd
- 6204 Highway 53 Unit D
- 896 Toney Rd
- 100 Foxford Ln
- 157 High Leaf Dr

