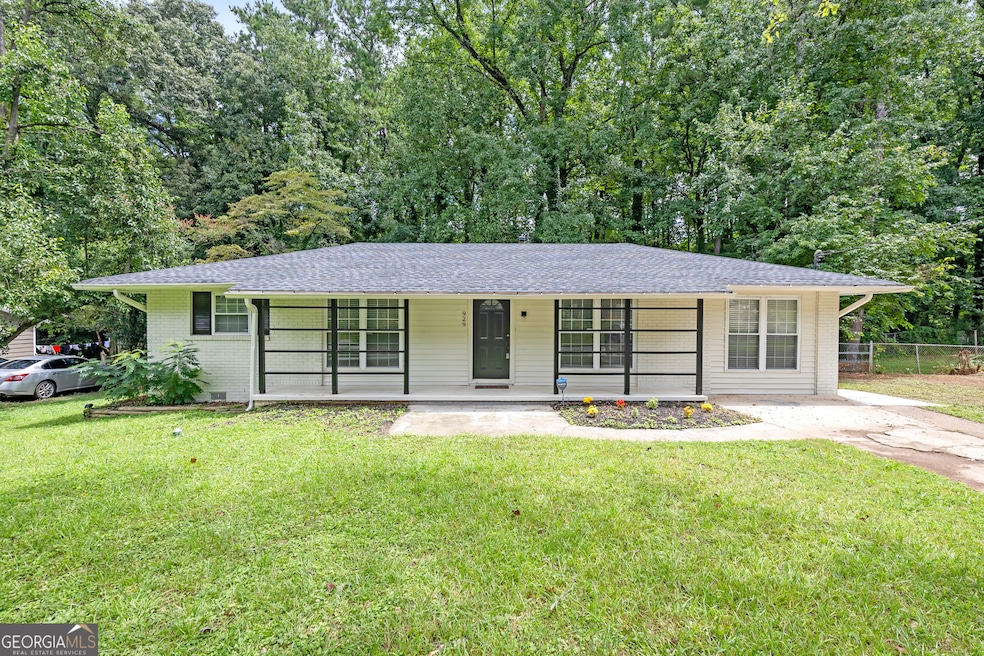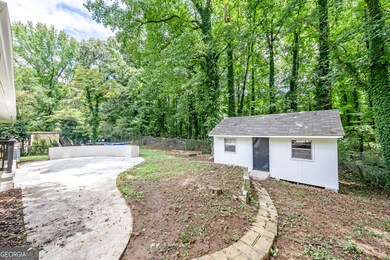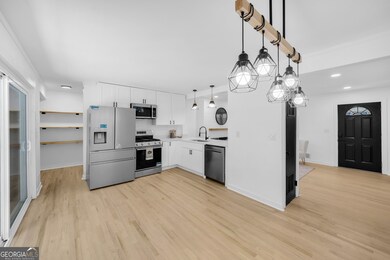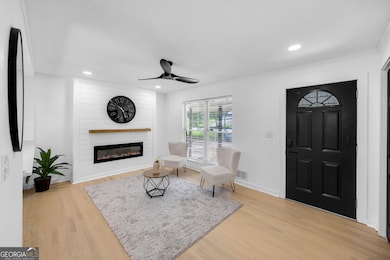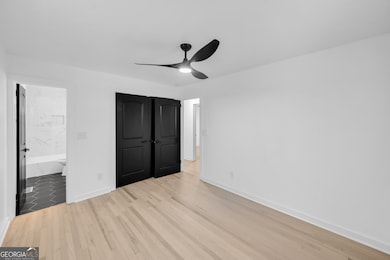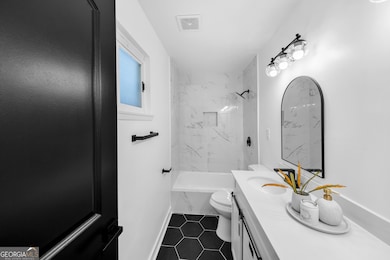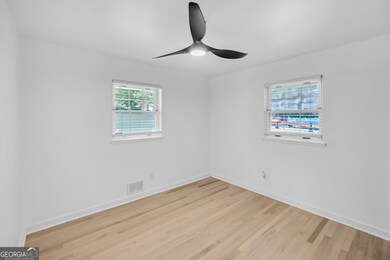929 Creekdale Dr Clarkston, GA 30021
Highlights
- Property is near public transit
- Ranch Style House
- 1 Fireplace
- Druid Hills High School Rated A-
- Wood Flooring
- Solid Surface Countertops
About This Home
Move in Ready! Fully Renovated! Great Schools! 4 Bedrooms 3 Full Baths ranch in Creekdale Estates, Quick access to I-285, Emory/CDC, Decatur, Avondale Estates, etc No HOA. Bright, open-concept floor plan, modern finishes, and essential upgrades completed. Enjoy beautiful hardwood flooring, an electric fireplace, and a spacious kitchen featuring quartz countertops, smart stainless steel appliances, and a large island with seating. Bathrooms fully updated with tiled waterfall showers and modern vanities. Includes a new roof, new HVAC, spacious laundry room, custom closets, upgraded lighting, fenced private backyard with patio, and detached shed with a ton of potential. Take a closer look and schedule your showing today.
Listing Agent
Keller Williams Realty Atl. Partners License #443897 Listed on: 11/05/2025

Home Details
Home Type
- Single Family
Est. Annual Taxes
- $4,758
Year Built
- Built in 1962
Lot Details
- 0.25 Acre Lot
Parking
- Parking Pad
Home Design
- Ranch Style House
- Brick Exterior Construction
- Composition Roof
- Vinyl Siding
Interior Spaces
- 1,421 Sq Ft Home
- Ceiling Fan
- 1 Fireplace
- Crawl Space
Kitchen
- Breakfast Area or Nook
- Microwave
- Dishwasher
- Kitchen Island
- Solid Surface Countertops
Flooring
- Wood
- Tile
Bedrooms and Bathrooms
- 4 Main Level Bedrooms
- Walk-In Closet
- 3 Full Bathrooms
- Double Vanity
Laundry
- Laundry Room
- Laundry in Hall
Location
- Property is near public transit
- Property is near schools
- Property is near shops
Schools
- Mclendon Elementary School
- Druid Hills Middle School
- Druid Hills High School
Utilities
- Central Heating and Cooling System
- Phone Available
- Cable TV Available
Listing and Financial Details
- Security Deposit $2,100
- $50 Application Fee
Community Details
Overview
- No Home Owners Association
- Creekdale Subdivision
Recreation
- Park
Pet Policy
- Pets Allowed
Map
Source: Georgia MLS
MLS Number: 10638260
APN: 18-098-07-005
- 900 Mell Ave Unit 21A
- 914 Pecan St Unit B
- 3401casa Sandy Woods Ln
- 3545 Orchard St
- 3519 W Hill St
- 857 Glynn Oaks Dr
- 852 Glynn Oaks Dr
- 750 Northern Ave
- 767 Northern Ave
- 779 Mclendon Dr
- 3145 Misty Creek Dr
- 138 Plantation Cir
- 792 Jolly Ave S
- 1108 Montreal Rd
- 115 Plantation Dr
- 3629 Montreal Creek Cir
- 777 Valleybrook Crossing
- 723 Ford Place
- 3324 Valley Brook Place
- 3492 Andrew Jackson Dr
