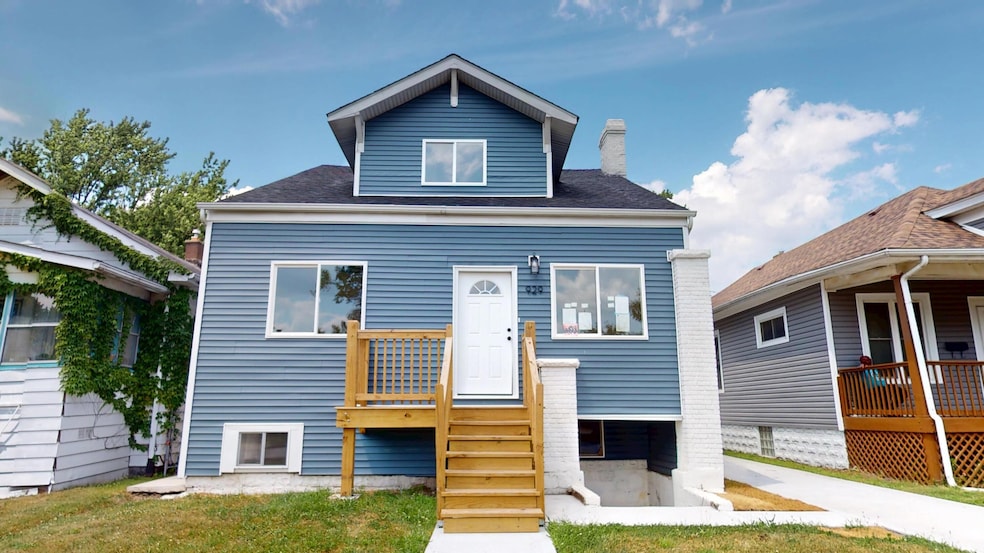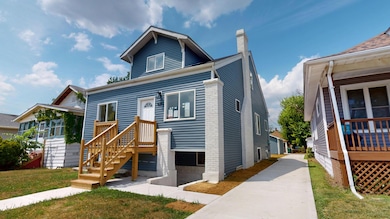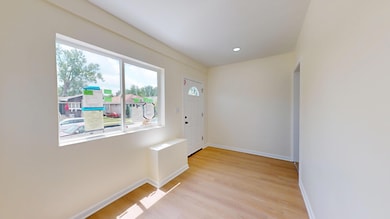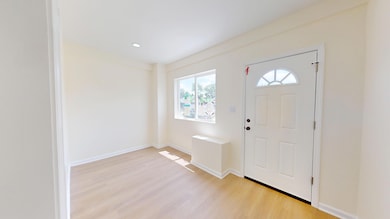
929 Drackert St Hammond, IN 46320
Estimated payment $2,064/month
Highlights
- Popular Property
- Mud Room
- Neighborhood Views
- Deck
- No HOA
- 2.5 Car Detached Garage
About This Home
Stunning 6-Bedroom Home with Bonus Room, 2 Master Suites, and Over 3,000 Sq Ft of Living Space! This fully renovated home offers over 3,000 sq ft of beautifully finished living space, blending modern luxury with everyday functionality. Featuring 6 spacious bedrooms, 4.5 bathrooms, and 1 bonus room, this home is ideal for large families or multi-generational living. Step inside to find high ceilings and state-of-the-art lighting throughout, creating a bright, open atmosphere. The layout includes two main entrances, a welcoming front mud room, and an upstairs bonus room - perfect for a TV lounge or game room. The home also features two luxurious master suites, offering privacy and comfort. The kitchen is updated with quartz countertops and stainless steel appliances, while the entire home has been upgraded with new electrical and plumbing systems. Enjoy the comfort of two brand new furnaces and AC units for efficient climate control. Exterior highlights include a brand-new concrete driveway, brand-new 2.5-car garage, motion-sensor lighting, all-new landscaping, and a partially fenced backyard - ideal for entertaining or relaxing outdoors. Located within walking distance to the local high school and city hall, and just minutes from downtown Hammond, parks, shopping, and expressway access. This exceptional property is move-in ready and offers luxury, space, and location all in one schedule your private tour today!
Home Details
Home Type
- Single Family
Est. Annual Taxes
- $2,668
Year Built
- Built in 1924
Lot Details
- 5,227 Sq Ft Lot
- Partially Fenced Property
- Chain Link Fence
- Landscaped
Parking
- 2.5 Car Detached Garage
- Garage Door Opener
Interior Spaces
- 2-Story Property
- Wood Burning Fireplace
- Mud Room
- Living Room with Fireplace
- Neighborhood Views
- Basement
Kitchen
- Country Kitchen
- Gas Range
- Range Hood
- Microwave
- Dishwasher
Flooring
- Carpet
- Tile
Bedrooms and Bathrooms
- 6 Bedrooms
Laundry
- Laundry Room
- Laundry on lower level
- Dryer
- Washer
Home Security
- Home Security System
- Fire and Smoke Detector
Outdoor Features
- Deck
- Patio
- Porch
Schools
- Hammond Central High School
Utilities
- Forced Air Heating and Cooling System
- Heating System Uses Natural Gas
Community Details
- No Home Owners Association
- Oakland Add Subdivision
Listing and Financial Details
- Assessor Parcel Number 450706107025000023
- Seller Considering Concessions
Map
Home Values in the Area
Average Home Value in this Area
Tax History
| Year | Tax Paid | Tax Assessment Tax Assessment Total Assessment is a certain percentage of the fair market value that is determined by local assessors to be the total taxable value of land and additions on the property. | Land | Improvement |
|---|---|---|---|---|
| 2024 | $4,794 | $120,700 | $21,800 | $98,900 |
| 2023 | $2,693 | $100,300 | $24,400 | $75,900 |
| 2022 | $2,543 | $94,900 | $24,400 | $70,500 |
| 2021 | $1,892 | $69,800 | $8,200 | $61,600 |
| 2020 | $1,608 | $58,900 | $8,200 | $50,700 |
| 2019 | $1,567 | $53,300 | $8,200 | $45,100 |
| 2018 | $1,629 | $51,200 | $8,200 | $43,000 |
| 2017 | $1,833 | $50,400 | $8,200 | $42,200 |
| 2016 | $1,647 | $52,400 | $8,200 | $44,200 |
| 2014 | $1,745 | $55,700 | $8,100 | $47,600 |
| 2013 | $1,586 | $53,500 | $8,200 | $45,300 |
Property History
| Date | Event | Price | List to Sale | Price per Sq Ft |
|---|---|---|---|---|
| 11/07/2025 11/07/25 | For Sale | $350,000 | -- | $106 / Sq Ft |
Purchase History
| Date | Type | Sale Price | Title Company |
|---|---|---|---|
| Public Action Common In Florida Clerks Tax Deed Or Tax Deeds Or Property Sold For Taxes | $55,004 | None Listed On Document | |
| Quit Claim Deed | -- | None Available | |
| Public Action Common In Florida Clerks Tax Deed Or Tax Deeds Or Property Sold For Taxes | $4,000 | None Available | |
| Quit Claim Deed | -- | None Available |
About the Listing Agent

We are a company that operates both a real estate business and a property management division essentially covers two interconnected aspects of the housing and investment property industry.
Real Estate Division
This part of the business focuses on buying, selling, and leasing properties. It may include:
-Residential Real Estate: Buying and selling homes, condos, and town homes.
-Investment Properties: Helping investors purchase properties to fix and flip or to generate rental
Jeff's Other Listings
Source: Northwest Indiana Association of REALTORS®
MLS Number: 830476
APN: 45-07-06-107-025.000-023
- 5525 Hyles Blvd
- 25 Carroll St Unit 3
- 8 Waltham St Unit 1R
- 5231 Hohman Ave
- 6516 Meadow Ln Ave
- 6634 Harrison Ave Unit North
- 4901 Walsh Ave Unit 3
- 106 163rd St
- 1376 Wentworth Ave
- 1380 Wentworth Ave
- 27 164th Place
- 1313 Gordon Ave
- 1936 167th St
- 649 Price Ave
- 1436 Forest Place
- 32 166th Place
- 2217 Tanglewood Dr
- 448 Hirsch Ave
- 17053 Grant St
- 4436 Olcott Ave Unit . B






