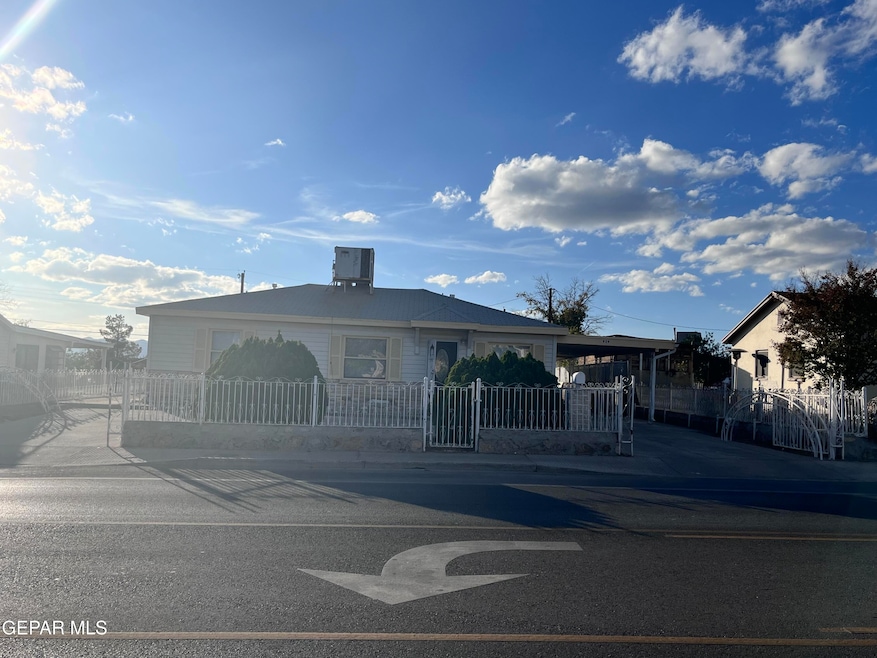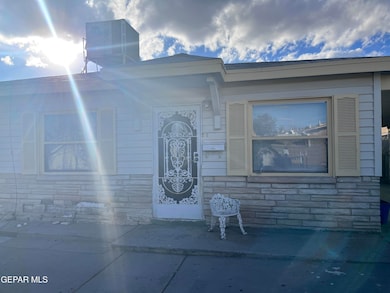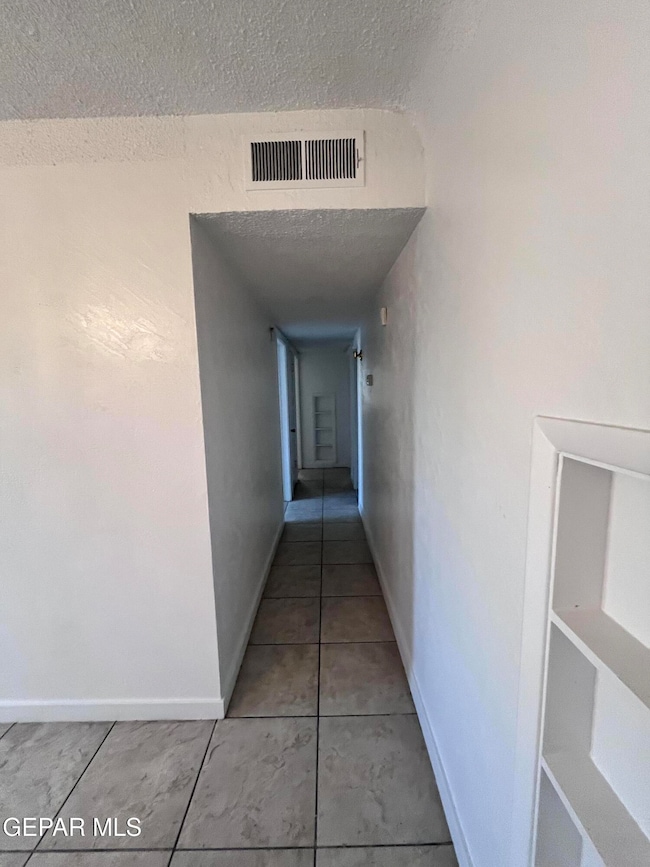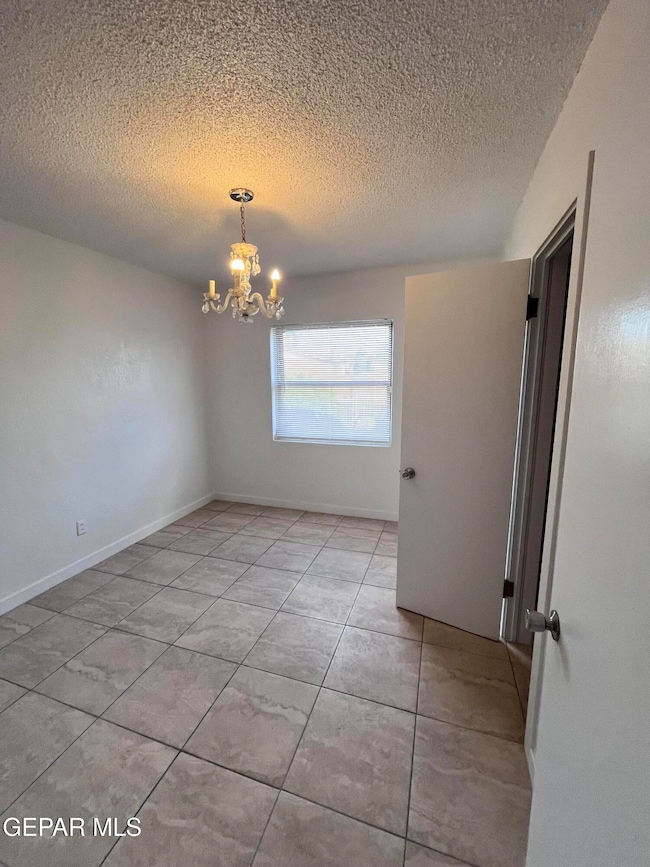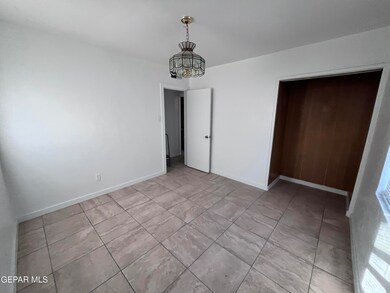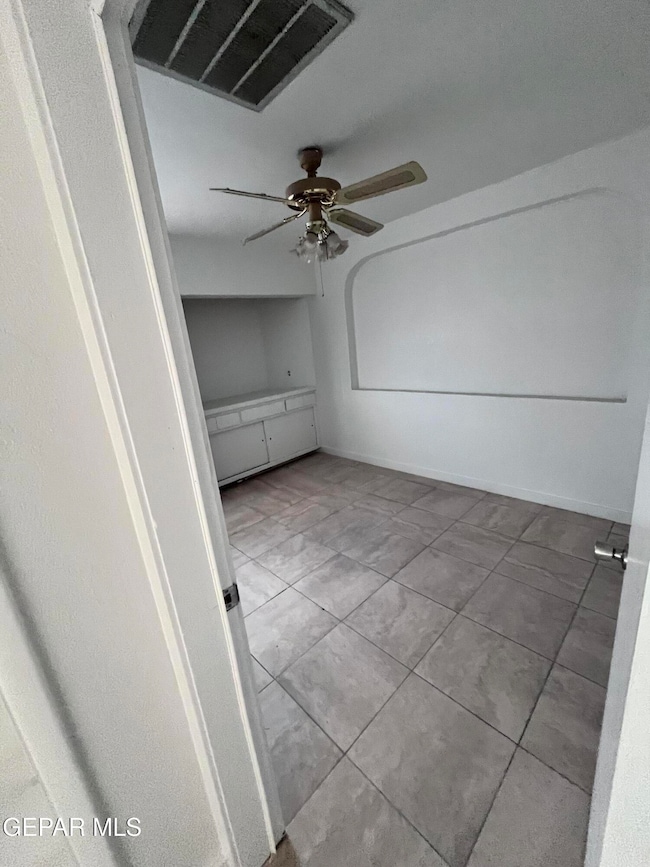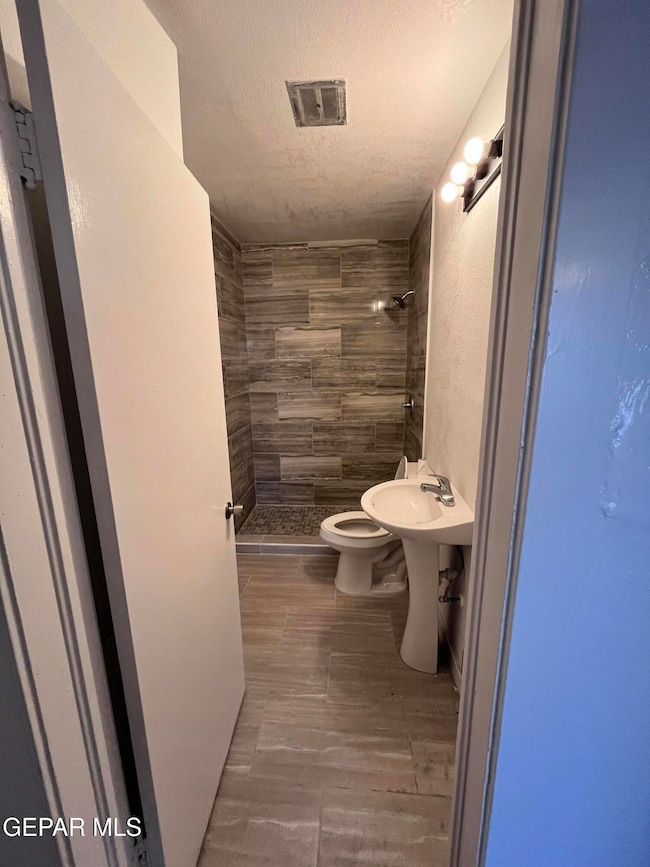929 Giles Rd El Paso, TX 79915
Hacienda Heights Neighborhood
4
Beds
2
Baths
1,748
Sq Ft
1953
Built
Highlights
- Gated Community
- No HOA
- Tile Flooring
- 2 Fireplaces
- Shed
- Central Heating and Cooling System
About This Home
Charming property offers 4 bedrooms and 2 bathrooms, with flexible spaces perfect for everyday living or a home office. A covered two-car carport adds convenience, and the yard is ready for outdoor fun. Located near groceries, shopping, parks, and recreation, with easy access to major roads, this home is ready for your personal touch.
Home Details
Home Type
- Single Family
Est. Annual Taxes
- $4,647
Year Built
- Built in 1953
Parking
- Carport
Interior Spaces
- 1,748 Sq Ft Home
- 1-Story Property
- 2 Fireplaces
- Blinds
- Sliding Windows
- Utility Room
- Washer and Dryer
- Dishwasher
Flooring
- Concrete
- Tile
Bedrooms and Bathrooms
- 4 Bedrooms
- 2 Bathrooms
Outdoor Features
- Shed
Schools
- Northloop Elementary School
- Bel Air Middle School
- Belair High School
Utilities
- Central Heating and Cooling System
- Water Heater
Listing and Financial Details
- Property Available on 11/17/25
- Tenant pays for electricity, gas, grounds care, water, sewer, trash collection
- 6 Month Lease Term
- Assessor Parcel Number R20099900207100
Community Details
Overview
- No Home Owners Association
- Ranchland Hills Subdivision
Pet Policy
- Pets allowed on a case-by-case basis
Security
- Gated Community
Map
Source: Greater El Paso Association of REALTORS®
MLS Number: 933892
APN: R200-999-0020-7100
Nearby Homes
- 7713 Matamoros Dr
- 7718 Parral Dr
- 7832 Ranchland Dr
- 7761 Maverick Ave
- 7622 Matamoros Dr
- 844 Santa Barbara Dr
- 812 Santa Barbara Dr
- 7564 Matamoros Dr
- 7922 Parral Dr
- 7800 Hermosillo Dr
- 7534 Taxco Dr
- 7655 Hacienda Ave
- 7542 Hermosillo Dr
- 1121 Belen Rd
- 7928 Hermosillo Dr
- 740 Draco Place
- 1207 Bois d Arc Dr
- 7975 Esther Rd
- 7937 San Paulo Dr
- 7921 Candlewood Ave
- 1222 Giles Rd Unit 156
- 1222 Giles Rd
- 718 N Carolina Dr
- 7950 Hermosillo Dr
- 580 Chula Vista St
- 525 N Carolina Dr Unit 109
- 611 N Yarbrough Dr
- 7704 Springwood Dr
- 7828 West Dr Unit E
- 7817 West Dr
- 1309 Lonewood Dr
- 7401 Phoenix Ave
- 7423 Mojave Dr
- 1316 Hookridge Dr
- 9578 Sims Dr
- 1430 Miracle Way
- 429 Emerson St Unit B
- 1601 Mcrae Blvd
- 7790 Franklin Dr
- 7564 Gateway Blvd E
