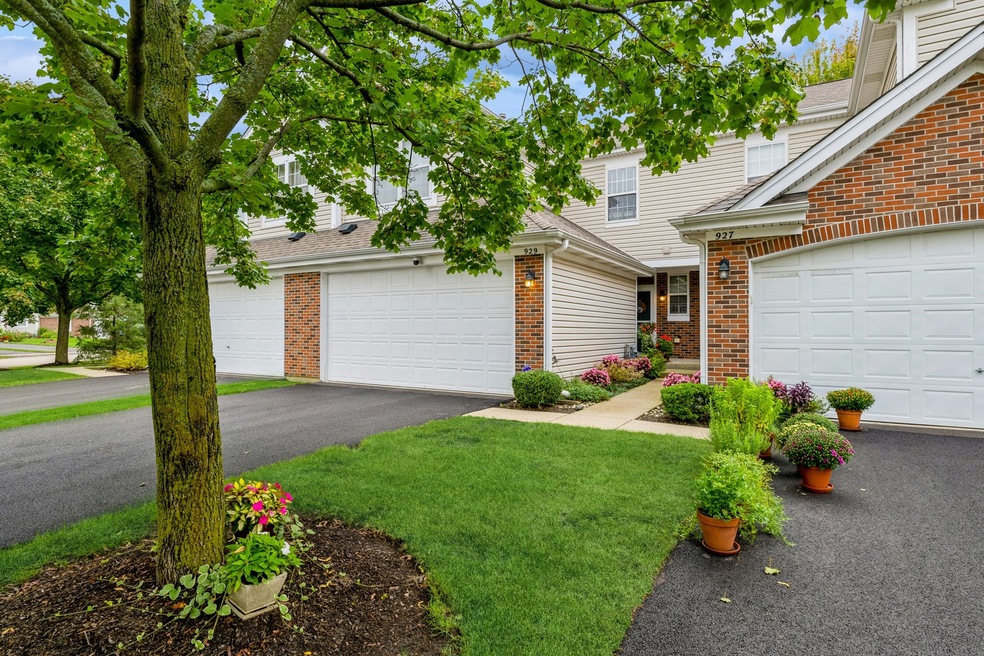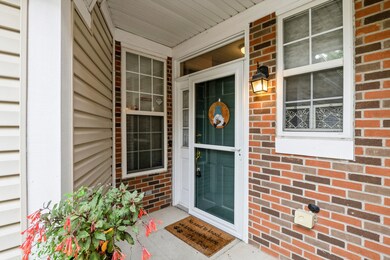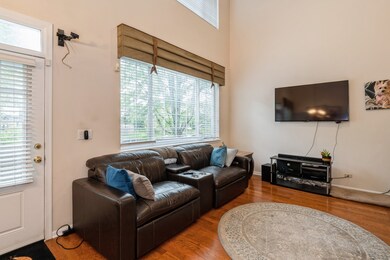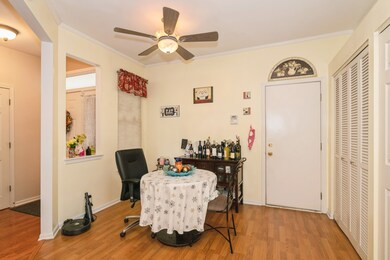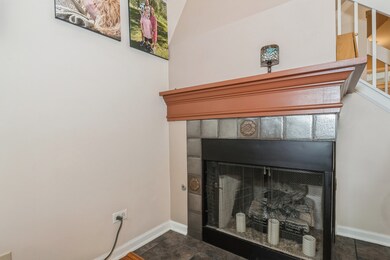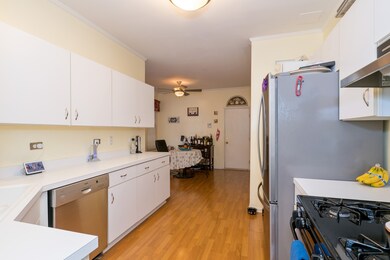
929 Highgate Ln Unit 12 Grayslake, IL 60030
Highlights
- Waterfront
- Open Floorplan
- Pond
- Woodland Elementary School Rated A-
- Deck
- Loft
About This Home
As of January 2024Outstanding townhome inside and out! Rarely available model highly desired. Open 2 story layout. 23 ft. ceiling. Convenient 1st floor powder room, garage entrance, laundry room with washer & dryer Freshly maintained mechanicals. Easy to take care of engineered hardwood floors. Living room/family room (your choice) Includes 65 in. Samsung TV and cozy corner gas fireplace. Stainless steel kitchen complete with white cabinets, spacious counters and large eating area. Custom window treatments. Walk in Mbr closet. Oversized loft. which includes electrical. Fenced deck overlooks beautiful pond. New driveway. Security system. Nest thermostat. Ring doorbell. Updated lighting. Ceiling fans. Close to community park, highly sought after schools, shopping, medical and transportation. 10 year old mechanicals. $500.00 home warranty. New refrigerator and master bedroom flooring. Combo single and multi home community. Deck maintained by assn. Enjoy a glass of wine sitting on the deck overlooking the serene pond. An extra room is the large loft ideal for an office or den. Affordably priced for the perfect place to live!!
Last Agent to Sell the Property
Coldwell Banker Realty License #475126860 Listed on: 09/29/2023

Townhouse Details
Home Type
- Townhome
Est. Annual Taxes
- $6,504
Year Built
- Built in 1997
Lot Details
- Waterfront
HOA Fees
Parking
- 2 Car Attached Garage
- Garage Transmitter
- Garage Door Opener
- Driveway
- Parking Included in Price
Home Design
- Slab Foundation
- Asphalt Roof
- Concrete Perimeter Foundation
Interior Spaces
- 1,425 Sq Ft Home
- 2-Story Property
- Open Floorplan
- Ceiling Fan
- Double Sided Fireplace
- Gas Log Fireplace
- Blinds
- Living Room with Fireplace
- Loft
- Laminate Flooring
- Water Views
- Home Security System
Kitchen
- Breakfast Bar
- Range
- Microwave
- Dishwasher
- Stainless Steel Appliances
- Disposal
Bedrooms and Bathrooms
- 2 Bedrooms
- 2 Potential Bedrooms
- Walk-In Closet
- Bidet
Laundry
- Laundry on main level
- Dryer
- Washer
Outdoor Features
- Pond
- Deck
Schools
- Woodland Elementary School
- Woodland Middle School
- Grayslake Central High School
Utilities
- Forced Air Heating and Cooling System
- Heating System Uses Natural Gas
- Lake Michigan Water
- Cable TV Available
Listing and Financial Details
- Homeowner Tax Exemptions
Community Details
Overview
- Association fees include insurance, exterior maintenance, lawn care, snow removal
- 4 Units
- Kalman Association, Phone Number (847) 362-9624
- Canterbury Estates Subdivision
- Property managed by Kalman Management Inc
Amenities
- Common Area
Pet Policy
- Dogs and Cats Allowed
Security
- Storm Screens
- Storm Doors
- Carbon Monoxide Detectors
Ownership History
Purchase Details
Home Financials for this Owner
Home Financials are based on the most recent Mortgage that was taken out on this home.Purchase Details
Home Financials for this Owner
Home Financials are based on the most recent Mortgage that was taken out on this home.Purchase Details
Home Financials for this Owner
Home Financials are based on the most recent Mortgage that was taken out on this home.Purchase Details
Home Financials for this Owner
Home Financials are based on the most recent Mortgage that was taken out on this home.Purchase Details
Home Financials for this Owner
Home Financials are based on the most recent Mortgage that was taken out on this home.Similar Homes in Grayslake, IL
Home Values in the Area
Average Home Value in this Area
Purchase History
| Date | Type | Sale Price | Title Company |
|---|---|---|---|
| Warranty Deed | $235,000 | First American Title | |
| Warranty Deed | $116,000 | Multiple | |
| Warranty Deed | $143,000 | First American Title | |
| Interfamily Deed Transfer | -- | Stewart Title Company | |
| Warranty Deed | $133,000 | -- |
Mortgage History
| Date | Status | Loan Amount | Loan Type |
|---|---|---|---|
| Open | $135,000 | New Conventional | |
| Previous Owner | $116,000 | New Conventional | |
| Previous Owner | $112,128 | FHA | |
| Previous Owner | $85,532 | New Conventional | |
| Previous Owner | $114,700 | Unknown | |
| Previous Owner | $114,400 | Purchase Money Mortgage | |
| Previous Owner | $140,000 | FHA | |
| Previous Owner | $139,316 | VA | |
| Previous Owner | $136,688 | VA |
Property History
| Date | Event | Price | Change | Sq Ft Price |
|---|---|---|---|---|
| 01/09/2024 01/09/24 | Sold | $235,000 | -1.7% | $165 / Sq Ft |
| 11/10/2023 11/10/23 | Pending | -- | -- | -- |
| 10/29/2023 10/29/23 | Price Changed | $239,000 | -2.4% | $168 / Sq Ft |
| 10/16/2023 10/16/23 | For Sale | $245,000 | 0.0% | $172 / Sq Ft |
| 10/11/2023 10/11/23 | Pending | -- | -- | -- |
| 09/29/2023 09/29/23 | For Sale | $245,000 | +111.2% | $172 / Sq Ft |
| 04/11/2013 04/11/13 | Sold | $116,000 | -7.1% | $81 / Sq Ft |
| 09/16/2012 09/16/12 | Pending | -- | -- | -- |
| 08/30/2012 08/30/12 | For Sale | $124,900 | -- | $88 / Sq Ft |
Tax History Compared to Growth
Tax History
| Year | Tax Paid | Tax Assessment Tax Assessment Total Assessment is a certain percentage of the fair market value that is determined by local assessors to be the total taxable value of land and additions on the property. | Land | Improvement |
|---|---|---|---|---|
| 2024 | $6,446 | $71,313 | $6,404 | $64,909 |
| 2023 | $6,504 | $65,448 | $5,877 | $59,571 |
| 2022 | $6,504 | $63,767 | $5,993 | $57,774 |
| 2021 | $5,582 | $54,246 | $5,761 | $48,485 |
| 2020 | $5,746 | $53,328 | $5,481 | $47,847 |
| 2019 | $6,245 | $57,070 | $5,259 | $51,811 |
| 2018 | $5,190 | $49,059 | $5,042 | $44,017 |
| 2017 | $5,128 | $46,147 | $4,743 | $41,404 |
| 2016 | $4,888 | $42,598 | $4,378 | $38,220 |
| 2015 | $4,655 | $38,917 | $4,000 | $34,917 |
| 2014 | $4,502 | $37,020 | $2,703 | $34,317 |
| 2012 | $4,758 | $40,463 | $2,823 | $37,640 |
Agents Affiliated with this Home
-
S
Seller's Agent in 2024
Sunnie Gilbert
Coldwell Banker Realty
(847) 338-4900
1 in this area
19 Total Sales
-

Seller Co-Listing Agent in 2024
Connie Hoos
Coldwell Banker Realty
(847) 732-3776
2 in this area
304 Total Sales
-

Buyer's Agent in 2024
Christine Hosford
Baird Warner
(847) 404-5234
7 in this area
19 Total Sales
-

Seller's Agent in 2013
Michelle Nunez
Baird Warner
(847) 400-6718
15 in this area
248 Total Sales
Map
Source: Midwest Real Estate Data (MRED)
MLS Number: 11894754
APN: 06-36-105-125
- 413 Stevens Ct
- 1657 Albany St
- 1617 Albany St
- 1187 Hummingbird Ln
- 232 Bobolink Dr
- 533 Jackson Blvd
- 1274 Meadowlark Ln
- 277 Mcmillan St
- 513 Trestle Ct
- 63 E Cambridge Ct
- 943 Braymore Dr
- 210 Braxton Ct
- 146 Westerfield Place
- 330 Dorchester Ln
- 342 Buckingham Dr
- 768 Wexford Ct
- 32362 N Pine Ave
- 443 Merrill Ln
- 644 Swan Dr Unit 4
- 0 S Lake St
