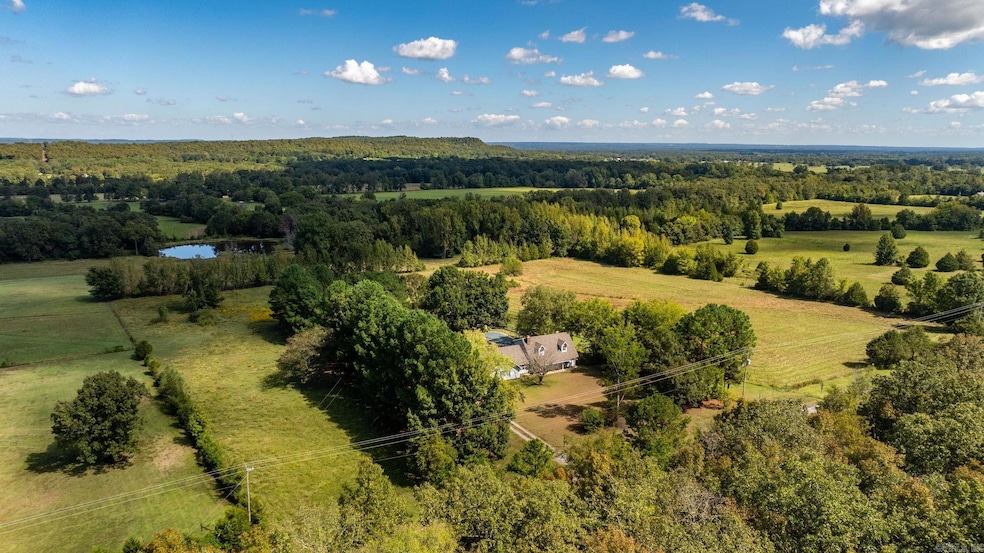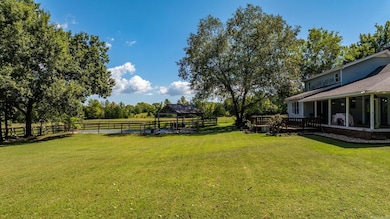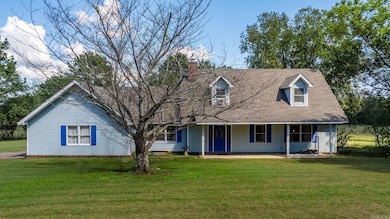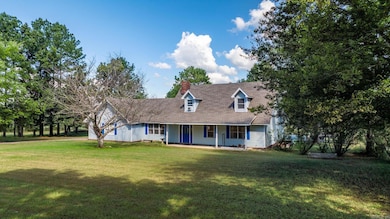929 Highway 287 Conway, AR 72032
Estimated payment $2,171/month
Highlights
- 5 Acre Lot
- Main Floor Primary Bedroom
- Great Room
- 2-Story Property
- Bonus Room
- Laundry Room
About This Home
Welcome to your own private retreat! This beautiful 3-bedroom, 2.5-bath home sits on a scenic 5-acre setting complete with a sparkling in-ground pool and spacious outdoor living areas. The main level features a comfortable family room with a cozy wood-burning fireplace and a large great room — perfect for entertaining. The primary suite is conveniently located downstairs and offers generous closet space Step outside to enjoy a covered back porch, a two-tier deck surrounding the pool, and a shaded patio — ideal for relaxing or hosting gatherings. The property also includes a 40x40 shop with a full apartment, perfect for in-law quarters, guests, or rental income For those who love the outdoors, there’s also a well-designed 4-stall barn and plenty of open space for horses, cattle, or hobby farming. This property offers endless possibilities — a true gentleman’s ranch with the perfect blend of comfort, functionality, and peaceful country living.
Home Details
Home Type
- Single Family
Est. Annual Taxes
- $1,700
Year Built
- Built in 1987
Home Design
- 2-Story Property
- Slab Foundation
- Brick Frame
- Architectural Shingle Roof
Interior Spaces
- 2,603 Sq Ft Home
- Wood Burning Fireplace
- Great Room
- Combination Kitchen and Dining Room
- Bonus Room
- Laundry Room
Kitchen
- Stove
- Dishwasher
- Disposal
Flooring
- Laminate
- Tile
Bedrooms and Bathrooms
- 3 Bedrooms
- Primary Bedroom on Main
Parking
- 2 Car Garage
- Side or Rear Entrance to Parking
Additional Features
- 5 Acre Lot
- Central Air
Map
Home Values in the Area
Average Home Value in this Area
Tax History
| Year | Tax Paid | Tax Assessment Tax Assessment Total Assessment is a certain percentage of the fair market value that is determined by local assessors to be the total taxable value of land and additions on the property. | Land | Improvement |
|---|---|---|---|---|
| 2025 | $12 | $240 | $240 | -- |
| 2024 | $12 | $240 | $240 | $0 |
| 2023 | $11 | $230 | $230 | $0 |
| 2022 | $45 | $230 | $230 | $0 |
| 2021 | $2,075 | $45,990 | $2,010 | $43,980 |
| 2020 | $1,637 | $39,690 | $1,890 | $37,800 |
| 2019 | $1,637 | $39,690 | $1,890 | $37,800 |
| 2018 | $1,977 | $39,690 | $1,890 | $37,800 |
| 2017 | $1,977 | $39,690 | $1,890 | $37,800 |
| 2016 | $1,662 | $39,690 | $1,890 | $37,800 |
| 2015 | $2,074 | $41,640 | $1,380 | $40,260 |
| 2014 | $1,759 | $41,640 | $1,380 | $40,260 |
Property History
| Date | Event | Price | List to Sale | Price per Sq Ft | Prior Sale |
|---|---|---|---|---|---|
| 10/15/2025 10/15/25 | Price Changed | $385,000 | -0.2% | $148 / Sq Ft | |
| 10/14/2025 10/14/25 | Price Changed | $385,900 | -3.5% | $148 / Sq Ft | |
| 10/01/2025 10/01/25 | For Sale | $399,900 | +3.9% | $154 / Sq Ft | |
| 12/03/2021 12/03/21 | Sold | $385,000 | -3.7% | $148 / Sq Ft | View Prior Sale |
| 09/17/2021 09/17/21 | For Sale | $399,900 | -- | $154 / Sq Ft |
Purchase History
| Date | Type | Sale Price | Title Company |
|---|---|---|---|
| Warranty Deed | $385,000 | Waco Title | |
| Quit Claim Deed | -- | -- |
Mortgage History
| Date | Status | Loan Amount | Loan Type |
|---|---|---|---|
| Open | $362,230 | FHA |
Source: Cooperative Arkansas REALTORS® MLS
MLS Number: 25039354
APN: 755-04542-002
- 27 Stevenson Ln
- 619 Highway 287
- 8 Prickly Pear Loop
- 14 Prickly Pear Loop
- 11 Skyland Dr
- 92 Hickory Ridge Rd
- 21 Linda Ln W
- 00 Cold Spring Trail
- 30 Cold Spring Trail
- 00 Highway 287
- 108 Newberry Rd
- 338 Sellers Rd
- 342 Sellers Rd
- 8 Stowe Cove
- Lot 1 E Mckenzie Trail
- 57 Williams Ranch Rd
- 000 Hwy 64 E
- 83 Dunn Hill Cir
- 10 Brentwood Dr
- 3 Thoroughbred Dr
- 36 Barn Cat Way
- 41 Green Valley Loop
- 35 Blair Dr
- 2010 Rich Smith Ln
- 1295 E German Ln
- 1425 Ola St
- 3 Dunwood Dr
- 1320 Lewis Rd
- 72 Pinto Trail
- 525 3rd Ave
- 6 Joel Ln
- 375 Monroe St
- 100 Bill Hegemen Blvd
- 401 2nd St
- 867 Fendley Dr
- 300 Bruce St
- 1875 McKennon St
- 328 Stone Mountain Rd
- 1161 Spencer St
- 320-330 Griffith St







