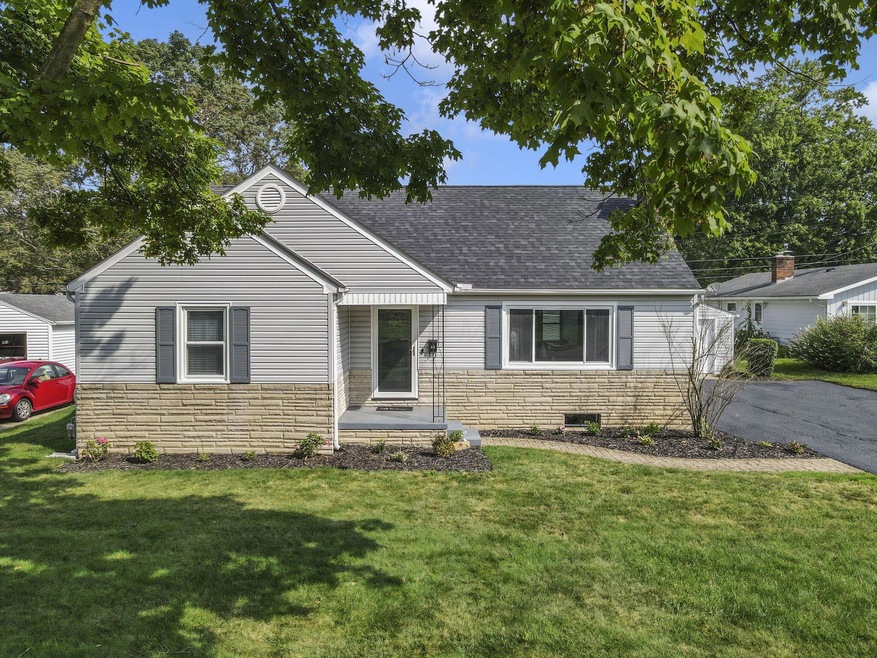
929 Lanreco Blvd Lancaster, OH 43130
Estimated payment $2,245/month
Total Views
1,255
3
Beds
2
Baths
2,232
Sq Ft
$166
Price per Sq Ft
Highlights
- Cape Cod Architecture
- Sun or Florida Room
- Fenced Yard
- Multiple Fireplaces
- No HOA
- 2 Car Detached Garage
About This Home
Desirable Baldwin Heights Cape Cod blending classic charm & modern updates!
Enjoy a fully remodeled kitchen w/ quartz counters, SS appliances, & subway tile backsplash. Updated baths, refinished hardwood floors, 3-season room, & partially finished basement. New roof, vinyl privacy fence, pergola, firepit, shed, electric panel, and lighting (2024). Features 3 beds, 2 full baths, 2,232 sq ft, and a perfect blend of original character and modern style. Sellers are offering a Home Warranty for peace of mind.
Home Details
Home Type
- Single Family
Est. Annual Taxes
- $2,637
Year Built
- Built in 1951
Lot Details
- 0.28 Acre Lot
- Fenced Yard
- Fenced
Parking
- 2 Car Detached Garage
Home Design
- Cape Cod Architecture
- Block Foundation
- Vinyl Siding
- Stone Exterior Construction
Interior Spaces
- 2,232 Sq Ft Home
- 1.5-Story Property
- Multiple Fireplaces
- Decorative Fireplace
- Insulated Windows
- Sun or Florida Room
- Laundry on lower level
- Basement
Kitchen
- Electric Range
- Microwave
- Dishwasher
Flooring
- Carpet
- Ceramic Tile
Bedrooms and Bathrooms
Outdoor Features
- Shed
- Storage Shed
Utilities
- Central Air
- Heating System Uses Gas
Community Details
- No Home Owners Association
Listing and Financial Details
- Home warranty included in the sale of the property
- Assessor Parcel Number 05-34061-800
Map
Create a Home Valuation Report for This Property
The Home Valuation Report is an in-depth analysis detailing your home's value as well as a comparison with similar homes in the area
Home Values in the Area
Average Home Value in this Area
Tax History
| Year | Tax Paid | Tax Assessment Tax Assessment Total Assessment is a certain percentage of the fair market value that is determined by local assessors to be the total taxable value of land and additions on the property. | Land | Improvement |
|---|---|---|---|---|
| 2024 | $6,383 | $71,000 | $11,190 | $59,810 |
| 2023 | $2,180 | $59,930 | $11,190 | $48,740 |
| 2022 | $2,188 | $59,930 | $11,190 | $48,740 |
| 2021 | $1,844 | $47,320 | $11,190 | $36,130 |
| 2020 | $1,767 | $47,320 | $11,190 | $36,130 |
| 2019 | $1,680 | $47,320 | $11,190 | $36,130 |
| 2018 | $1,511 | $37,160 | $11,190 | $25,970 |
| 2017 | $1,511 | $40,410 | $10,070 | $30,340 |
| 2016 | $1,472 | $40,410 | $10,070 | $30,340 |
| 2015 | $1,298 | $34,590 | $5,590 | $29,000 |
| 2014 | $1,237 | $34,590 | $5,590 | $29,000 |
| 2013 | $1,237 | $34,590 | $5,590 | $29,000 |
Source: Public Records
Property History
| Date | Event | Price | Change | Sq Ft Price |
|---|---|---|---|---|
| 07/29/2025 07/29/25 | For Sale | $369,900 | +15.6% | $166 / Sq Ft |
| 03/21/2024 03/21/24 | Sold | $320,000 | -3.0% | $140 / Sq Ft |
| 02/09/2024 02/09/24 | For Sale | $330,000 | -- | $145 / Sq Ft |
Source: Columbus and Central Ohio Regional MLS
Purchase History
| Date | Type | Sale Price | Title Company |
|---|---|---|---|
| Warranty Deed | $320,000 | None Listed On Document | |
| Fiduciary Deed | $150,000 | None Listed On Document |
Source: Public Records
Mortgage History
| Date | Status | Loan Amount | Loan Type |
|---|---|---|---|
| Open | $326,350 | New Conventional | |
| Previous Owner | $185,000 | New Conventional |
Source: Public Records
Similar Homes in Lancaster, OH
Source: Columbus and Central Ohio Regional MLS
MLS Number: 225028269
APN: 05-34061-800
Nearby Homes
- 1080 Sycamore Dr
- 105 Dogwood Ln
- 1294 E Fair Ave
- 1304 E Allen St
- 218 Kanawha Rd
- 1309 Kerr Ave
- 1370 Lynn Dr
- 148 N Ewing St
- 1660 Lynn Dr
- 164 Terrace Ct
- 1246 Stoneridge Place
- 1159 E Fair Ave
- 1150 E Fair Ave
- 108 Terrace Ct
- 1570 E Main St Unit 3
- 1227 E Chestnut St
- 831 Franklin Ave
- 435 Sells Rd
- 1222 E Chestnut St
- 1365 Epworth Forest Dr
- 1250 Sheridan Dr
- 1420 Laura Ave
- 805 E Wheeling St
- 1366 Sheridan Dr
- 1410 Sheridan Dr
- 1503 D Monmouth St
- 225 E Allen St Unit 225 East Allen Street
- 342 E Wheeling St Unit 10
- 405 S Columbus St
- 1939 Independence Blvd
- 1903 Ream Dr
- 708 Lewis Ave
- 1733 Bellmeadow Dr
- 430 Williamsburg Ln NW
- 209 Whittier Dr S Unit 5
- 209 Whittier Dr S
- 250 Hillcrest Dr
- 1545 Timbertop St
- 3380 Tschopp Rd NE
- 2271 Landcrest Dr






