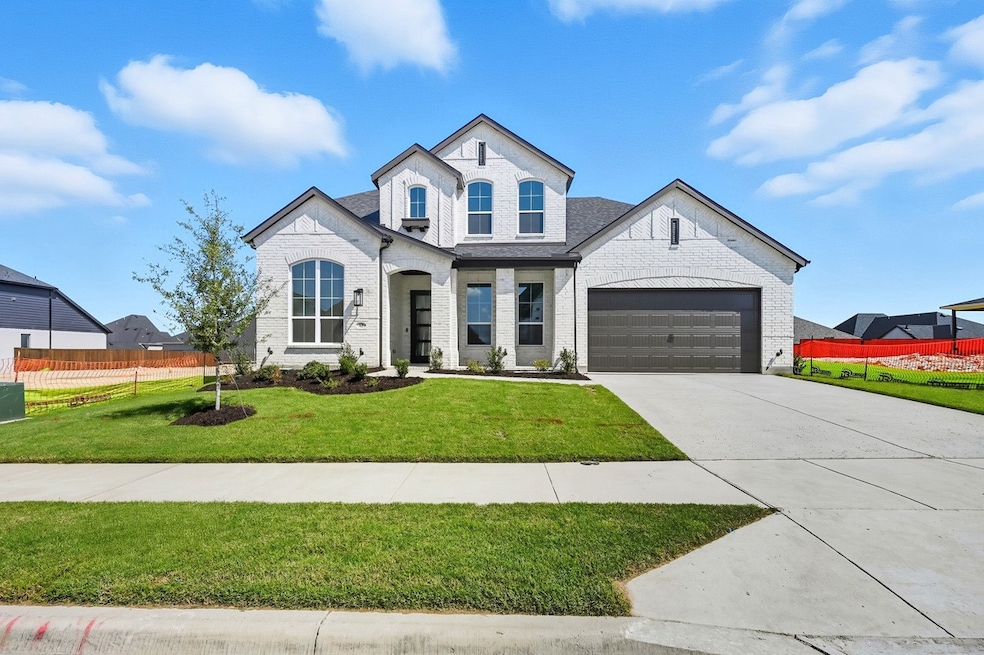929 Mumms Field Dr Ft. Worth, TX 76247
Wildflower Ranch NeighborhoodEstimated payment $3,362/month
Highlights
- New Construction
- Vaulted Ceiling
- Wood Flooring
- Open Floorplan
- Traditional Architecture
- Private Yard
About This Home
This home was built for entertaining! Huge kitchen with double ovens and massive island in open concept plan with large family room and dining room. Downstairs media room too. Upstairs there is a large, pool table sized game room, along with a flex space between the bedrooms...perfect for a workout space, video game room, second office or a private upstairs living in a multi-generational household. So functional and yet so beautiful with spiral staircase, tray ceilings and soaring, 19ft ceilings in family, dining and entryway. Are you looking for two primary bedroom closets? This plan has them!! Popular, light brick exterior. ASK SALES TEAM ABOUT 2025 END OF YEAR INTEREST RATE SPECIALS.
Listing Agent
HIGHLAND HOMES REALTY Brokerage Phone: 888-524-3182 License #0523468 Listed on: 10/20/2025
Home Details
Home Type
- Single Family
Est. Annual Taxes
- $897
Year Built
- Built in 2025 | New Construction
Lot Details
- 7,405 Sq Ft Lot
- Gated Home
- Wood Fence
- Landscaped
- Interior Lot
- Sprinkler System
- Private Yard
- Back Yard
HOA Fees
- $133 Monthly HOA Fees
Parking
- 3 Car Attached Garage
- Front Facing Garage
- Tandem Parking
Home Design
- Traditional Architecture
- Brick Exterior Construction
- Slab Foundation
- Frame Construction
- Composition Roof
- Wood Siding
Interior Spaces
- 3,458 Sq Ft Home
- 2-Story Property
- Open Floorplan
- Wired For Sound
- Wired For Data
- Vaulted Ceiling
- ENERGY STAR Qualified Windows
Kitchen
- Double Convection Oven
- Electric Oven
- Gas Cooktop
- Microwave
- Dishwasher
- Kitchen Island
- Disposal
Flooring
- Wood
- Carpet
- Tile
Bedrooms and Bathrooms
- 4 Bedrooms
- Walk-In Closet
- Double Vanity
- Low Flow Plumbing Fixtures
Laundry
- Laundry in Utility Room
- Electric Dryer Hookup
Home Security
- Smart Home
- Carbon Monoxide Detectors
- Fire and Smoke Detector
Eco-Friendly Details
- Energy-Efficient HVAC
- Energy-Efficient Lighting
- Energy-Efficient Insulation
- Rain or Freeze Sensor
- ENERGY STAR/ACCA RSI Qualified Installation
- Energy-Efficient Thermostat
- Ventilation
Outdoor Features
- Covered Patio or Porch
- Rain Gutters
Schools
- Alan And Andra Perrin Elementary School
- Northwest High School
Utilities
- Humidity Control
- Forced Air Zoned Heating and Cooling System
- Heating System Uses Natural Gas
- Vented Exhaust Fan
- Underground Utilities
- High-Efficiency Water Heater
- Gas Water Heater
- High Speed Internet
- Cable TV Available
Listing and Financial Details
- Legal Lot and Block 14 / AA
- Assessor Parcel Number R1056215
Community Details
Overview
- Association fees include all facilities, management, ground maintenance
- Wildflower Ranch Master Association
- Wildflower Ranch Subdivision
Amenities
- Community Mailbox
Recreation
- Community Playground
- Community Pool
- Trails
Map
Home Values in the Area
Average Home Value in this Area
Property History
| Date | Event | Price | List to Sale | Price per Sq Ft |
|---|---|---|---|---|
| 10/27/2025 10/27/25 | Price Changed | $599,000 | -7.1% | $173 / Sq Ft |
| 10/20/2025 10/20/25 | For Sale | $645,000 | -11.3% | $187 / Sq Ft |
| 07/30/2025 07/30/25 | For Sale | $727,206 | -- | $210 / Sq Ft |
Source: North Texas Real Estate Information Systems (NTREIS)
MLS Number: 21091218
- Plan Davenport at Wildflower Ranch - 50ft. lots
- Plan Middleton at Wildflower Ranch - 50ft. lots
- Plan Fordham at Wildflower Ranch - 50ft. lots
- Plan Camden at Wildflower Ranch - 50ft. lots
- Plan Canterbury at Wildflower Ranch - Artisan Series - 60ft. lots
- Plan Leyland at Wildflower Ranch - Artisan Series - 60ft. lots
- Plan Ashwood at Wildflower Ranch - 50ft. lots
- Plan Regis at Wildflower Ranch - Artisan Series - 60ft. lots
- Plan Alton at Wildflower Ranch - 50ft. lots
- Plan Hampton at Wildflower Ranch - 50ft. lots
- Plan Ramsey at Wildflower Ranch - Artisan Series - 60ft. lots
- Plan Waverley at Wildflower Ranch - 50ft. lots
- Plan Douglas at Wildflower Ranch - 50ft. lots
- Plan Sheffield at Wildflower Ranch - Artisan Series - 60ft. lots
- 924 Pelotazo Ave
- 925 Schuberts Rd
- Plan Amberley at Wildflower Ranch - 50ft. lots
- Plan Redford at Wildflower Ranch - 50ft. lots
- Plan Cambridge at Wildflower Ranch - 50ft. lots
- Plan Chesterfield at Wildflower Ranch - Artisan Series - 60ft. lots
- 909 Schuberts Rd
- 844 Greenford Manor
- 16020 Bronte Ln
- 852 Finchley Dr
- 1204 Tierra Blanca Dr
- 1209 Tierra Blanca Dr
- 1021 Gillespie Dr
- 1073 Canuela Way
- 1021 Croxley Way
- 1316 Elkford Ln
- 1121 Milfoil Dr
- 1045 Kirkham Way
- 1120 Gillespie Dr
- 15813 Caballero Dr
- 1101 Kirkham Way
- 1117 Kirkham Way
- 1145 Croxley Way
- 1149 Croxley Way
- 15748 Putney Way
- 15725 Hazelhurst Ln







