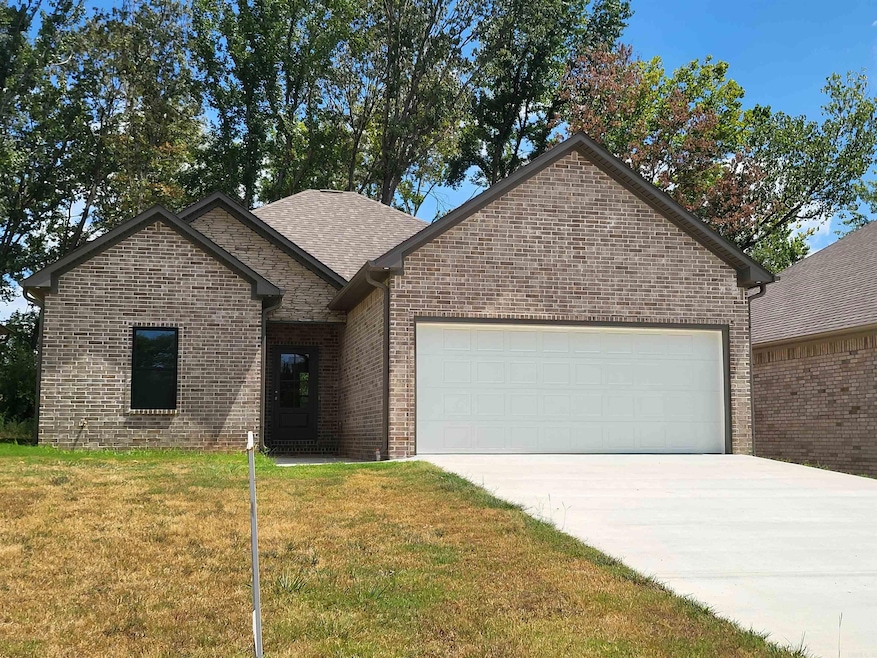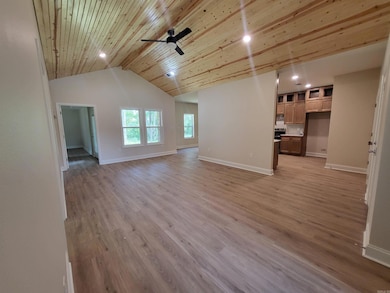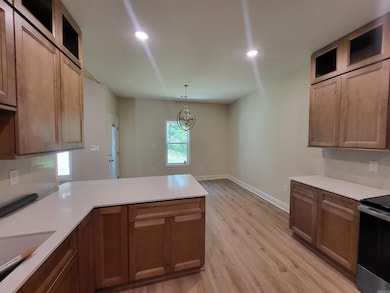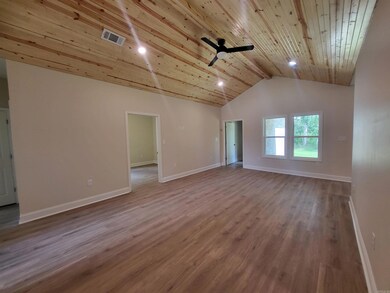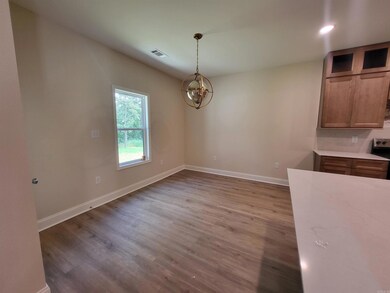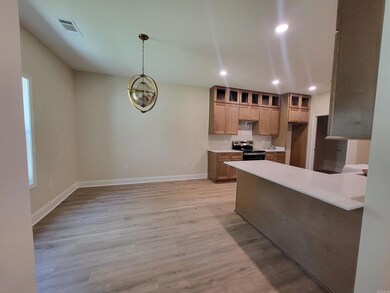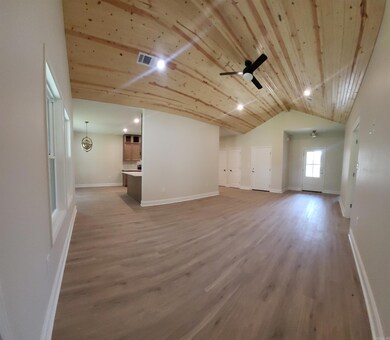929 N Jeff Davis Ave Jacksonville, AR 72076
Estimated payment $1,439/month
Highlights
- New Construction
- Traditional Architecture
- Tray Ceiling
- Vaulted Ceiling
- Porch
- Walk-In Closet
About This Home
Welcome to 929 N Jeff Davis Ave, Jacksonville, AR – a brand-new construction home perfectly situated near the Little Rock Air Force Base and just minutes from interstate access for an easy commute to Little Rock and surrounding areas. This beautifully designed home blends modern style with upscale finishes, making it one of the best new homes for sale in Jacksonville. Step inside to a bright and spacious living room highlighted by a custom blond/natural wood vaulted ceiling that creates the perfect balance of warmth and elegance. The chef-inspired kitchen offers extra-tall, all-wood cabinetry, solid surface countertops, custom tile backsplash, and designer lighting, along with a generous dining area that’s ideal for gatherings. With 9-ft ceilings, abundant natural light, and an open layout, this home feels both expansive and inviting. The primary suite is a true retreat featuring a spa-like bathroom with a walk-in tiled shower and high-end finishes. If you’ve been searching for a new home in Jacksonville, AR near LRAFB, this property checks every box. Don’t miss your opportunity—schedule a private tour today!
Home Details
Home Type
- Single Family
Est. Annual Taxes
- $209
Year Built
- Built in 2025 | New Construction
Lot Details
- 50 Sq Ft Lot
- Level Lot
Parking
- 2 Car Garage
Home Design
- Traditional Architecture
- Brick Exterior Construction
- Slab Foundation
- Architectural Shingle Roof
- Ridge Vents on the Roof
- Stone Exterior Construction
Interior Spaces
- 1,575 Sq Ft Home
- 1-Story Property
- Tray Ceiling
- Vaulted Ceiling
- Ceiling Fan
- Insulated Windows
- Insulated Doors
- Combination Kitchen and Dining Room
- Fire and Smoke Detector
Kitchen
- Electric Range
- Plumbed For Ice Maker
- Dishwasher
- Disposal
Flooring
- Tile
- Luxury Vinyl Tile
Bedrooms and Bathrooms
- 3 Bedrooms
- Walk-In Closet
- 2 Full Bathrooms
Laundry
- Laundry Room
- Washer and Electric Dryer Hookup
Outdoor Features
- Porch
Schools
- Jacksonville Elementary And Middle School
- Jacksonville High School
Utilities
- Central Heating and Cooling System
- Electric Water Heater
Listing and Financial Details
- Builder Warranty
- Assessor Parcel Number 12J0370003000
Map
Home Values in the Area
Average Home Value in this Area
Property History
| Date | Event | Price | List to Sale | Price per Sq Ft |
|---|---|---|---|---|
| 09/05/2025 09/05/25 | For Sale | $269,400 | -- | $171 / Sq Ft |
Source: Cooperative Arkansas REALTORS® MLS
MLS Number: 25034828
- 933 N Jeff Davis Ave
- 1001 N Jeff Davis Ave
- 1005 N Jeff Davis Ave
- 1007 N Jeff Davis Ave
- 1019 N Jeff Davis Ave
- 1025 Oakhurst Dr
- 604 N James St
- 709 Hill St
- 00 U S Highway 67
- 712 Harpole St
- 1311 Lee St
- 705 Harpole St
- 002 N Hospital Dr
- 513 Harpole St
- 1317 Hendrix Dr
- 311 N Jeff Davis Ave
- 500 Braden St
- 409 Hayes St
- 1005 Thompson St
- 203 N Jeff Davis Ave
- 620 Neal St
- 512 Braden St
- 200 Crestview Dr
- 1010 N 1st St
- 1310 Smithwick Dr
- 313 S Bailey St
- 215 N Elm St
- 219 N Elm St
- 221 N Elm St
- 225 Laurel St
- 716 S Spring St
- 1011 S James St
- 818 E Martin St
- 106 Palm St
- 125 Galloway Cir
- 1011 Ferrell Dr
- 232 Hilda St
- 1006 Towering Oaks Dr
- 1515 Stamps St
- 300 Bellewood Ln
