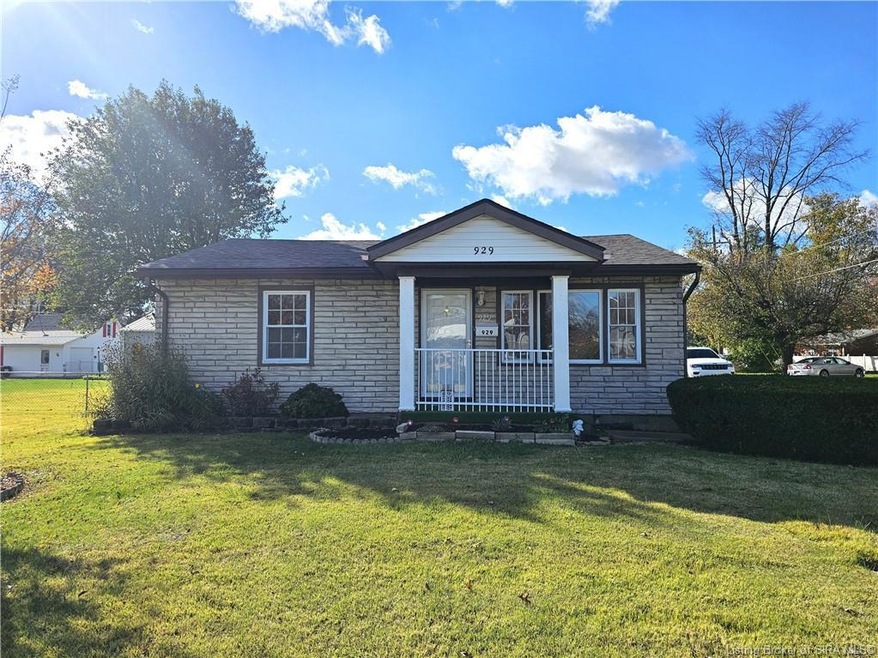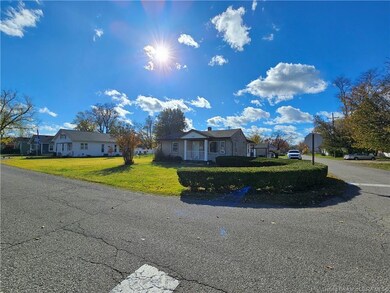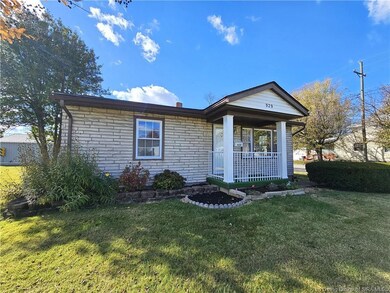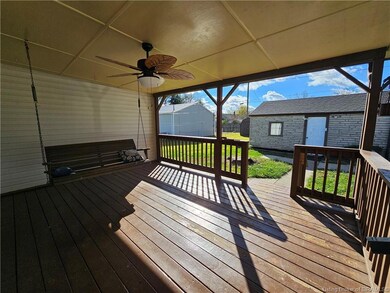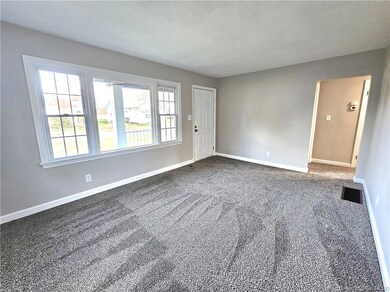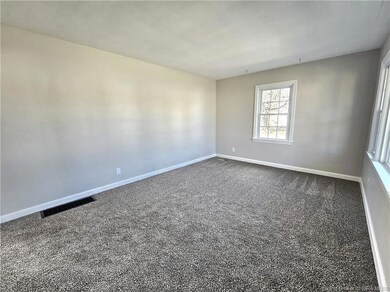
929 N Taggart Ave Clarksville, IN 47129
Highlights
- Deck
- Covered Patio or Porch
- 1 Car Detached Garage
- Corner Lot
- Fenced Yard
- Thermal Windows
About This Home
As of December 2024New Flooring, New Paint, New Windows, New Dishwasher, Updated Electric, and an only 8 year old Roof! This GEM has been given NEW LIFE! Nestled on a CORNER LOT in a quiet neighborhood, this CHARMING home is only 1 BLOCK from Clarksville Middle School and Clarksville High School. The LIVING ROOM is your canvas with a LARGE PICTURE WINDOW and the SPACIOUS EAT-IN KITCHEN hosts plenty of cabinets, plus a PANTRY. A lovely ADDITION provides 150 more square feet that could easily be used as an office, play room, craft room, or any number of ideas you could dream of. The OVERSIZED UTILITY ROOM provides plenty of room for a washer/dryer and drop zone. Spend your mornings, afternoons, or evenings on the COVERED BACK DECK overlooking the HUGE FENCED BACKYARD that is perfect for pets, children, a fire pit area, or whatever backyard dreams you wish. Outside you'll also find a 1 car garage AND 2 utility sheds which allows for plenty of storage space. The HVAC is approximately 13 years old and in great working condition. There are ORIGINAL FLOORS under the new flooring. Buyer or buyer's agent should verify school district, taxes, exemptions, restrictions & measurements/sqft.
Last Agent to Sell the Property
Watkins Real Estate Solutions License #RB17001885 Listed on: 11/20/2024
Home Details
Home Type
- Single Family
Est. Annual Taxes
- $1,300
Year Built
- Built in 1958
Lot Details
- 7,405 Sq Ft Lot
- Fenced Yard
- Landscaped
- Corner Lot
Parking
- 1 Car Detached Garage
- Off-Street Parking
Home Design
- Slab Foundation
- Frame Construction
- Stone Exterior Construction
Interior Spaces
- 1,136 Sq Ft Home
- 1-Story Property
- Ceiling Fan
- Thermal Windows
- Crawl Space
Kitchen
- Eat-In Kitchen
- Oven or Range
- Microwave
- Dishwasher
Bedrooms and Bathrooms
- 3 Bedrooms
- 1 Full Bathroom
Outdoor Features
- Deck
- Covered Patio or Porch
- Shed
Utilities
- Forced Air Heating and Cooling System
- Electric Water Heater
Listing and Financial Details
- Assessor Parcel Number 101401800745000012
Ownership History
Purchase Details
Home Financials for this Owner
Home Financials are based on the most recent Mortgage that was taken out on this home.Purchase Details
Similar Homes in the area
Home Values in the Area
Average Home Value in this Area
Purchase History
| Date | Type | Sale Price | Title Company |
|---|---|---|---|
| Deed | $189,900 | Aristocrat Title Llc | |
| Deed | $54,900 | -- |
Property History
| Date | Event | Price | Change | Sq Ft Price |
|---|---|---|---|---|
| 12/23/2024 12/23/24 | Sold | $189,900 | 0.0% | $167 / Sq Ft |
| 11/25/2024 11/25/24 | Pending | -- | -- | -- |
| 11/20/2024 11/20/24 | For Sale | $189,900 | -- | $167 / Sq Ft |
Tax History Compared to Growth
Tax History
| Year | Tax Paid | Tax Assessment Tax Assessment Total Assessment is a certain percentage of the fair market value that is determined by local assessors to be the total taxable value of land and additions on the property. | Land | Improvement |
|---|---|---|---|---|
| 2024 | $1,317 | $131,000 | $39,200 | $91,800 |
| 2023 | $1,317 | $132,400 | $35,300 | $97,100 |
| 2022 | $1,135 | $123,600 | $35,300 | $88,300 |
| 2021 | $720 | $105,500 | $27,500 | $78,000 |
| 2020 | $466 | $89,600 | $20,000 | $69,600 |
| 2019 | $231 | $82,000 | $20,000 | $62,000 |
| 2018 | $245 | $78,700 | $20,000 | $58,700 |
| 2017 | $567 | $72,400 | $20,000 | $52,400 |
| 2016 | $640 | $71,800 | $20,000 | $51,800 |
| 2014 | $423 | $72,200 | $20,000 | $52,200 |
| 2013 | -- | $72,000 | $20,000 | $52,000 |
Agents Affiliated with this Home
-
Laura Watkins

Seller's Agent in 2024
Laura Watkins
Watkins Real Estate Solutions
(502) 379-7560
1 in this area
106 Total Sales
-
Lindsay Fowler

Buyer's Agent in 2024
Lindsay Fowler
RE/MAX
(502) 396-3452
3 in this area
20 Total Sales
Map
Source: Southern Indiana REALTORS® Association
MLS Number: 2024012413
APN: 10-14-01-800-745.000-012
- 741 N Mckinley Ave
- 110 Lynnwood Dr
- 111 Lynnwood Dr
- 118 W Lewis And Clark Pkwy
- 425 Andalusia Ave
- 451 Miller Ave
- 202 Lynda Ave
- 418 W Francis Ave
- 1002 Mayfair Ave
- 131 E Rock Ln
- 132 E Rock Ln
- 130 E Rock Ln
- 134 E Rock Ln
- 211 N Oak St
- 1727 Driftwood Dr
- 1543 Blackiston Mill Rd Unit B
- 1543 Blackiston Mill Rd Unit A
- 1545 Blackiston Mill Rd Unit B
- 1545 Blackiston Mill Rd Unit A
- 1915 Beechlawn Dr
