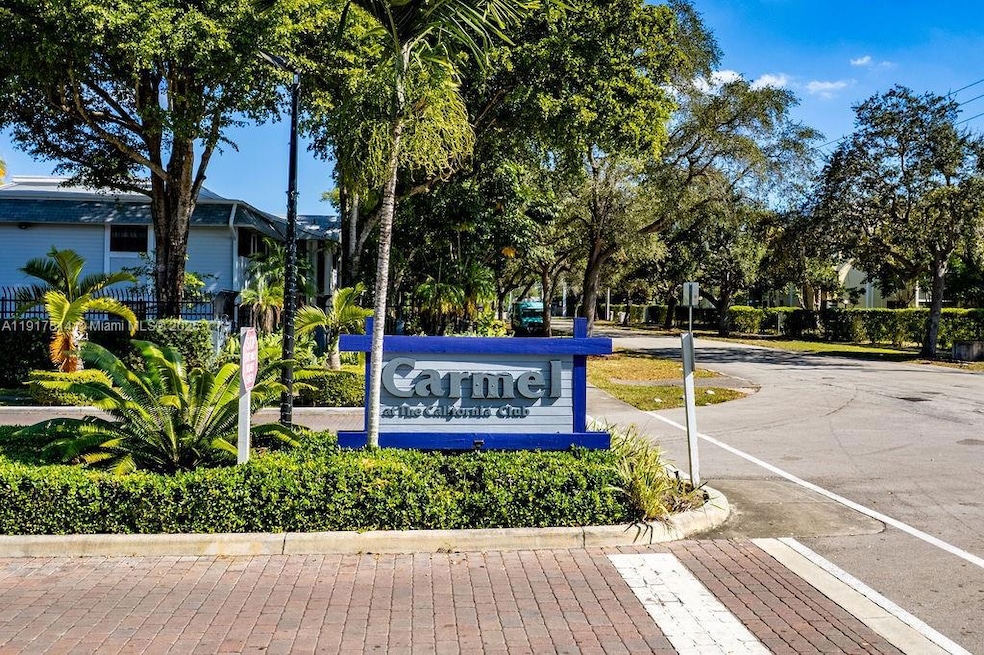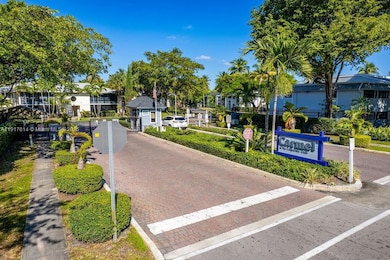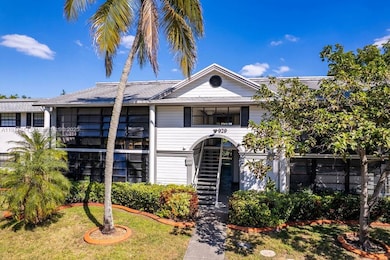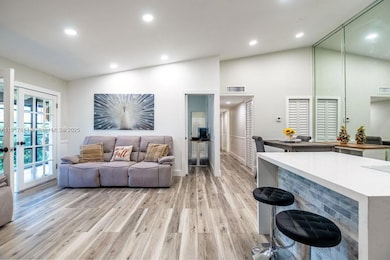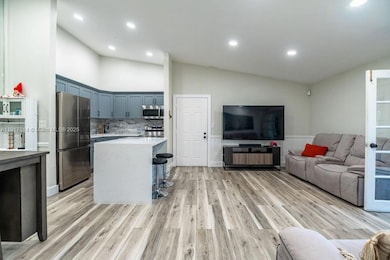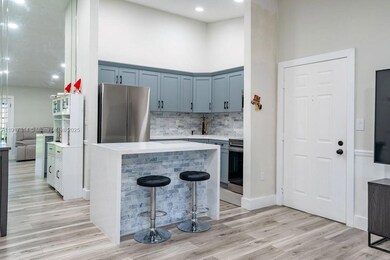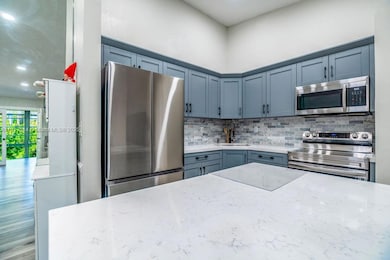Estimated payment $1,924/month
2
Beds
2
Baths
1,070
Sq Ft
$234
Price per Sq Ft
Highlights
- Fitness Center
- Community Pool
- Balcony
- Garden View
- Cooking Island
- Closet Cabinetry
About This Home
Beautifully upgraded 2-bed, 2-bath condo with a versatile extra room ideal for an office, den, or extra bedroom. Features include a modern kitchen with quartz countertops, stainless-steel appliances, updated bathrooms, luxury vinyl flooring, recessed lighting, and an in-unit washer & dryer. Bright, spacious layout in one of the most renovated units in the community. Prime location near Aventura and I-95. Move-in ready!
Property Details
Home Type
- Condominium
Est. Annual Taxes
- $1,041
Year Built
- Built in 1986
Lot Details
- North Facing Home
HOA Fees
- $518 Monthly HOA Fees
Home Design
- Cluster Home
- Entry on the 2nd floor
- Concrete Block And Stucco Construction
Interior Spaces
- 1,070 Sq Ft Home
- Property has 1 Level
- Custom Mirrors
- Blinds
- French Doors
- Combination Dining and Living Room
- Ceramic Tile Flooring
- Garden Views
Kitchen
- Electric Range
- Microwave
- Dishwasher
- Cooking Island
- Snack Bar or Counter
Bedrooms and Bathrooms
- 2 Bedrooms
- Closet Cabinetry
- Walk-In Closet
- 2 Full Bathrooms
- Shower Only
Laundry
- Dryer
- Washer
Home Security
Parking
- 1 Car Parking Space
- Guest Parking
- Assigned Parking
Outdoor Features
- Balcony
- Exterior Lighting
- Enclosed Glass Porch
Schools
- Ives; Madie Elementary School
- Highland Oaks Middle School
- Michael Krop High School
Utilities
- Central Heating and Cooling System
- Electric Water Heater
Listing and Financial Details
- Assessor Parcel Number 30-12-31-073-0090
Community Details
Overview
- Carmel At California CL C Condos
- Carmel At California CL C,Horizons At The Cali Subdivision, 2/2, 2Nd Floor Floorplan
- The community has rules related to no recreational vehicles or boats, no trucks or trailers
Amenities
- Laundry Facilities
- Interior Hall
Recreation
- Fitness Center
- Community Pool
Pet Policy
- Breed Restrictions
Security
- Security Guard
- Complex Is Fenced
- Fire and Smoke Detector
Map
Create a Home Valuation Report for This Property
The Home Valuation Report is an in-depth analysis detailing your home's value as well as a comparison with similar homes in the area
Home Values in the Area
Average Home Value in this Area
Tax History
| Year | Tax Paid | Tax Assessment Tax Assessment Total Assessment is a certain percentage of the fair market value that is determined by local assessors to be the total taxable value of land and additions on the property. | Land | Improvement |
|---|---|---|---|---|
| 2025 | $1,001 | $98,703 | -- | -- |
| 2024 | $938 | $95,922 | -- | -- |
| 2023 | $938 | $93,129 | $0 | $0 |
| 2022 | $521 | $58,895 | $0 | $0 |
| 2021 | $526 | $57,180 | $0 | $0 |
| 2020 | $523 | $56,391 | $0 | $0 |
| 2019 | $515 | $55,124 | $0 | $0 |
| 2018 | $495 | $54,097 | $0 | $0 |
| 2017 | $495 | $52,985 | $0 | $0 |
| 2016 | $504 | $51,896 | $0 | $0 |
| 2015 | $492 | $51,536 | $0 | $0 |
| 2014 | $501 | $51,127 | $0 | $0 |
Source: Public Records
Property History
| Date | Event | Price | List to Sale | Price per Sq Ft | Prior Sale |
|---|---|---|---|---|---|
| 11/20/2025 11/20/25 | For Sale | $249,900 | +14.4% | $234 / Sq Ft | |
| 11/04/2022 11/04/22 | Sold | $218,438 | -0.7% | $204 / Sq Ft | View Prior Sale |
| 09/29/2022 09/29/22 | For Sale | $220,000 | 0.0% | $206 / Sq Ft | |
| 09/16/2022 09/16/22 | Pending | -- | -- | -- | |
| 08/12/2022 08/12/22 | For Sale | $220,000 | -- | $206 / Sq Ft |
Source: MIAMI REALTORS® MLS
Purchase History
| Date | Type | Sale Price | Title Company |
|---|---|---|---|
| Warranty Deed | $218,500 | -- | |
| Warranty Deed | $69,000 | -- |
Source: Public Records
Mortgage History
| Date | Status | Loan Amount | Loan Type |
|---|---|---|---|
| Open | $50,000 | No Value Available | |
| Open | $146,572 | New Conventional | |
| Previous Owner | $90,000 | FHA | |
| Previous Owner | $67,447 | FHA |
Source: Public Records
Source: MIAMI REALTORS® MLS
MLS Number: A11917814
APN: 30-1231-073-0090
Nearby Homes
- 927 NE 199th St Unit 102
- 907 NE 199th St Unit 106
- 950 NE 199th St Unit 1A 101
- 917 NE 199th St Unit 206
- 1030 NE 202nd Terrace
- 933 NE 199th St Unit 207
- 1006 NE 202nd Ln
- 940 NE 199th St Unit 209
- 942 NE 199th St Unit 401
- 942 NE 199th St Unit 302
- 942 NE 199th St Unit 3E
- 1017 NE 202nd Ln
- 915 NE 199th St Unit 20215
- 922 NE 199th St Unit 3D Apt 304
- 935 NE 199th St Unit 10316
- 920 NE 199th St Unit 4S
- 20100 NE 10th Place Way
- 830 NE 199th St Unit 102A
- 1010 NE 204th Terrace
- 771 NE 199th St Unit 105
- 927 NE 199 St Unit 202
- 907 NE 199th St Unit 204
- 917 NE 199th St Unit 206
- 933 NE 199th St Unit 104
- 827 NE 199th St Unit 102
- 1057 NE 202nd Ln
- 911 NE 199th St Unit 10414
- 942 NE 199th St Unit 302
- 920 NE 199th St Unit 4J
- 801 NE 199th St Unit 10610
- 20424 NE 10th Court Rd
- 20429 NE 10th Ct Rd
- 771 NE 199th St Unit 105
- 800 NE 199th St Unit 106D
- 1181 NE 202nd St
- 665 Ives Dairy Rd
- 873 NE 195th St Unit 307
- 877 NE 195th St Unit 122
- 877 NE 195th St Unit 422
- 877 NE 195th St Unit 222
