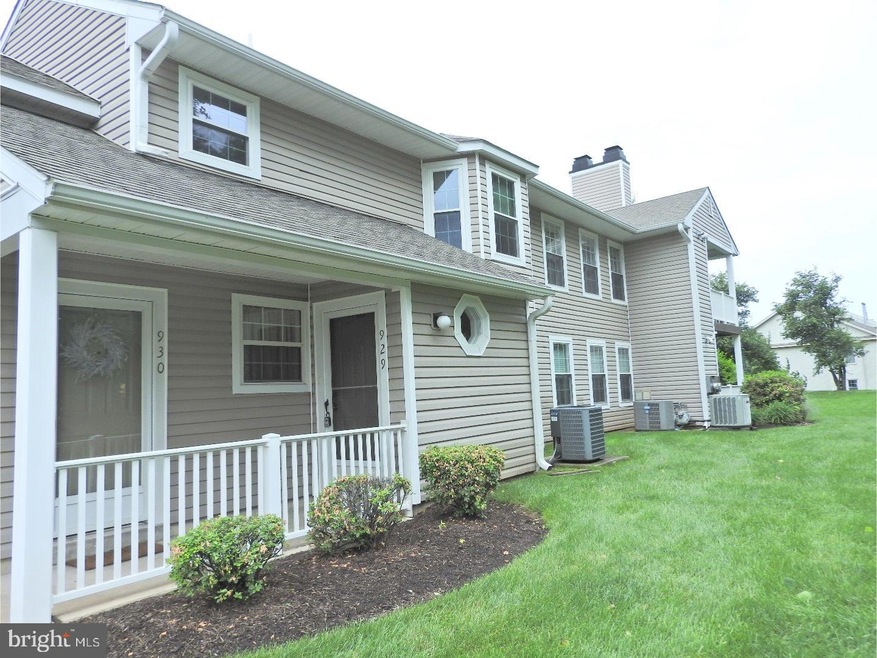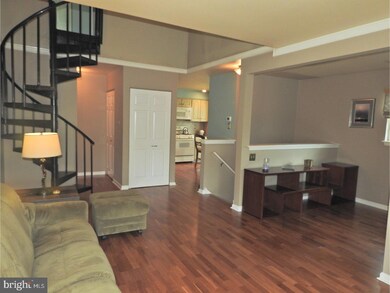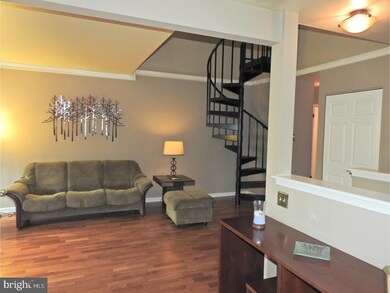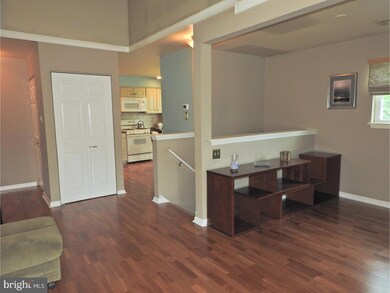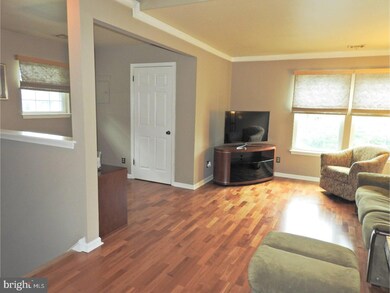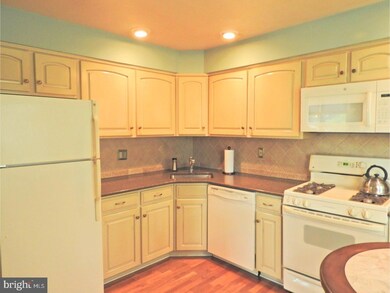
929 Railway Square Unit 24 West Chester, PA 19380
Highlights
- Traditional Architecture
- Cathedral Ceiling
- Community Pool
- Exton Elementary School Rated A
- Wood Flooring
- Eat-In Kitchen
About This Home
As of November 2018Pristine and updated second level condominium in award winning West Chester School District. Beautiful hardwood floors throughout living room and kitchen, vaulted ceilings, crown molding. Eat-in kitchen features quartz countertops, gas cooking, recessed lighting, tile backsplash. HVAC was replaced in 2008, newer hot water heater (2017), windows with transferrable warranty installed in 2014. Very spacious master bedroom with two large closets, spiral staircase leads to upper level loft which can be utilized as office or second bedroom. Association fee includes exterior maintenance, common area maintenance, clubhouse, tennis and pool. Close proximity to the Exton train station, shopping and restaurants. Available immediately. A must see!!
Last Agent to Sell the Property
BHHS Fox & Roach-West Chester License #AB068733 Listed on: 06/04/2018

Property Details
Home Type
- Condominium
Est. Annual Taxes
- $2,036
Year Built
- Built in 1987
HOA Fees
- $300 Monthly HOA Fees
Home Design
- Traditional Architecture
- Vinyl Siding
Interior Spaces
- Property has 2 Levels
- Cathedral Ceiling
- Ceiling Fan
- Replacement Windows
- Living Room
- Laundry on main level
Kitchen
- Eat-In Kitchen
- Self-Cleaning Oven
- Cooktop
- Dishwasher
Flooring
- Wood
- Wall to Wall Carpet
- Tile or Brick
Bedrooms and Bathrooms
- 1 Bedroom
- En-Suite Primary Bedroom
- 1 Full Bathroom
Parking
- Parking Lot
- Assigned Parking
Schools
- Exton Elementary School
- J.R. Fugett Middle School
- West Chester East High School
Utilities
- Forced Air Heating and Cooling System
- Heating System Uses Gas
- Electric Water Heater
- Cable TV Available
Additional Features
- Play Equipment
- Property is in good condition
Listing and Financial Details
- Tax Lot 0647
- Assessor Parcel Number 41-05 -0647
Community Details
Overview
- Association fees include pool(s), common area maintenance, exterior building maintenance, lawn maintenance, snow removal, trash, management
- $3,000 Other One-Time Fees
- Exton Station Subdivision
Recreation
- Tennis Courts
- Community Playground
- Community Pool
Ownership History
Purchase Details
Home Financials for this Owner
Home Financials are based on the most recent Mortgage that was taken out on this home.Purchase Details
Home Financials for this Owner
Home Financials are based on the most recent Mortgage that was taken out on this home.Similar Home in West Chester, PA
Home Values in the Area
Average Home Value in this Area
Purchase History
| Date | Type | Sale Price | Title Company |
|---|---|---|---|
| Deed | $167,500 | Title Services | |
| Deed | $169,000 | None Available |
Mortgage History
| Date | Status | Loan Amount | Loan Type |
|---|---|---|---|
| Previous Owner | $143,650 | New Conventional |
Property History
| Date | Event | Price | Change | Sq Ft Price |
|---|---|---|---|---|
| 11/29/2018 11/29/18 | Sold | $167,500 | -4.3% | $202 / Sq Ft |
| 11/08/2018 11/08/18 | For Sale | $175,000 | +3.6% | $211 / Sq Ft |
| 08/24/2018 08/24/18 | Sold | $169,000 | -3.4% | -- |
| 07/22/2018 07/22/18 | Pending | -- | -- | -- |
| 07/05/2018 07/05/18 | Price Changed | $174,900 | -2.8% | -- |
| 06/04/2018 06/04/18 | For Sale | $179,900 | -- | -- |
Tax History Compared to Growth
Tax History
| Year | Tax Paid | Tax Assessment Tax Assessment Total Assessment is a certain percentage of the fair market value that is determined by local assessors to be the total taxable value of land and additions on the property. | Land | Improvement |
|---|---|---|---|---|
| 2024 | $2,238 | $77,220 | $19,380 | $57,840 |
| 2023 | $2,139 | $77,220 | $19,380 | $57,840 |
| 2022 | $2,110 | $77,220 | $19,380 | $57,840 |
| 2021 | $2,079 | $77,220 | $19,380 | $57,840 |
| 2020 | $2,065 | $77,220 | $19,380 | $57,840 |
| 2019 | $2,036 | $77,220 | $19,380 | $57,840 |
| 2018 | $1,990 | $77,220 | $19,380 | $57,840 |
| 2017 | $1,945 | $77,220 | $19,380 | $57,840 |
| 2016 | $1,585 | $77,220 | $19,380 | $57,840 |
| 2015 | $1,585 | $77,220 | $19,380 | $57,840 |
| 2014 | $1,585 | $77,220 | $19,380 | $57,840 |
Agents Affiliated with this Home
-

Seller's Agent in 2018
Gary Mercer
LPT Realty, LLC
(610) 467-5319
1,894 Total Sales
-

Seller's Agent in 2018
Kit Anstey
BHHS Fox & Roach
(610) 430-3000
246 Total Sales
-

Seller Co-Listing Agent in 2018
Alex Ercole
Keller Williams Real Estate -Exton
(570) 412-9274
129 Total Sales
-
B
Seller Co-Listing Agent in 2018
Brynn Kennedy
BHHS Fox & Roach
(484) 620-1025
21 Total Sales
-

Buyer's Agent in 2018
Catherine McClatchy
Coldwell Banker Realty
(484) 889-2679
109 Total Sales
Map
Source: Bright MLS
MLS Number: 1001767770
APN: 41-005-0647.0000
- 912 Railway Square Unit 41
- 1001 Roundhouse Ct Unit 11
- 787 Reading Ct Unit 38
- 398 Lynetree Dr Unit 11-D
- 411 Lynetree Dr Unit 12-C
- 1409 Timber Mill Ln
- 500 Lynetree Dr Unit 1-C
- 364 Huntington Ct Unit 2
- 304 King Rd
- 564 Astor Square Unit 2J
- 1414 Gary Terrace
- 450 Hartford Square Unit 7
- 167 Mountain View Dr Unit 36
- 1375 Kirkland Ave
- 232 Coffman Dr
- 421 Pitch Pine Way
- 1402 Redwood Ct Unit 57
- 300 Kirkland Ave Unit DEVONSHIRE
- 300 Kirkland Ave Unit HAWTHORNE
- 300 Kirkland Ave Unit SAVANNAH
