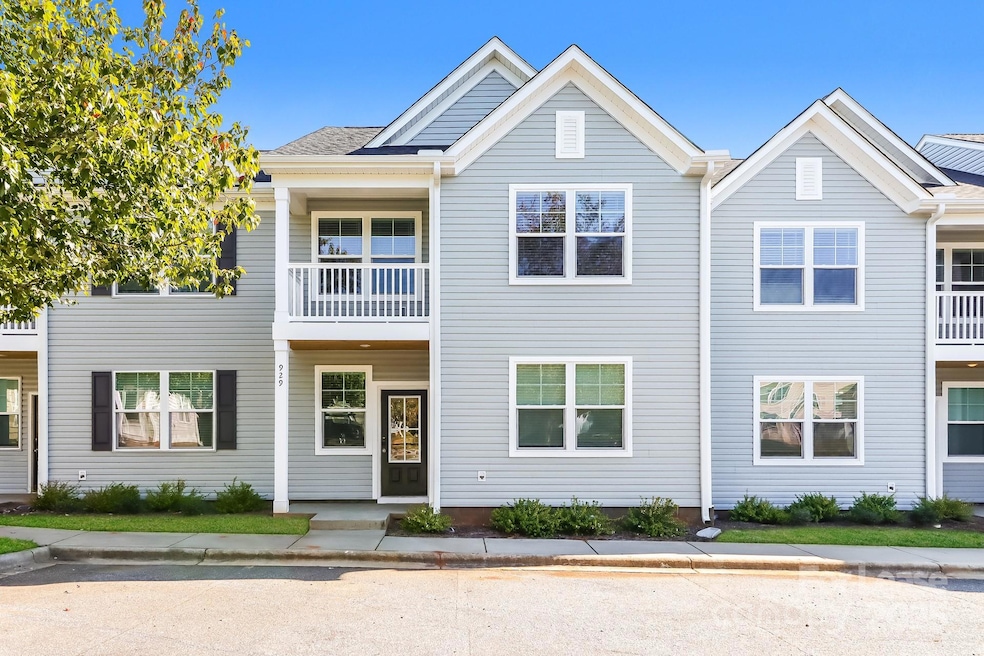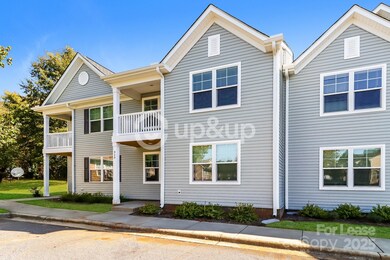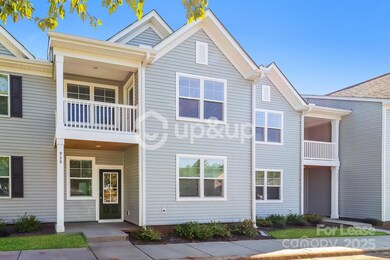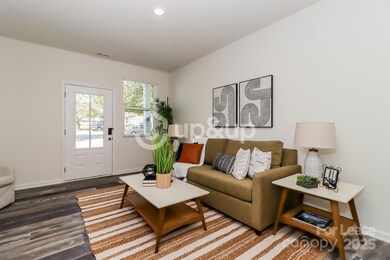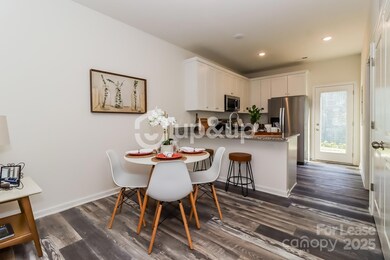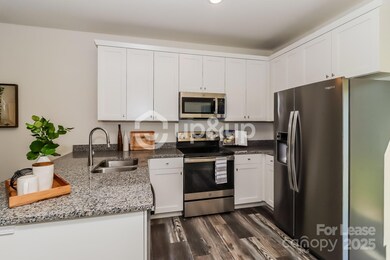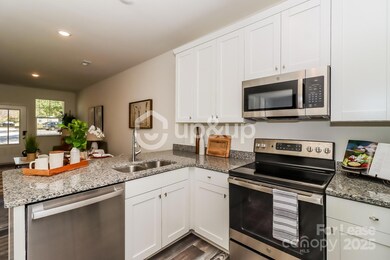929 Ranchero St Statesville, NC 28677
Highlights
- Open Floorplan
- Traditional Architecture
- Rear Porch
- Private Lot
- Lawn
- Breakfast Bar
About This Home
Welcome to this charming 3-bedroom, 2-bathroom home located in the heart of Statesville. This well-maintained property offers an inviting open floor plan with abundant natural light, making the home feel warm, bright, and comfortable. The main living area features laminate wood flooring, recessed lighting, and a spacious layout perfect for relaxing or entertaining. The kitchen boasts stainless steel appliances, a double sink, granite countertops, a breakfast bar, and plenty of cabinet storage — ideal for everyday cooking and gathering. Your expansive Primary Suite offers the perfect escape, complete with two large walk-in closets, a private full bathroom, and direct patio access off the bedroom for enjoying your morning coffee or unwinding in the evening. Additional features include: • Washer and Dryer included • Lawn maintenance included • Off-street parking for two vehicles. Conveniently located just minutes from local shops, parks, schools, and major highways. This home offers the perfect blend of comfort, convenience, and value. Don’t miss your chance to make 929 Ranchero Street your next home!
Listing Agent
Seon Clarke Realty LLC Brokerage Email: seon.clarkerealty@gmail.com License #220641 Listed on: 11/21/2025
Townhouse Details
Home Type
- Townhome
Est. Annual Taxes
- $2,703
Year Built
- Built in 2022
Lot Details
- Level Lot
- Cleared Lot
- Lawn
- Additional Parcels
Home Design
- Traditional Architecture
- Entry on the 2nd floor
- Slab Foundation
- Composition Roof
Interior Spaces
- 1,744 Sq Ft Home
- 2-Story Property
- Open Floorplan
Kitchen
- Breakfast Bar
- Electric Oven
- Electric Range
- Microwave
- Dishwasher
- Disposal
Flooring
- Carpet
- Laminate
Bedrooms and Bathrooms
- 2 Full Bathrooms
Laundry
- Laundry Room
- Dryer
- Washer
Home Security
Parking
- Parking Lot
- 2 Assigned Parking Spaces
Outdoor Features
- Rear Porch
Schools
- East Iredell Elementary School
- Statesville Middle School
- Statesville High School
Utilities
- Central Air
- Heat Pump System
- Electric Water Heater
- Cable TV Available
Listing and Financial Details
- Security Deposit $1,895
- Property Available on 12/1/25
- Tenant pays for all utilities
- 12-Month Minimum Lease Term
- Assessor Parcel Number 4745-70-7668.000
Community Details
Overview
- Property has a Home Owners Association
- Vintage Place Townhomes Subdivision
Pet Policy
- Pet Deposit $325
Security
- Carbon Monoxide Detectors
Map
Source: Canopy MLS (Canopy Realtor® Association)
MLS Number: 4324458
APN: 4745-70-7668.000
- x Longdale Dr
- 1312 Forest Park Dr
- Lot 79 Forest Park Dr
- 4 Brookgreen Place
- 1474 Winter Dr
- 1175 Valley St Unit 111
- Lot 1 Magnolia St
- 1135 Valley St
- 2119 Wexford Way
- 2113 Ballingarry Dr
- 404 Dogwood Ln
- 2104 Farmbrook Dr
- 824 Davie Ave
- 322 Valley Stream Rd
- 821 Wood St
- 2231 Ballingarry Dr
- 312 Hazelwood Cir
- 1910 Joe Rd
- 1904 Beauty St
- 1906 Beauty St
- 956 Ashland Ave
- 1613 Brookgreen Ave
- 1878 Simonton Rd
- 138 Signal Hill Dr
- 724 Oakdale Dr
- 803 Wood St
- 801 Wood St Unit 803
- 718 Wood St
- 610 Davie Ave Unit A
- 381 Euclid Ave
- 806 Simones Ct
- 702 Woods Dr
- 437 Brookfield Dr
- 501 Phillips Ln
- 532 Virginia Ave
- 403 Brevard St
- 905 Little Dog Ln
- 545 S Green St
- 761 Randa Dr
- 296 Muellers Cir
