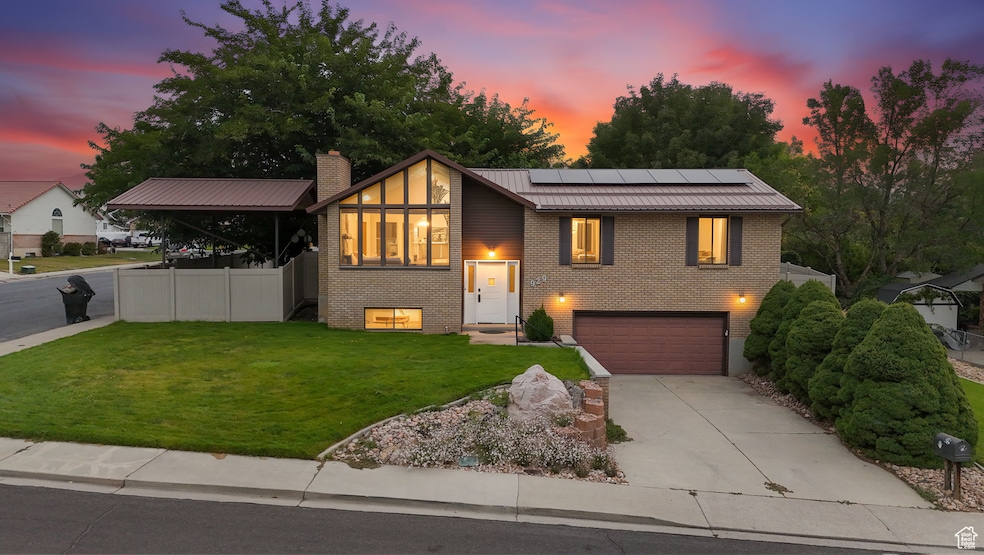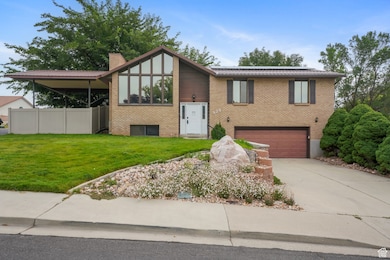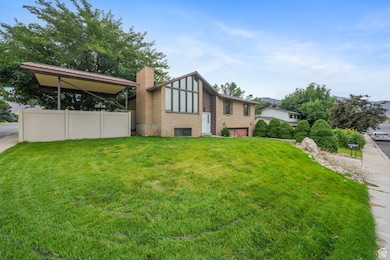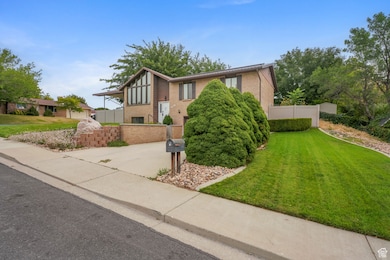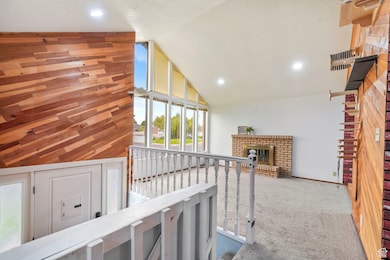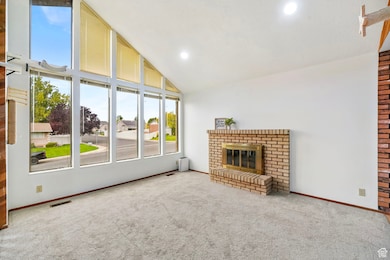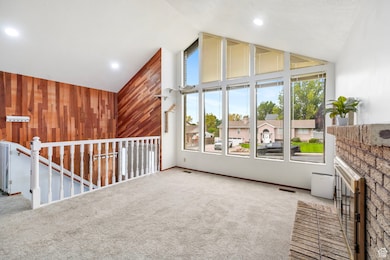929 S 900 E Spanish Fork, UT 84660
Estimated payment $2,674/month
Highlights
- Popular Property
- Mature Trees
- Secluded Lot
- Solar Power System
- Mountain View
- Vaulted Ceiling
About This Home
Welcome to your new home! Located on a large corner lot with a beautiful private fenced yard and deck, perfect for BBQ's and get togethers. Extra 15X15 covered parking or possible boat or RV parking on side of home. Inside, the light filled living room features huge windows and a fireplace. The kitchen includes a new stove with convection oven and new microwave. Home is equipped with a metal roof, newer furnace, newer 50 gallon tank water heater, and a water softener. With 3 bedrooms, 2 baths on main floor and an additional bath and large family room in the basement, this well laid out home offers great potential in a wonderful neighborhood. Schedule a showing today! Home includes solar panels with a $15,000 balance due for Buyer to finance. During the previous 5 Summer months the electric bill was only the base price of appr. $20/month, so the solar is definitely worth it! Water softener, refrigerator, and washer/dryer will be included "as is". Buyer/Agent to verify all information including square footage.
Listing Agent
Jody Redden
Fathom Realty (Orem) License #5762987 Listed on: 09/23/2025
Home Details
Home Type
- Single Family
Est. Annual Taxes
- $2,054
Year Built
- Built in 1979
Lot Details
- 7,841 Sq Ft Lot
- Property is Fully Fenced
- Landscaped
- Secluded Lot
- Corner Lot
- Sprinkler System
- Mature Trees
- Property is zoned Single-Family
Parking
- 2 Car Attached Garage
- 4 Open Parking Spaces
- 1 Carport Space
Home Design
- Split Level Home
- Brick Exterior Construction
- Metal Roof
Interior Spaces
- 1,746 Sq Ft Home
- 2-Story Property
- Vaulted Ceiling
- 1 Fireplace
- Double Pane Windows
- Blinds
- Mountain Views
Kitchen
- Convection Oven
- Free-Standing Range
- Microwave
- Disposal
Flooring
- Carpet
- Laminate
- Vinyl
Bedrooms and Bathrooms
- 3 Main Level Bedrooms
- Primary Bedroom on Main
Laundry
- Dryer
- Washer
Basement
- Partial Basement
- Natural lighting in basement
Eco-Friendly Details
- Solar Power System
- Solar owned by seller
Schools
- Canyon Elementary School
- Spanish Fork Jr Middle School
- Spanish Fork High School
Utilities
- Forced Air Heating and Cooling System
- Natural Gas Connected
Community Details
- No Home Owners Association
- Majestic Meadows Subdivision
Listing and Financial Details
- Assessor Parcel Number 46-159-0002
Map
Home Values in the Area
Average Home Value in this Area
Tax History
| Year | Tax Paid | Tax Assessment Tax Assessment Total Assessment is a certain percentage of the fair market value that is determined by local assessors to be the total taxable value of land and additions on the property. | Land | Improvement |
|---|---|---|---|---|
| 2025 | $2,054 | $239,140 | $176,800 | $258,000 |
| 2024 | $2,054 | $211,750 | $0 | $0 |
| 2023 | $2,048 | $211,310 | $0 | $0 |
| 2022 | $2,098 | $212,355 | $0 | $0 |
| 2021 | $1,763 | $285,400 | $105,600 | $179,800 |
| 2020 | $1,668 | $262,500 | $96,000 | $166,500 |
| 2019 | $1,502 | $248,800 | $82,300 | $166,500 |
| 2018 | $251 | $220,200 | $75,400 | $144,800 |
| 2017 | $289 | $110,935 | $0 | $0 |
| 2016 | $171 | $101,530 | $0 | $0 |
| 2015 | $210 | $101,475 | $0 | $0 |
| 2014 | -- | $92,180 | $0 | $0 |
Property History
| Date | Event | Price | List to Sale | Price per Sq Ft |
|---|---|---|---|---|
| 11/12/2025 11/12/25 | Price Changed | $475,000 | -1.5% | $272 / Sq Ft |
| 11/01/2025 11/01/25 | Price Changed | $482,000 | -0.6% | $276 / Sq Ft |
| 10/28/2025 10/28/25 | Price Changed | $484,900 | -1.0% | $278 / Sq Ft |
| 09/23/2025 09/23/25 | For Sale | $489,900 | -- | $281 / Sq Ft |
Purchase History
| Date | Type | Sale Price | Title Company |
|---|---|---|---|
| Warranty Deed | -- | Bartlett Title | |
| Interfamily Deed Transfer | -- | None Available |
Mortgage History
| Date | Status | Loan Amount | Loan Type |
|---|---|---|---|
| Open | $456,577 | FHA |
Source: UtahRealEstate.com
MLS Number: 2113164
APN: 46-159-0002
- 824 S 1040 E
- 886 E 780 S
- 1079 E 850 S
- 1110 E 1025 S
- 896 E 740 S
- 665 S 1040 E
- 886 S 1240 E
- Aaron Plan at River Point
- Addison Plan at River Point
- Emmet Plan at River Point
- 610 Birch Dr
- 228 E 800 S Unit 131
- 1009 S 200 E
- 654 Scenic Dr
- 857 S 1300 E Unit 32
- 857 S 1300 E
- 815 S 1300 E Unit 34
- 815 S 1300 E
- 789 S 1300 E
- 762 S 1360 E
- 1329 E 410 S
- 755 E 100 N
- 67 W Summit Dr
- 150 S Main St Unit 8
- 150 S Main St Unit 4
- 150 S Main St Unit 7
- 368 N Diamond Fork Loop
- 771 W 300 S
- 687 N Main St
- 1716 S 2900 E St
- 1698 E Ridgefield Rd
- 1193 Dragonfly Ln
- 1251 Cattail Dr
- 1295-N Sr 51
- 1308 N 1980 E
- 4735 S Alder Dr
- 4735 S Alder Dr
- 4777 Alder Dr Unit Building E 303
- 4737 S 710 W Unit 204
- 655 S 1200 W
