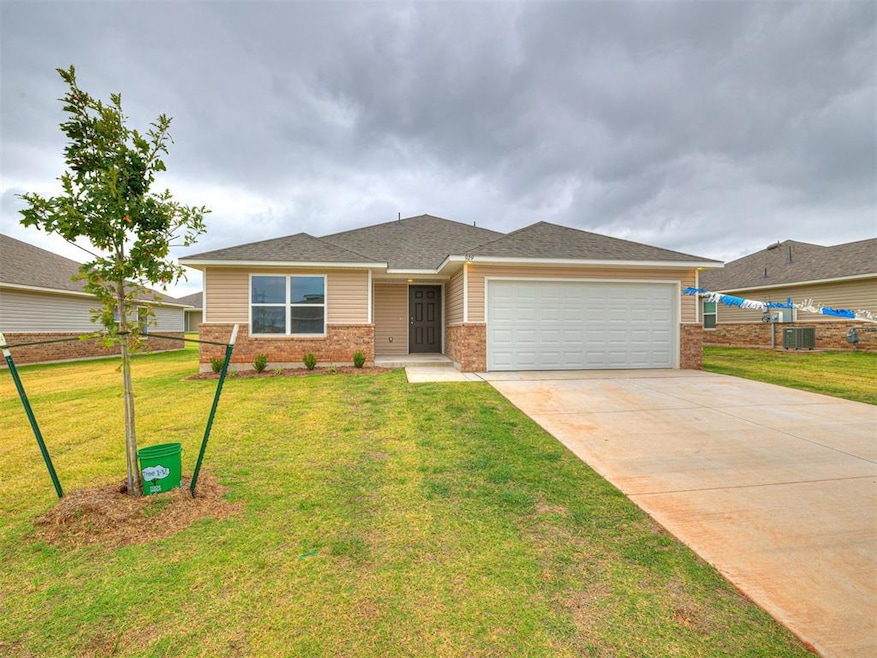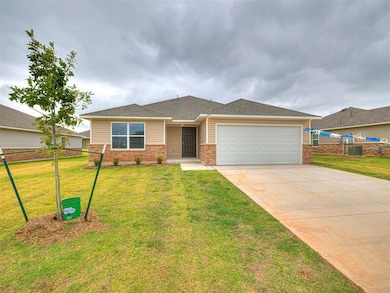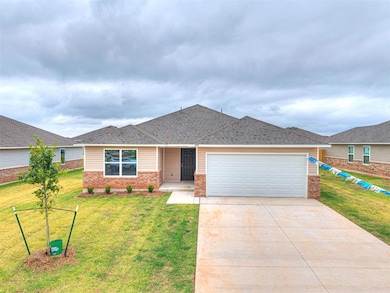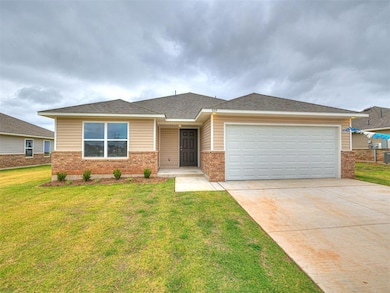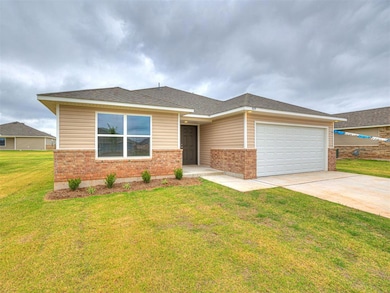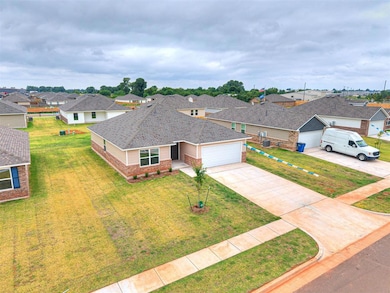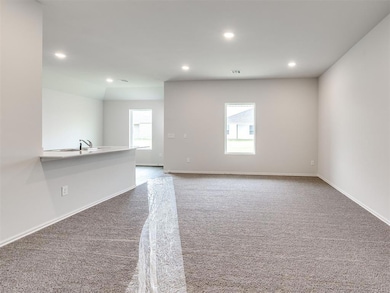929 S Buffalo Ln Mustang, OK 73064
Estimated payment $1,510/month
Highlights
- New Construction
- Traditional Architecture
- Interior Lot
- Mustang Horizon Intermediate School Rated A-
- 2 Car Attached Garage
- Open Patio
About This Home
Turn-Key Opportunity! Washer, Dryer AND Blinds NOW INCLUDED! Discover a new chapter in Mustang, Oklahoma, with the opening of a brand-new section that combines convenience, comfort, and community! This prime location is just a 5-minute drive from the nearest elementary school, making school runs easy. It's also 15 minutes from Will Rogers Airport, perfect for business or travel. Downtown Oklahoma City is only 20 minutes away, offering both peaceful suburban living and exciting urban amenities. Whether you're commuting, enjoying a night out, or accessing the best shopping, dining, and entertainment, you're never far from everything you need. This spacious home features a utility laundry room, perfect for managing laundry and organizing your belongings. The primary bedroom includes a large walk-in closet for exceptional storage. The kitchen is the heart of the home, with abundant cabinets, a large pantry, and plenty of space for cooking and entertaining. Step outside to a covered patio, ideal for cookouts, relaxing evenings, or enjoying the fresh air in your private backyard. Each home comes with premium features that enhance your daily living experience. Tankless water heaters provide hot water on demand and reduce energy costs. Durable exterior spigots withstand all seasons, while top-tier insulation ensures comfort year-round. Each property is beautifully landscaped, with minimal maintenance needed. As a locally owned business with Oklahoma roots since 1981, we focus on energy-efficient designs that save you money while providing lasting comfort. Our homes are built with superior quality and attention to detail, ensuring your home stands the test of time. Don’t wait! Schedule a showing today and take the first step toward making your dream home a reality. With unbeatable quality, design, and location, this opportunity won’t last long!
Open House Schedule
-
Saturday, November 29, 202511:00 am to 5:00 pm11/29/2025 11:00:00 AM +00:0011/29/2025 5:00:00 PM +00:00Add to Calendar
-
Sunday, November 30, 20251:00 to 5:00 pm11/30/2025 1:00:00 PM +00:0011/30/2025 5:00:00 PM +00:00Add to Calendar
Home Details
Home Type
- Single Family
Year Built
- Built in 2025 | New Construction
Lot Details
- 7,200 Sq Ft Lot
- Interior Lot
HOA Fees
- $25 Monthly HOA Fees
Parking
- 2 Car Attached Garage
- Driveway
Home Design
- Traditional Architecture
- Slab Foundation
- Brick Frame
- Composition Roof
Interior Spaces
- 1,394 Sq Ft Home
- 1-Story Property
- Fire and Smoke Detector
- Laundry Room
Kitchen
- Gas Oven
- Gas Range
- Dishwasher
Flooring
- Carpet
- Laminate
Bedrooms and Bathrooms
- 3 Bedrooms
- 2 Full Bathrooms
Outdoor Features
- Open Patio
Schools
- Mustang Elementary School
- Mustang Middle School
- Mustang High School
Utilities
- Central Heating and Cooling System
- Tankless Water Heater
Community Details
- Association fees include greenbelt
- Mandatory home owners association
Listing and Financial Details
- Legal Lot and Block 14 / 12
Map
Home Values in the Area
Average Home Value in this Area
Property History
| Date | Event | Price | List to Sale | Price per Sq Ft |
|---|---|---|---|---|
| 11/13/2025 11/13/25 | Price Changed | $236,400 | 0.0% | $170 / Sq Ft |
| 10/31/2025 10/31/25 | Price Changed | $236,490 | +0.6% | $170 / Sq Ft |
| 10/14/2025 10/14/25 | For Sale | $234,990 | -- | $169 / Sq Ft |
Source: MLSOK
MLS Number: 1195926
- 941 S Buffalo Ln
- 936 S Bear Ln
- 1209 E Ruger Ln
- 924 S Bear Ln
- 932 S Bear Ln
- 1205 E Stetson Ln
- 1224 E Ruger Ln
- 1209 E Stetson Ln
- 925 S Bear Ln
- 940 S Bear Ln
- 937 S Buffalo Ln
- 1220 E Ruger Ln
- 944 S Bear Ln
- 1205 E Ruger Ln
- 1229 E Stetson Ln
- 1208 E Ruger Ln
- 1212 E Ruger Ln
- CALI Plan at Wild Horse Canyon
- KINGSTON Plan at Wild Horse Canyon
- ELGIN Plan at Wild Horse Canyon
- 1113 S Appaloosa Ln
- 605 E Juniper Ln
- 360 N Pebble Creek Terrace
- 4004 Becky Ln
- 3433 Little Creek Dr
- 3633 Pete St
- 101 Fieldstone Way
- 2244 E Kellan Court Terrace
- 320 E Georgia Terrace
- 4017 Olivia St
- 4001 Olivia St
- 532 W Shadow Ridge Way
- 566 W Alamo Court Way
- 733 W Perry Dr
- 5608 Sanderling Rd
- 4328 Siena Ridge Blvd
- 8809 SW 55th St Unit B
- 5820 Shiloh Blvd
- 10009 SW 41st St
- 4300 Palmetto Trail
