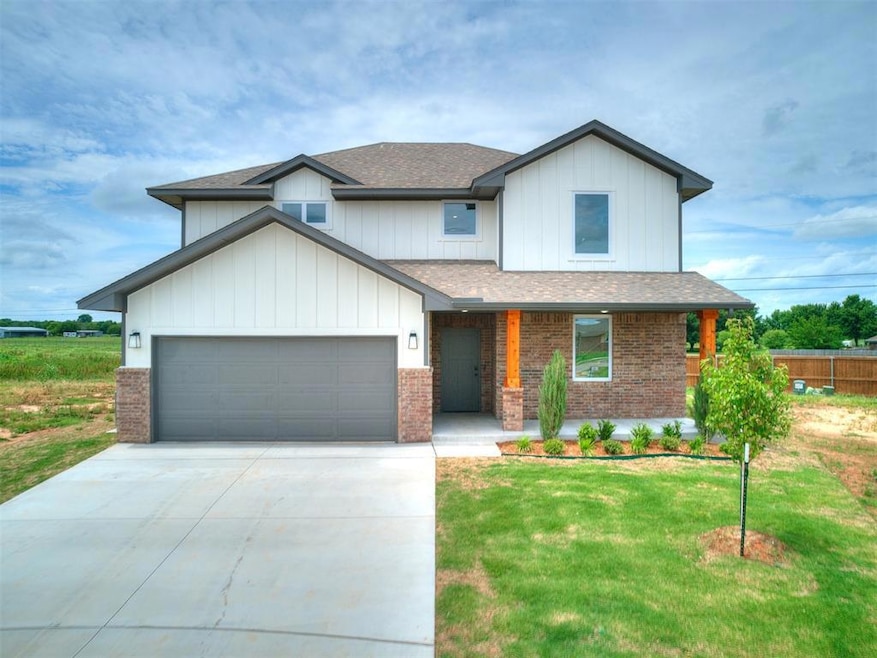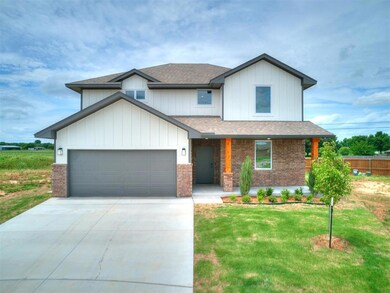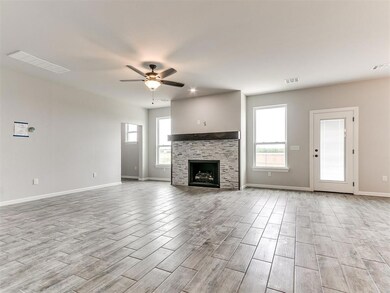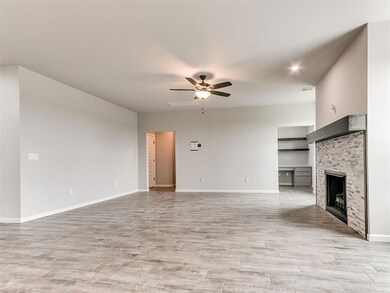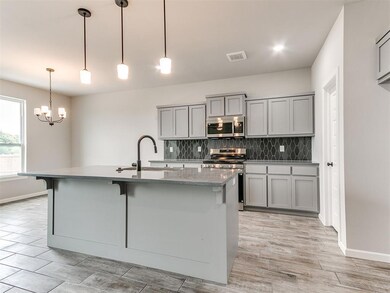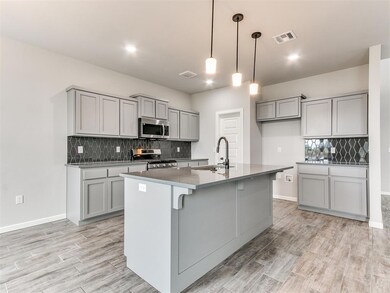929 SE 16th Terrace Newcastle, OK 73065
Estimated payment $2,121/month
Highlights
- New Construction
- Covered Patio or Porch
- Interior Lot
- Traditional Architecture
- 2 Car Attached Garage
- Double Pane Windows
About This Home
The Amelia floor plan is perfectly positioned on a desirable cul-de-sac lot, offering added privacy and space. Designed for modern living, this home features a smart separation of entertaining and private quarters across two spacious levels. The open-concept layout includes a stunning kitchen with Samsung stainless steel appliances, a 5-burner gas range, a large island, and wood-look tile throughout the main areas. Enjoy energy-efficient features like a tankless water heater, low-e windows, and radiant barrier decking. Full sod, landscaping, and high-end finishes like quartz or granite countertops complete the look. Located in the charming Farmington community with a country feel—just minutes from OKC, OU, Tinker AFB, and more. Call today to schedule your tour!
Open House Schedule
-
Saturday, November 22, 202511:00 am to 5:00 pm11/22/2025 11:00:00 AM +00:0011/22/2025 5:00:00 PM +00:00Add to Calendar
-
Sunday, November 23, 20251:00 to 5:00 pm11/23/2025 1:00:00 PM +00:0011/23/2025 5:00:00 PM +00:00Add to Calendar
Home Details
Home Type
- Single Family
Year Built
- Built in 2025 | New Construction
Lot Details
- 7,479 Sq Ft Lot
- Interior Lot
HOA Fees
- $21 Monthly HOA Fees
Parking
- 2 Car Attached Garage
- Garage Door Opener
- Driveway
Home Design
- Traditional Architecture
- Slab Foundation
- Brick Frame
- Composition Roof
Interior Spaces
- 2,195 Sq Ft Home
- 2-Story Property
- Woodwork
- Gas Log Fireplace
- Double Pane Windows
- Inside Utility
Kitchen
- Gas Oven
- Gas Range
- Free-Standing Range
- Microwave
- Dishwasher
- Disposal
Flooring
- Carpet
- Tile
Bedrooms and Bathrooms
- 3 Bedrooms
Home Security
- Smart Home
- Fire and Smoke Detector
Outdoor Features
- Covered Patio or Porch
Schools
- Newcastle Elementary School
- Newcastle Middle School
- Newcastle High School
Utilities
- Central Heating and Cooling System
- Programmable Thermostat
- Tankless Water Heater
- Cable TV Available
Community Details
- Association fees include greenbelt
- Mandatory home owners association
Listing and Financial Details
- Legal Lot and Block 10 / 1
Map
Home Values in the Area
Average Home Value in this Area
Property History
| Date | Event | Price | List to Sale | Price per Sq Ft |
|---|---|---|---|---|
| 10/31/2025 10/31/25 | Price Changed | $334,900 | -1.5% | $153 / Sq Ft |
| 09/22/2025 09/22/25 | Price Changed | $339,900 | -2.9% | $155 / Sq Ft |
| 08/12/2025 08/12/25 | For Sale | $349,990 | -- | $159 / Sq Ft |
Source: MLSOK
MLS Number: 1200927
- 1012 SE 16th Terrace
- 1006 SE 16th Terrace
- 1018 SE 16th Terrace
- 984 SE 16th Terrace
- 1000 SE 16th Terrace
- 997 SE 16th Terrace
- 1001 SE 16th Terrace
- 1007 SE 16th Terrace
- 1013 SE 16th Terrace
- 1213 SE 16th Terrace
- 1688 Bloomington Ct
- Lockard 22 Plan at Farmington
- Andrew Plan at Farmington
- Tiffany Plan at Farmington
- Taylor Plan at Farmington
- Andrew 22 Plan at Farmington
- Carlisle Plan at Farmington
- Bella Plan at Farmington
- Lynndale Plus Plan at Farmington
- Harper Plan at Farmington
- 416 Foxtrot Terrace
- 620 SW 11th St
- 504 SW 11th St
- 300 SW 2nd Place
- 796 NE 4th St
- 537 Parkhill Cir
- 533 Parkhill Cir
- 566 Parkhill Cir
- 567 N Walker Dr
- 100 Stan Patty Blvd
- 1008 NW 6th St
- 394 Indiana Ct
- 301 St James Place
- 1829 Ranchwood Dr
- 712 St James Place
- 721 St James Place
- 1020 NW 4th St
- 916 NW 4th St
- 821 NW 4th St
- 1317 Wade St
