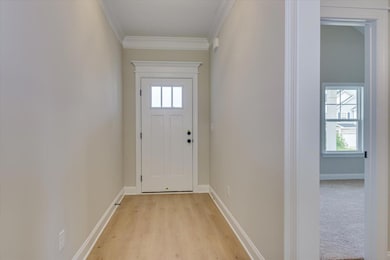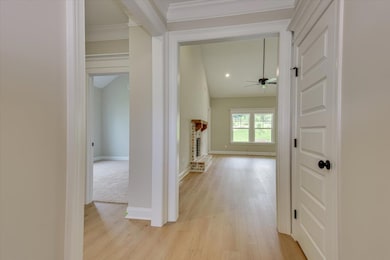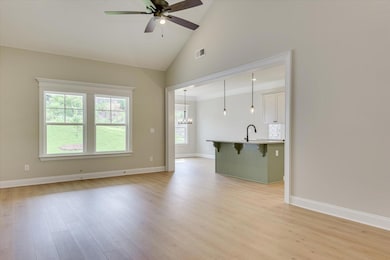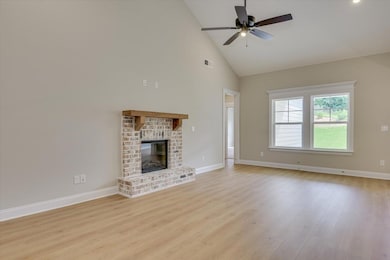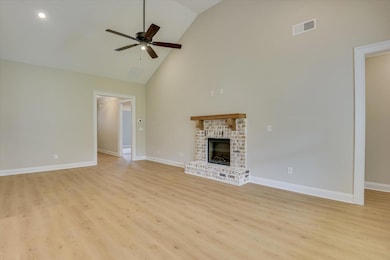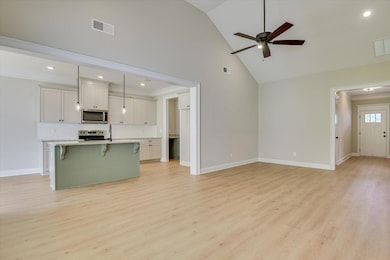Estimated payment $2,106/month
Highlights
- New Construction
- Wood Flooring
- 2 Car Attached Garage
- Ranch Style House
- Porch
- Eat-In Kitchen
About This Home
Introducing The Beaufort Plan by PlanDwell Homes!
This charming ranch-style home offers 1,771 heated square feet of thoughtfully designed living space, including 3 spacious bedrooms and 2 full baths. Enjoy peaceful mornings and relaxing evenings on the covered front and back porches, perfect for overlooking your beautifully landscaped yard.
Step through the front door into an inviting open-concept layout that flows seamlessly from the light-filled great room with cozy fireplace into the dining area—ideal for both everyday living and entertaining. The stylish kitchen features granite countertops, a tile backsplash, stainless steel appliances, and plenty of prep space for your culinary adventures.
The owner's suite is a true retreat, complete with a spa-inspired en suite bath, dual vanities, and a generously sized walk-in closet. The Sanctuary neighborhood offers a relaxed lifestyle with community-centered amenities including sidewalks, streetlights, a large community garden, and a scenic walking trail. All just minutes from Downtown Aiken, Bruce's Field, Hitchcock Woods, top equestrian venues, shopping, and fine dining.
Note: Photos are of a previously built home. Actual finishes, colors, fixtures, and features may vary. Buyers and their agents are encouraged to verify square footage and school zones.
Open House Schedule
-
Monday, November 17, 20251:00 to 5:00 pm11/17/2025 1:00:00 PM +00:0011/17/2025 5:00:00 PM +00:00Add to Calendar
-
Tuesday, November 18, 20251:00 to 5:00 pm11/18/2025 1:00:00 PM +00:0011/18/2025 5:00:00 PM +00:00Add to Calendar
Home Details
Home Type
- Single Family
Year Built
- Built in 2025 | New Construction
Lot Details
- Landscaped
- Front and Back Yard Sprinklers
HOA Fees
- $38 Monthly HOA Fees
Parking
- 2 Car Attached Garage
Home Design
- Ranch Style House
- Slab Foundation
- Composition Roof
- HardiePlank Type
Interior Spaces
- 1,771 Sq Ft Home
- Ceiling Fan
- Electric Fireplace
- Pull Down Stairs to Attic
- Fire and Smoke Detector
Kitchen
- Eat-In Kitchen
- Range
- Microwave
- Dishwasher
- Kitchen Island
- Disposal
Flooring
- Wood
- Carpet
- Tile
Bedrooms and Bathrooms
- 3 Bedrooms
- Walk-In Closet
- 2 Full Bathrooms
Eco-Friendly Details
- Energy-Efficient Appliances
- Energy-Efficient Windows
- Energy-Efficient Insulation
Outdoor Features
- Patio
- Porch
Schools
- East Aiken Elementary School
- Aiken Intermediate 6Th-Kennedy Middle 7Th&8Th
- South Aiken High School
Utilities
- Forced Air Heating and Cooling System
- Electric Water Heater
Community Details
- Built by PlanDwell Homes
- The Sanctuary Subdivision
Listing and Financial Details
- Assessor Parcel Number 1222008031
Map
Home Values in the Area
Average Home Value in this Area
Property History
| Date | Event | Price | List to Sale | Price per Sq Ft |
|---|---|---|---|---|
| 07/30/2025 07/30/25 | For Sale | $329,900 | -- | $186 / Sq Ft |
Source: Aiken Association of REALTORS®
MLS Number: 218732
- 876 Speckled Teal Path
- 882 Speckled Teal Path
- 904 Speckled Teal Path
- 920 Speckled Teal Path
- 879 Speckled Teal Path
- 895 Speckled Teal Path
- 911 Speckled Teal Path
- 940 Speckled Teal Path
- 949 Speckled Teal Path
- 980 Speckled Teal Path
- 987 Speckled Teal Path
- 835 Speckled Teal Path
- 1021 Speckled Teal Path
- 1037 Speckled Teal Path
- 1057 Speckled Teal Path
- 840 Speckled Teal Path
- 36 Converse Dr
- 3000 London Ct
- 136 Portofino Ln SW
- 1900 Roses Run
- 109 Singletree Ln
- 262 Tahoe Dr
- 160 Kirkwood Dr
- 241 Bainbridge Dr
- 31 Flower Break Rd
- 2031 Catlet Ct
- 304 Shadowood Dr
- 2158 Catlet Ct
- 160 Winged Elm Cir
- 219 Fox Haven Dr
- 667 Dandelion Row
- 749 Silver Bluff Rd
- 650 Silver Bluff Rd
- 202 Silver Bluff Rd
- 101 Greengate Cir

