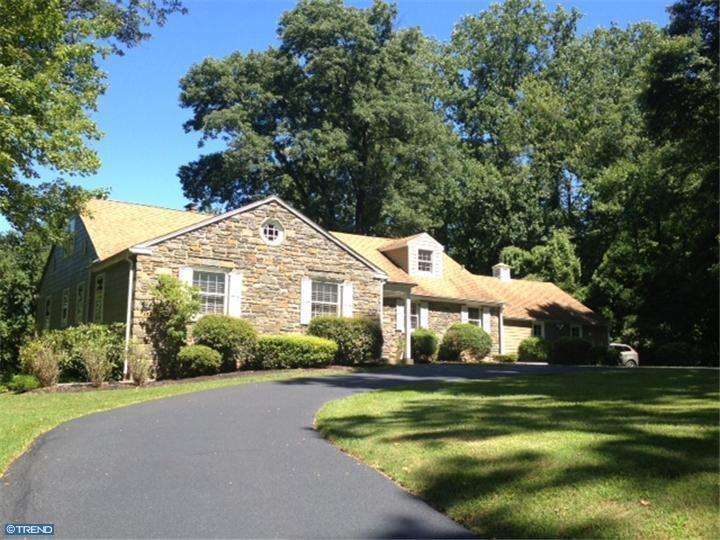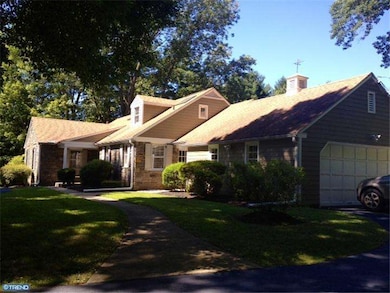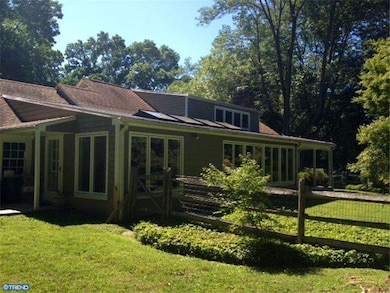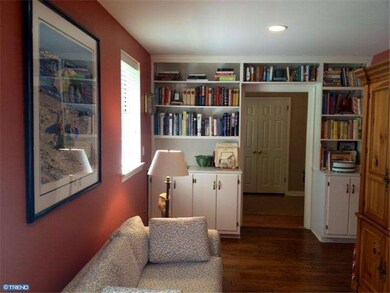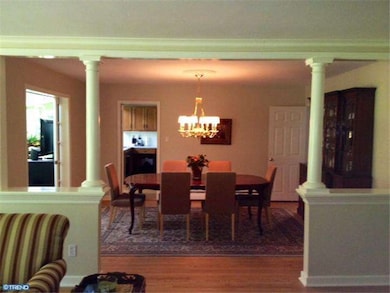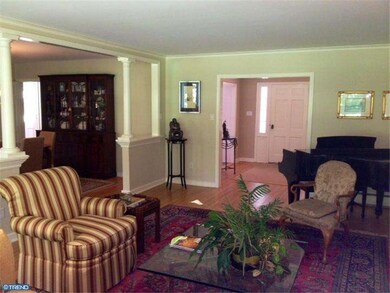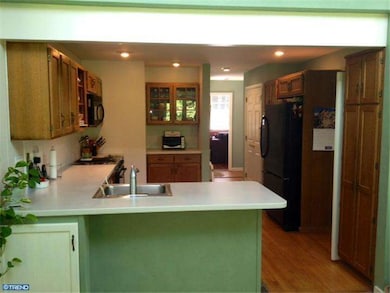
Highlights
- Cape Cod Architecture
- Wood Flooring
- No HOA
- Beaumont Elementary School Rated A+
- Attic
- Cul-De-Sac
About This Home
As of December 2022Fall in love with this charming four bedroom, four and one half bath, Cape Cod style home in Devon. This home has been meticulously maintained and updated over the years. The first floor includes three spacious bedrooms with built-in closet organizers, three full baths, study, formal living room, formal dining room, spacious kitchen which opens up to a four seasons room which is filled with an abundance of natural sun light from its many windows and skylights. The recently renovated second floor has a very large bedroom with beautiful built-in closet organizer, sitting room and full bath. Full basement with half bath. Prime cul-de-sac setting with all amenities just minutes away. This property is located in the award winning Tredyffrin-Easttown School District.
Last Agent to Sell the Property
Keller Williams Realty Devon-Wayne License #RM422891 Listed on: 07/27/2012

Last Buyer's Agent
MARY KENWORTHY
BHHS Fox & Roach Wayne-Devon
Home Details
Home Type
- Single Family
Est. Annual Taxes
- $8,072
Year Built
- Built in 1958
Lot Details
- 1.36 Acre Lot
- Cul-De-Sac
- Level Lot
- Open Lot
- Property is in good condition
- Property is zoned R1
Parking
- 2 Car Attached Garage
- Driveway
Home Design
- Cape Cod Architecture
- Pitched Roof
- Shingle Roof
- Vinyl Siding
Interior Spaces
- 3,908 Sq Ft Home
- Property has 2 Levels
- Skylights
- Stone Fireplace
- Family Room
- Living Room
- Wood Flooring
- Basement Fills Entire Space Under The House
- Eat-In Kitchen
- Laundry on main level
- Attic
Bedrooms and Bathrooms
- 4 Bedrooms
- En-Suite Primary Bedroom
Outdoor Features
- Porch
Utilities
- Central Air
- Heating System Uses Oil
- Hot Water Heating System
- Natural Gas Water Heater
Community Details
- No Home Owners Association
Listing and Financial Details
- Tax Lot 0042
- Assessor Parcel Number 55-05 -0042
Ownership History
Purchase Details
Home Financials for this Owner
Home Financials are based on the most recent Mortgage that was taken out on this home.Purchase Details
Home Financials for this Owner
Home Financials are based on the most recent Mortgage that was taken out on this home.Purchase Details
Home Financials for this Owner
Home Financials are based on the most recent Mortgage that was taken out on this home.Similar Homes in Devon, PA
Home Values in the Area
Average Home Value in this Area
Purchase History
| Date | Type | Sale Price | Title Company |
|---|---|---|---|
| Deed | $840,000 | Trident Land Transfer Co Lp | |
| Deed | $700,000 | None Available | |
| Deed | $405,000 | -- |
Mortgage History
| Date | Status | Loan Amount | Loan Type |
|---|---|---|---|
| Open | $844,000 | New Conventional | |
| Closed | $672,000 | New Conventional | |
| Previous Owner | $50,500 | Credit Line Revolving | |
| Previous Owner | $305,000 | Credit Line Revolving | |
| Previous Owner | $299,900 | Credit Line Revolving | |
| Previous Owner | $228,700 | Credit Line Revolving | |
| Previous Owner | $155,000 | Credit Line Revolving | |
| Previous Owner | $417,000 | New Conventional | |
| Previous Owner | $143,000 | Credit Line Revolving | |
| Previous Owner | $300,000 | Credit Line Revolving | |
| Previous Owner | $100,000 | Credit Line Revolving | |
| Previous Owner | $75,000 | Unknown | |
| Previous Owner | $90,000 | No Value Available |
Property History
| Date | Event | Price | Change | Sq Ft Price |
|---|---|---|---|---|
| 12/05/2022 12/05/22 | Sold | $1,055,000 | +10.5% | $270 / Sq Ft |
| 11/05/2022 11/05/22 | Pending | -- | -- | -- |
| 11/03/2022 11/03/22 | For Sale | $955,000 | +13.7% | $244 / Sq Ft |
| 09/30/2020 09/30/20 | Sold | $840,000 | -2.2% | $215 / Sq Ft |
| 08/23/2020 08/23/20 | Pending | -- | -- | -- |
| 08/17/2020 08/17/20 | For Sale | $859,000 | +22.7% | $220 / Sq Ft |
| 10/17/2012 10/17/12 | Sold | $700,000 | -6.7% | $179 / Sq Ft |
| 09/05/2012 09/05/12 | Pending | -- | -- | -- |
| 07/27/2012 07/27/12 | For Sale | $749,900 | -- | $192 / Sq Ft |
Tax History Compared to Growth
Tax History
| Year | Tax Paid | Tax Assessment Tax Assessment Total Assessment is a certain percentage of the fair market value that is determined by local assessors to be the total taxable value of land and additions on the property. | Land | Improvement |
|---|---|---|---|---|
| 2024 | $11,323 | $303,570 | $90,770 | $212,800 |
| 2023 | $10,587 | $303,570 | $90,770 | $212,800 |
| 2022 | $10,298 | $303,570 | $90,770 | $212,800 |
| 2021 | $10,074 | $303,570 | $90,770 | $212,800 |
| 2020 | $9,794 | $303,570 | $90,770 | $212,800 |
| 2019 | $9,521 | $303,570 | $90,770 | $212,800 |
| 2018 | $9,356 | $303,570 | $90,770 | $212,800 |
| 2017 | $9,145 | $303,570 | $90,770 | $212,800 |
| 2016 | -- | $303,570 | $90,770 | $212,800 |
| 2015 | -- | $303,570 | $90,770 | $212,800 |
| 2014 | -- | $303,570 | $90,770 | $212,800 |
Agents Affiliated with this Home
-

Seller's Agent in 2022
Susan Manners
BHHS Fox & Roach
(610) 574-0145
130 Total Sales
-

Buyer's Agent in 2022
Eileen Myers
BHHS Fox & Roach
(610) 246-4606
36 Total Sales
-

Seller's Agent in 2020
Kimberly Carey
RE/MAX Main Line - Devon
(610) 247-0055
29 Total Sales
-

Seller Co-Listing Agent in 2020
Denise Doyle Chambers
RE/MAX
(610) 608-6030
40 Total Sales
-

Seller's Agent in 2012
Alex Coates
Keller Williams Realty Devon-Wayne
(610) 585-8866
85 Total Sales
-
M
Buyer's Agent in 2012
MARY KENWORTHY
BHHS Fox & Roach
Map
Source: Bright MLS
MLS Number: 1003554075
APN: 55-005-0042.0000
- 975 S Waterloo Rd
- 916 Prescott Rd
- 641 Andover Rd
- 918 Ethan Allen Rd
- 718 S Waterloo Rd
- 718 Lot 1 Waterloo
- 837 Nathan Hale Rd
- 2063 White Horse Rd
- 35 Harrison Dr
- 352 Pond View Rd
- 2211 White Horse Rd
- 146 Tannery Run Cir Unit 46
- 130 Piqua Cir Unit 30
- 1 Dunminning Rd
- 3703 Biddle Ln
- 36 Wingstone Ln Unit A
- 529 Sugartown Rd
- 1278 Farm Rd
- 28 Paper Mill Rd
- 3917 Woodland Dr
