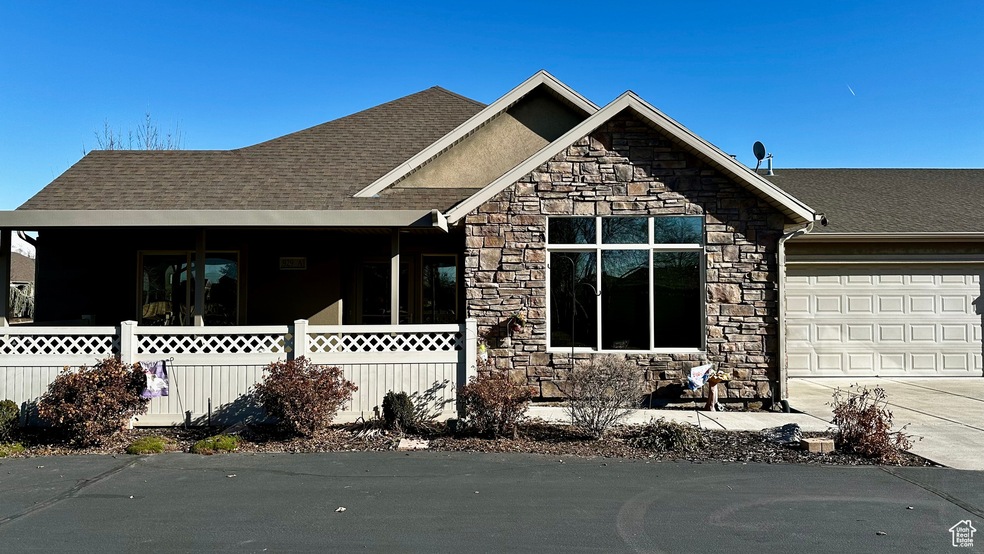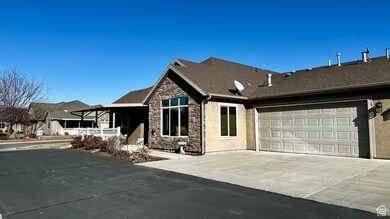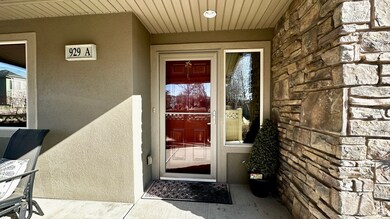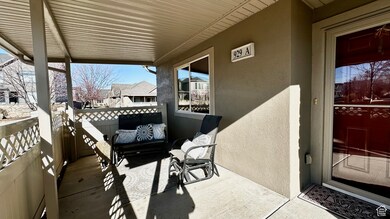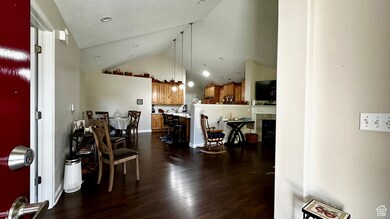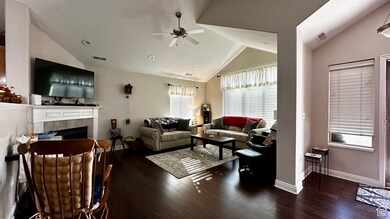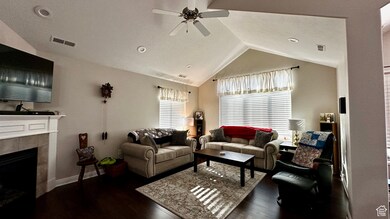929 W 1920 S Unit A Syracuse, UT 84075
Estimated payment $2,823/month
Highlights
- In Ground Pool
- ENERGY STAR Certified Homes
- Vaulted Ceiling
- Active Adult
- Clubhouse
- Rambler Architecture
About This Home
Come home to a picture-perfect one-level condo in Sunset Park Villas! Open floor plan features vaulted ceilings with two spacious bedrooms, large pantry, and two car garage. Unit has all new paint, flooring, appliances, countertops, and light fixtures within the last 4 years. You'll enjoy the outdoors on the spacious covered front patio. This much-desired senior community features a beautiful pool and clubhouse, just a half block away! HOA takes care of snow removal and landscaping. Hurry - These units don't last long!
Listing Agent
Sara Battista
Majestic Realty & Development LLC License #12209997 Listed on: 01/30/2025
Townhouse Details
Home Type
- Townhome
Est. Annual Taxes
- $2,320
Year Built
- Built in 2010
Lot Details
- 3,920 Sq Ft Lot
- Landscaped
- Sprinkler System
HOA Fees
- $275 Monthly HOA Fees
Parking
- 2 Car Attached Garage
Home Design
- Rambler Architecture
- Stone Siding
- Stucco
Interior Spaces
- 1,442 Sq Ft Home
- 1-Story Property
- Vaulted Ceiling
- Ceiling Fan
- Skylights
- Self Contained Fireplace Unit Or Insert
- Gas Log Fireplace
- Double Pane Windows
- Blinds
- Alarm System
- Electric Dryer Hookup
Kitchen
- Free-Standing Range
- Range Hood
- Microwave
- Disposal
Flooring
- Laminate
- Tile
Bedrooms and Bathrooms
- 2 Main Level Bedrooms
- Walk-In Closet
- Bathtub With Separate Shower Stall
Accessible Home Design
- ADA Inside
- Level Entry For Accessibility
Pool
- In Ground Pool
- Fence Around Pool
Schools
- Bluff Ridge Elementary School
- Syracuse Middle School
- Clearfield High School
Utilities
- Forced Air Heating and Cooling System
- Natural Gas Connected
Additional Features
- ENERGY STAR Certified Homes
- Covered Patio or Porch
Listing and Financial Details
- Exclusions: Dryer, Washer
- Assessor Parcel Number 12-737-0001
Community Details
Overview
- Active Adult
- Association fees include insurance, ground maintenance
- Sunset Park Villas Subdivision
Amenities
- Community Barbecue Grill
- Picnic Area
- Clubhouse
Recreation
- Community Pool
- Snow Removal
Security
- Storm Doors
Map
Home Values in the Area
Average Home Value in this Area
Tax History
| Year | Tax Paid | Tax Assessment Tax Assessment Total Assessment is a certain percentage of the fair market value that is determined by local assessors to be the total taxable value of land and additions on the property. | Land | Improvement |
|---|---|---|---|---|
| 2025 | $2,383 | $229,900 | $76,450 | $153,450 |
| 2024 | $2,316 | $224,950 | $60,500 | $164,450 |
| 2023 | $2,277 | $403,000 | $113,000 | $290,000 |
| 2022 | $2,324 | $225,500 | $52,800 | $172,700 |
| 2021 | $2,091 | $314,000 | $79,000 | $235,000 |
| 2020 | $2,008 | $292,000 | $74,700 | $217,300 |
| 2019 | $301 | $266,000 | $75,000 | $191,000 |
| 2018 | $1,719 | $245,000 | $85,000 | $160,000 |
| 2016 | $1,520 | $113,575 | $33,000 | $80,575 |
| 2015 | $1,404 | $99,935 | $33,000 | $66,935 |
| 2014 | $1,670 | $121,116 | $18,333 | $102,783 |
| 2013 | -- | $103,257 | $21,175 | $82,082 |
Property History
| Date | Event | Price | List to Sale | Price per Sq Ft |
|---|---|---|---|---|
| 10/08/2025 10/08/25 | Pending | -- | -- | -- |
| 07/30/2025 07/30/25 | Price Changed | $449,000 | -4.3% | $311 / Sq Ft |
| 06/11/2025 06/11/25 | Price Changed | $469,000 | -6.0% | $325 / Sq Ft |
| 01/29/2025 01/29/25 | For Sale | $499,000 | -- | $346 / Sq Ft |
Purchase History
| Date | Type | Sale Price | Title Company |
|---|---|---|---|
| Warranty Deed | -- | First American Title | |
| Warranty Deed | -- | None Available | |
| Corporate Deed | -- | Metro National Title |
Mortgage History
| Date | Status | Loan Amount | Loan Type |
|---|---|---|---|
| Previous Owner | $274,912 | Reverse Mortgage Home Equity Conversion Mortgage |
Source: UtahRealEstate.com
MLS Number: 2061583
APN: 12-737-0001
- 891 W 1920 S Unit C
- 877 W 1920 S Unit C
- 992 W 1910 S
- 891 W 1840 S Unit A
- 1079 W 2050 S
- 936 W 2225 S
- 1153 W 1875 S
- 1142 W 2050 S
- 1148 W 2050 S
- 2232 S 1000 W
- 904 W 2300 S
- 1137 W 2275 S
- 1913 S 525 W
- 1116 W 2325 S
- 1137 2275 S
- 1622 S 1000 W
- 1156 W 2325 S
- 1154 W 1700 S
- Everglade Plan at Wilcox Farms
- Echo Plan at Wilcox Farms
