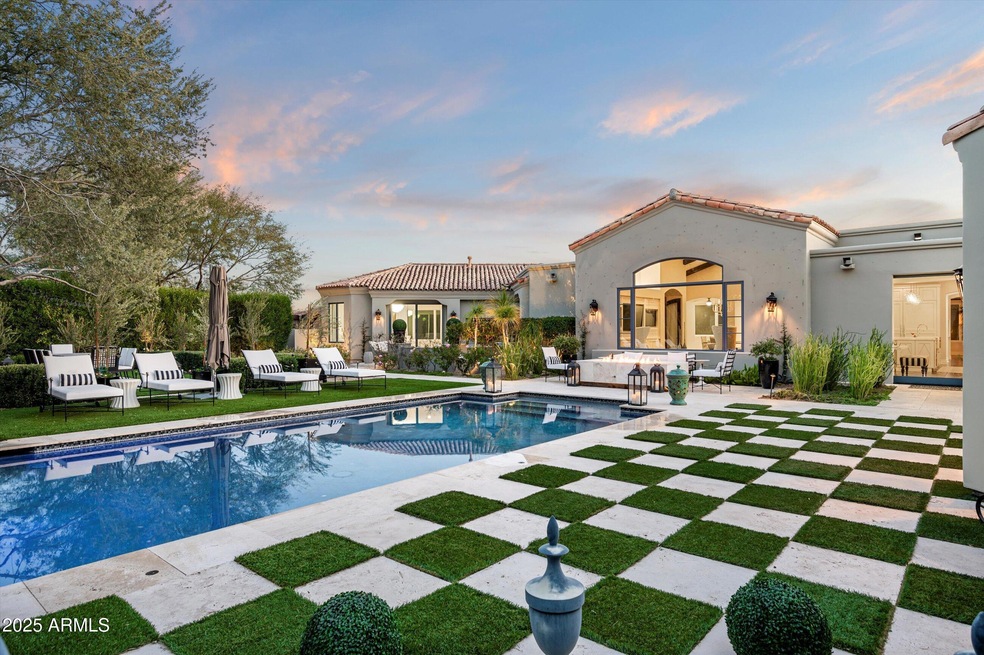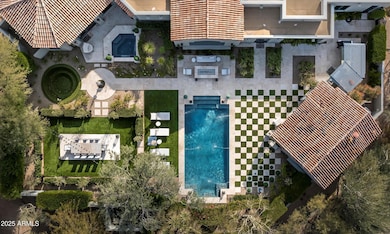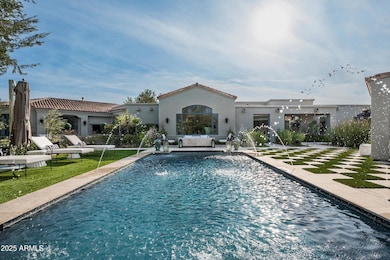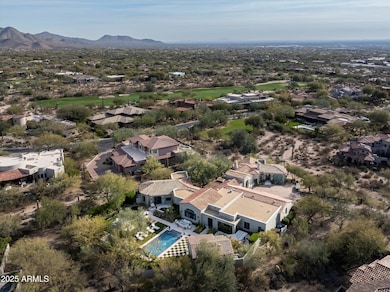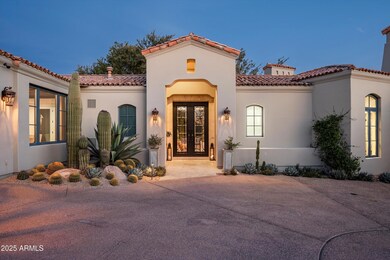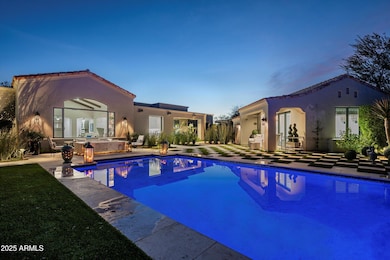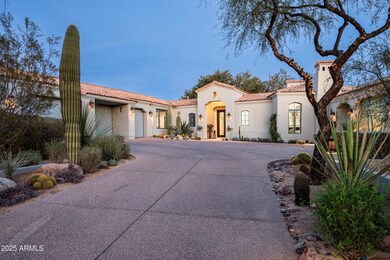9290 E Thompson Peak Pkwy Unit 422 Scottsdale, AZ 85255
DC Ranch NeighborhoodEstimated payment $27,421/month
Highlights
- Guest House
- Golf Course Community
- Gated with Attendant
- Copper Ridge School Rated A
- Fitness Center
- Heated Spa
About This Home
Graceful character and style, as if right out of a storybook, this custom one level estate is situated on a premium cul-de-sac homesite with an impressive approach and mountain backdrop in sought after Country Club at DC Ranch guard gated community. Renowned for its charming uniqueness, this masterpiece has been fully updated with meticulous focus on design detail and authentic finishes. With artistic diversity as a cornerstone, this extraordinary estate is one of a kind. Where resort meets fairytale, transport into a picturesque backyard with enchanting garden rooms defined with lush, manicured landscape and trees anchored with a striking pool with graceful deck streams. Get lost in the charming landscape, as each garden room unfolds into another one. Enjoy an outdoor eat in kitchen with pergola, separate stone deck dining area, turfed lounge area, prominent fire pit gathering area, turfed sunken conversation lounge, expanse with checkerboard stone and turf adds further appeal. Desirable home plan with detached guest house with living, bedroom and kitchenette, plus additional attached private entry casita, with sitting, flex/exercise room with two additional ensuite bedrooms split from primary suite. Spacious flex room with double built-in desk with command center, lounge and gathering areas with fireplace and wet bar, media/den off the grand family room with large, picturesque window bringing interior and exterior harmony. Marvel in the details from woodwork to wallpapers, first class finishes abound. Eat in kitchen with built-in corner nook boasts oversized island with state-of-the-art appliances including La Cornue gas range, double ovens, plus steam and microwave built-ins, warming drawer, 2 dishwashers, ice maker, and built-in fridge and freezer. Butler pantry with elegant temperature-controlled glass wine wall sits suitably between kitchen and dining. Private spa access off spacious primary suite with sitting area, hand laid Michael Aram tiled fireplace wall, with spirited spa like bath with free standing soaker tub and steam shower, three vanities, built-in Miele coffee bar, and dual wardrobes closets. First class finishes throughout with rich hardwood flooring to eye catching light fixtures, details abound. Captivating in every way, this is an exceptional property with distinct appreciation for elegance.
Listing Agent
Russ Lyon Sotheby's International Realty License #SA551170000 Listed on: 01/28/2025

Home Details
Home Type
- Single Family
Est. Annual Taxes
- $14,302
Year Built
- Built in 1998
Lot Details
- 1.01 Acre Lot
- Cul-De-Sac
- Private Streets
- Desert faces the front and back of the property
- Block Wall Fence
- Artificial Turf
- Sprinklers on Timer
- Private Yard
HOA Fees
- $33 Monthly HOA Fees
Parking
- 3 Car Direct Access Garage
- Side or Rear Entrance to Parking
- Garage Door Opener
Home Design
- Wood Frame Construction
- Tile Roof
- Stucco
Interior Spaces
- 6,388 Sq Ft Home
- 1-Story Property
- Wet Bar
- Vaulted Ceiling
- Ceiling Fan
- Gas Fireplace
- Double Pane Windows
- Family Room with Fireplace
- 3 Fireplaces
- Mountain Views
Kitchen
- Eat-In Kitchen
- Double Oven
- Gas Cooktop
- Built-In Microwave
- Kitchen Island
Flooring
- Wood
- Carpet
- Stone
Bedrooms and Bathrooms
- 5 Bedrooms
- Fireplace in Primary Bedroom
- Primary Bathroom is a Full Bathroom
- 6.5 Bathrooms
- Dual Vanity Sinks in Primary Bathroom
- Freestanding Bathtub
- Bathtub With Separate Shower Stall
- Steam Shower
Home Security
- Security System Owned
- Smart Home
Pool
- Pool Updated in 2021
- Heated Spa
- Heated Pool
Outdoor Features
- Covered Patio or Porch
- Outdoor Fireplace
- Fire Pit
- Built-In Barbecue
- Playground
Additional Homes
- Guest House
Schools
- Copper Ridge Elementary And Middle School
- Chaparral High School
Utilities
- Cooling System Updated in 2021
- Zoned Heating and Cooling System
- Heating System Uses Natural Gas
- High Speed Internet
- Cable TV Available
Listing and Financial Details
- Tax Lot 422
- Assessor Parcel Number 217-62-043
Community Details
Overview
- Association fees include ground maintenance, street maintenance
- DC Ranch Association, Phone Number (480) 513-1500
- Built by CSE & Associates
- DC Ranch Subdivision, Custom Floorplan
Recreation
- Golf Course Community
- Tennis Courts
- Pickleball Courts
- Community Playground
- Fitness Center
- Heated Community Pool
- Community Spa
- Bike Trail
Additional Features
- Theater or Screening Room
- Gated with Attendant
Map
Home Values in the Area
Average Home Value in this Area
Tax History
| Year | Tax Paid | Tax Assessment Tax Assessment Total Assessment is a certain percentage of the fair market value that is determined by local assessors to be the total taxable value of land and additions on the property. | Land | Improvement |
|---|---|---|---|---|
| 2025 | $14,758 | $274,561 | -- | -- |
| 2024 | $19,183 | $261,487 | -- | -- |
| 2023 | $19,183 | $291,610 | $58,320 | $233,290 |
| 2022 | $18,215 | $239,930 | $47,980 | $191,950 |
| 2021 | $19,336 | $241,770 | $48,350 | $193,420 |
| 2020 | $18,575 | $217,720 | $43,540 | $174,180 |
| 2019 | $17,938 | $210,750 | $42,150 | $168,600 |
| 2018 | $17,388 | $207,010 | $41,400 | $165,610 |
| 2017 | $16,668 | $204,020 | $40,800 | $163,220 |
| 2016 | $16,254 | $192,670 | $38,530 | $154,140 |
| 2015 | $15,672 | $191,630 | $38,320 | $153,310 |
Property History
| Date | Event | Price | List to Sale | Price per Sq Ft |
|---|---|---|---|---|
| 11/15/2025 11/15/25 | Rented | $15,000 | 0.0% | -- |
| 10/21/2025 10/21/25 | Price Changed | $4,995,000 | 0.0% | $782 / Sq Ft |
| 08/27/2025 08/27/25 | For Rent | $20,000 | 0.0% | -- |
| 04/15/2025 04/15/25 | Price Changed | $5,250,000 | -4.5% | $822 / Sq Ft |
| 03/24/2025 03/24/25 | Price Changed | $5,500,000 | -3.5% | $861 / Sq Ft |
| 01/28/2025 01/28/25 | For Sale | $5,700,000 | -- | $892 / Sq Ft |
Purchase History
| Date | Type | Sale Price | Title Company |
|---|---|---|---|
| Warranty Deed | $3,750,000 | First American Title Ins Co | |
| Interfamily Deed Transfer | -- | None Available | |
| Interfamily Deed Transfer | -- | None Available | |
| Interfamily Deed Transfer | -- | -- | |
| Interfamily Deed Transfer | -- | Capital Title Agency Inc | |
| Interfamily Deed Transfer | -- | Capital Title Agency Inc | |
| Warranty Deed | $190,000 | Lawyers Title Of Arizona Inc |
Source: Arizona Regional Multiple Listing Service (ARMLS)
MLS Number: 6811857
APN: 217-62-043
- 9290 E Thompson Peak Pkwy Unit 401
- 9290 E Thompson Peak Pkwy Unit 142
- 9290 E Thompson Peak Pkwy Unit 493
- 9290 E Thompson Peak Pkwy Unit 153
- 9290 E Thompson Peak Pkwy Unit 409
- 9290 E Thompson Peak Pkwy Unit 231
- 9355 E Via Del Sol Dr
- 9190 E Hoverland Rd
- 9350 E Via Del Sol Dr
- 9270 E Thompson Peak Pkwy Unit 354
- 9270 E Thompson Peak Pkwy Unit 327
- 20801 N 90th Place Unit 229
- 20801 N 90th Place Unit 156
- 20801 N 90th Place Unit 272
- 20801 N 90th Place Unit 132
- 20801 N 90th Place Unit 114
- 20801 N 90th Place Unit 253
- 9280 E Thompson Peak Pkwy Unit 25
- 21900 N Dobson Rd
- 9219 E Los Gatos Dr
- 9290 E Thompson Peak Pkwy Unit 469
- 9270 E Thompson Peak Pkwy Unit 313
- 9270 E Thompson Peak Pkwy Unit 364
- 9270 E Thompson Peak Pkwy Unit 326
- 9270 E Thompson Peak Pkwy Unit 346
- 20801 N 90th Place Unit 170
- 9318 E Sands Dr
- 9257 E Mohawk Ln
- 20704 N 90th Place Unit 1001
- 20704 N 90th Place Unit 1004
- 20704 N 90th Place Unit 1085
- 20704 N 90th Place Unit 1078
- 20526 N 94th Place
- 8882 E Flathorn Dr
- 8890 E Flathorn Dr
- 20750 N 87th St Unit 2062
- 20750 N 87th St Unit 2115
- 20750 N 87th St Unit 1081
- 20750 N 87th St Unit 1026
- 20750 N 87th St Unit 2140
