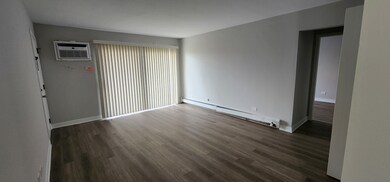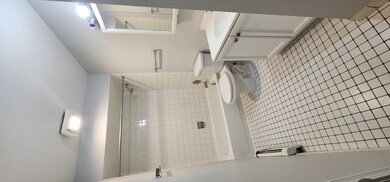9290 Hamilton Ct Unit A Des Plaines, IL 60016
1
Bed
1
Bath
--
Sq Ft
1988
Built
Highlights
- Landscaped Professionally
- Balcony
- Laundry Room
- Maine East High School Rated A
- Soaking Tub
- Storage
About This Home
Large bedroom bath in a well managed privately owned building. Unit was rehabbed, newer floor, newer bathrooms, newer kitchen, newer appliances, newer ceramic tile floors in kitchen, newer wood laminate throughout. rent includes heat, 1 assigned parking space, guest parking, all brick building with washer and dryer in building. Broker owned.
Condo Details
Home Type
- Condominium
Year Built
- Built in 1988 | Remodeled in 2023
Home Design
- Entry on the 1st floor
- Brick Exterior Construction
- Asphalt Roof
- Concrete Perimeter Foundation
Interior Spaces
- 3-Story Property
- Family Room
- Combination Dining and Living Room
- Storage
Kitchen
- Range
- Microwave
- Dishwasher
Flooring
- Carpet
- Ceramic Tile
- Vinyl
Bedrooms and Bathrooms
- 1 Bedroom
- 1 Potential Bedroom
- 1 Full Bathroom
- Soaking Tub
Laundry
- Laundry Room
- Sink Near Laundry
Home Security
Parking
- 1 Parking Space
- Driveway
- Parking Included in Price
- Assigned Parking
Utilities
- Baseboard Heating
- Heating System Uses Natural Gas
Additional Features
- Balcony
- Landscaped Professionally
Listing and Financial Details
- Security Deposit $1,350
- Property Available on 10/31/25
- Rent includes heat, water, parking, exterior maintenance, storage lockers
- 12 Month Lease Term
Community Details
Overview
- 6 Units
- Association Phone (312) 371-2383
Amenities
- Coin Laundry
- Community Storage Space
Pet Policy
- No Pets Allowed
Security
- Carbon Monoxide Detectors
Map
Property History
| Date | Event | Price | List to Sale | Price per Sq Ft |
|---|---|---|---|---|
| 12/14/2025 12/14/25 | For Rent | $1,400 | +3.7% | -- |
| 01/08/2024 01/08/24 | Rented | $1,350 | 0.0% | -- |
| 01/02/2024 01/02/24 | Under Contract | -- | -- | -- |
| 12/27/2023 12/27/23 | For Rent | $1,350 | -- | -- |
Source: Midwest Real Estate Data (MRED)
Source: Midwest Real Estate Data (MRED)
MLS Number: 12532637
APN: 09-10-300-024-0000
Nearby Homes
- 9724 Bianco Terrace Unit A
- 9701 N Dee Rd Unit 5E
- 9701 N Dee Rd Unit 2I
- 9411 Harrison St Unit 471494
- 9078 W Heathwood Dr Unit 5
- 9098 W Terrace Dr Unit 1L
- 9074 W Terrace Dr Unit 4N
- 10009 Meadow Ln
- 9630 Reding Cir
- 9026 W Heathwood Cir Unit C1
- 9588 Terrace Place Unit 1C
- 9561 Dee Rd Unit 1D
- 9561 Dee Rd Unit 2D
- 9454 Potter Rd
- 9501 Terrace Place
- 9001 Golf Rd Unit 5B
- 9600 S Lyman Ave
- 9454 Meadow Ln
- 9009 Golf Rd Unit 2A
- 9460 Terrace Place
- 9700 Sumac Rd
- 9411 Harrison St
- 9074 W Terrace Dr Unit 6D
- 9662 Golf Terrace Unit 2E
- 9424 Sumac Rd Unit ID1285047P
- 8892 Jody Ln Unit 2G
- 8975 W Golf Rd
- 8975 W Golf Rd Unit 731
- 8975 W Golf Rd Unit 625
- 8975 W Golf Rd Unit 321
- 375 Oak Trails Rd
- 10020 Holly Ln
- 9461 Bay Colony Dr Unit 2S
- 9475 Bay Colony Dr Unit 3N
- 330 N East River Rd
- 9260 Dee Rd
- 9460 Bay Colony Dr Unit 1N
- 150 N East River Rd
- 9084 Barberry Ln Unit ID1060676P
- 10385 Dearlove Rd Unit 2C







