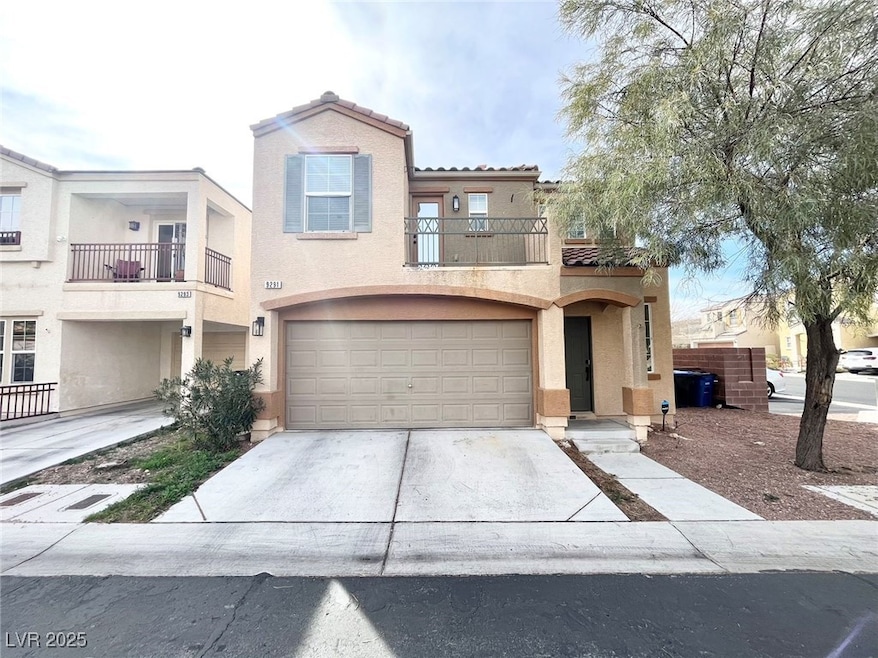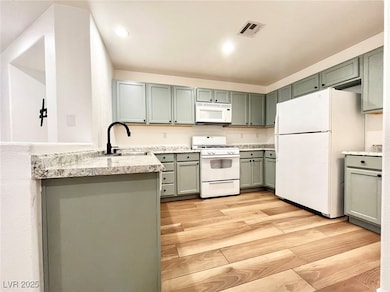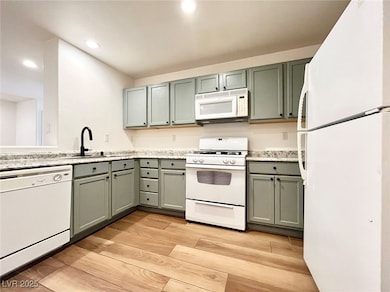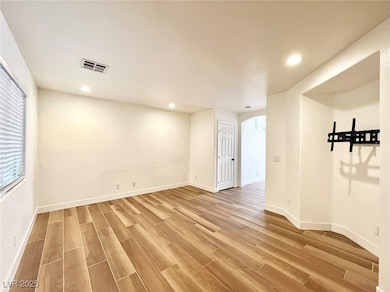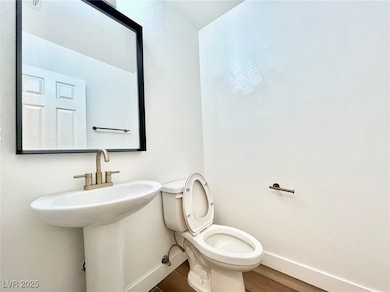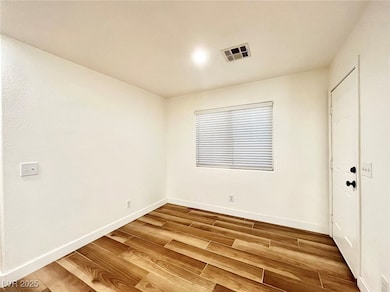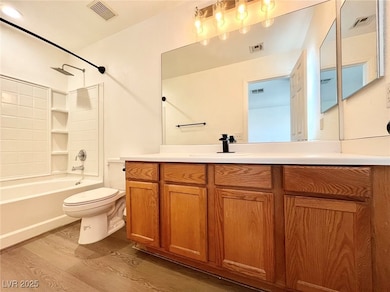9291 Hollander Ave Las Vegas, NV 89148
Rhodes Ranch NeighborhoodHighlights
- Tile Flooring
- Ceiling Fan
- Washer and Dryer
- Central Heating and Cooling System
- 2 Car Garage
- North Facing Home
About This Home
A two-story residence, positioned on a corner lot just across from the community pool and park, is currently up for sale. Nestled in a neighborhood just minutes away from the Durango Casino, a water park, and shopping centers, this home features a primary bedroom with an attached private full bathroom. In addition, two guest rooms share a full bathroom, accompanied by a convenient half bathroom on the lower level. The house emanates a contemporary aesthetic with its immaculate white walls and stylish, cool-toned wood-like flooring throughout. Recent upgrades cover new flooring, toilets, baseboards, solar screens, blinds, kitchen sink, and countertops, as well as updated interior and exterior lighting, among various other enhancements! Small Pets only
Please contact a realtor to see the property in person.
Listing Agent
NVWM Realty Brokerage Phone: 702-462-5882 License #B.0144737 Listed on: 11/12/2025
Home Details
Home Type
- Single Family
Est. Annual Taxes
- $1,416
Year Built
- Built in 2005
Lot Details
- 2,614 Sq Ft Lot
- North Facing Home
- Back Yard Fenced
- Block Wall Fence
Parking
- 2 Car Garage
Home Design
- Tile Roof
- Stucco
Interior Spaces
- 1,421 Sq Ft Home
- 2-Story Property
- Ceiling Fan
- Blinds
Kitchen
- Gas Range
- Dishwasher
- Disposal
Flooring
- Laminate
- Tile
Bedrooms and Bathrooms
- 3 Bedrooms
Laundry
- Laundry on upper level
- Washer and Dryer
Schools
- Tanaka Elementary School
- Faiss Middle School
- Sierra Vista High School
Utilities
- Central Heating and Cooling System
- Heating System Uses Gas
- Cable TV Available
Listing and Financial Details
- Security Deposit $2,000
- Property Available on 11/12/25
- Tenant pays for cable TV, electricity, gas, grounds care, sewer, trash collection, water
Community Details
Overview
- Property has a Home Owners Association
- Independence II Association, Phone Number (702) 515-2042
- Quartersprings Subdivision
- The community has rules related to covenants, conditions, and restrictions
Pet Policy
- Pets allowed on a case-by-case basis
Map
Source: Las Vegas REALTORS®
MLS Number: 2734238
APN: 176-08-117-041
- 9229 Millikan Ave
- 7431 Ademar St
- 7457 Margollini St
- 7469 Margollini St
- 9272 Keaton Ave
- 7445 Ringquist St
- 7264 Morrison St
- 189 Paxon Hollow Ct
- 9144 Badby Ave
- 9123 Hilverson Ave
- 9119 Glennon Ave
- 9299 Adamshurst Ave
- 9130 Beauchamp Ave
- 9249 Shellmont Ct
- 9074 Glennon Ave
- 9063 Mcginnis Ave
- 81 Alpine Bay Ave
- 10 Gulf Pines Ave
- 9069 Audlington Ave Unit 2
- 115 Cora Hills Ct
- 7279 Twin Maples Ct
- 9288 Keaton Ave
- 9267 Glen Malone Ct
- 9281 Hainsworth Ave
- 9318 Aventurine Ct
- 7216 Plushstone St
- 9293 Adamshurst Ave
- 9345 Boulder Opal Ave
- 7163 Brassica Ct
- 241 Rusty Plank Ave
- 9050 W Warm Springs Rd Unit 2053
- 9050 W Warm Springs Rd Unit 2149
- 9050 W Warm Springs Rd Unit 1067
- 9050 W Warm Springs Rd Unit 1060
- 9050 W Warm Springs Rd Unit 2169
- 9317 Hidden Harbor Ave
- 9325 Hidden Harbor Ave
- 278 Duck Hollow Ave
- 7576 Slipper Orchid St
- 7067 Salt Marsh Ct
