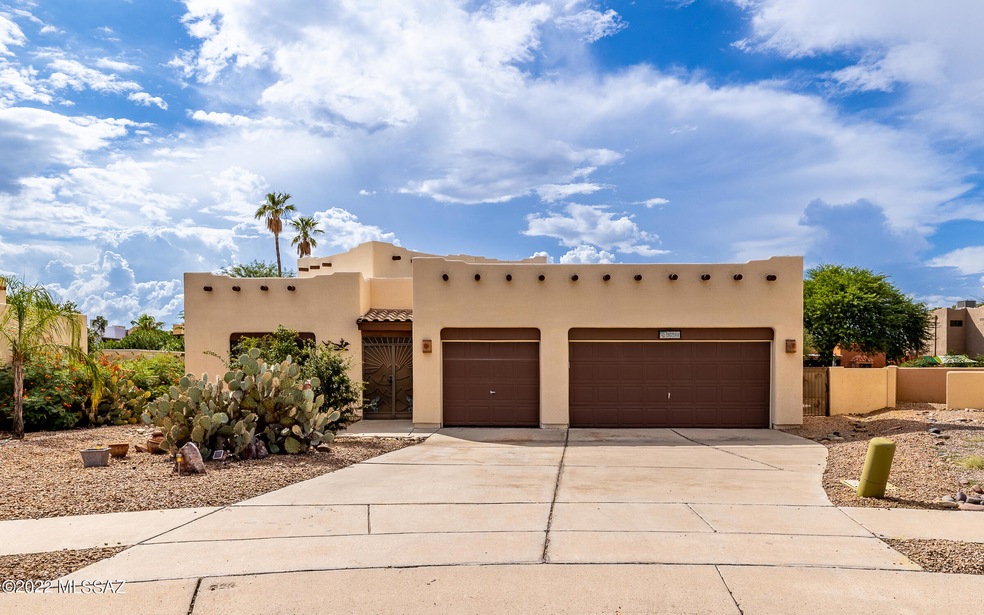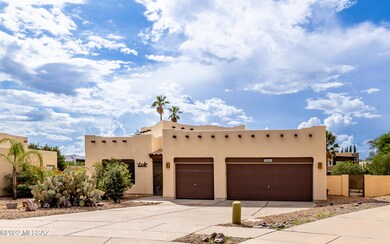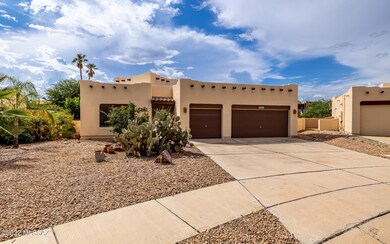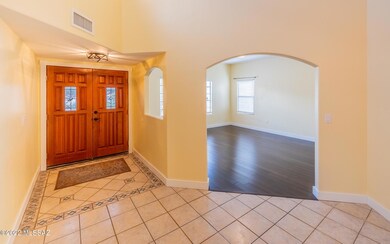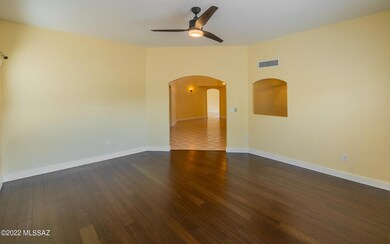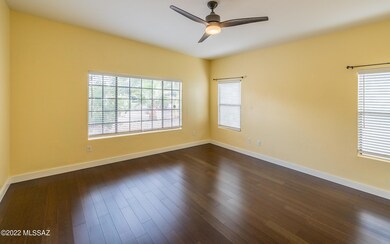
9291 N Broken Lance Dr Tucson, AZ 85742
Highlights
- Private Pool
- Solar Power System
- Ranch Style House
- 3 Car Garage
- Desert View
- Engineered Wood Flooring
About This Home
As of February 2023This stunning southwestern home is nestled in a quintessential Tucson neighborhood! The 3 bedroom/2 bath home feels so much larger in person w/tall ceilings & 2 living areas. You'll love the 3-car-garage, LONG driveway, semi-cul-de-sac lot, NO neighbors immediately behind the home, pebble tech pool, NO carpeting for easy upkeep, NO poly plumbing AND...enjoy lower utilities w/ OWNED SOLAR!! Window coverings stay & most rooms have ceiling fans! Uniformed, tall baseboards wrap the entire interior, giving a grand feel. The owner's suite has a large walk-in closet & a direct walk-out to the backyard, under covered patio. The owner's bath is impressive w/double sink vanity, tub, shower, & separate toilet closet! Enjoy mature vegetation & gorgeous brick/flagstone walkways. WATCH VIDEO
Home Details
Home Type
- Single Family
Est. Annual Taxes
- $3,550
Year Built
- Built in 1992
Lot Details
- 8,491 Sq Ft Lot
- Lot Dimensions are 119'x120'x128'x39'
- Cul-De-Sac
- East Facing Home
- Block Wall Fence
- Desert Landscape
- Shrub
- Paved or Partially Paved Lot
- Back and Front Yard
- Property is zoned Pima County - CR4
HOA Fees
- $14 Monthly HOA Fees
Home Design
- Ranch Style House
- Santa Fe Architecture
- Built-Up Roof
- Stucco Exterior
Interior Spaces
- 1,938 Sq Ft Home
- Ceiling height of 9 feet or more
- Ceiling Fan
- Entrance Foyer
- Family Room
- Living Room
- Formal Dining Room
- Desert Views
Kitchen
- Walk-In Pantry
- Plumbed For Gas In Kitchen
- Electric Range
- Microwave
- Dishwasher
- Stainless Steel Appliances
- Disposal
Flooring
- Engineered Wood
- Ceramic Tile
Bedrooms and Bathrooms
- 3 Bedrooms
- Walk-In Closet
- 2 Full Bathrooms
- Dual Flush Toilets
- Dual Vanity Sinks in Primary Bathroom
- Soaking Tub
- Bathtub with Shower
- Secondary Bathroom Separate Shower
- Exhaust Fan In Bathroom
Laundry
- Laundry in Garage
- Dryer
- Washer
Home Security
- Smart Thermostat
- Carbon Monoxide Detectors
- Fire and Smoke Detector
Parking
- 3 Car Garage
- Garage Door Opener
- Driveway
Outdoor Features
- Private Pool
- Covered patio or porch
Schools
- Ironwood Elementary School
- Tortolita Middle School
- Mountain View High School
Utilities
- Forced Air Heating and Cooling System
- Heating System Uses Natural Gas
- Natural Gas Water Heater
- High Speed Internet
- Cable TV Available
Additional Features
- No Interior Steps
- Solar Power System
Community Details
- Association fees include common area maintenance
- $150 HOA Transfer Fee
- Overton Heights Iii Association, Phone Number (520) 797-3224
- Visit Association Website
- Overton Heights Iii Subdivision
- The community has rules related to deed restrictions
Ownership History
Purchase Details
Home Financials for this Owner
Home Financials are based on the most recent Mortgage that was taken out on this home.Purchase Details
Home Financials for this Owner
Home Financials are based on the most recent Mortgage that was taken out on this home.Purchase Details
Home Financials for this Owner
Home Financials are based on the most recent Mortgage that was taken out on this home.Purchase Details
Home Financials for this Owner
Home Financials are based on the most recent Mortgage that was taken out on this home.Purchase Details
Home Financials for this Owner
Home Financials are based on the most recent Mortgage that was taken out on this home.Purchase Details
Purchase Details
Purchase Details
Home Financials for this Owner
Home Financials are based on the most recent Mortgage that was taken out on this home.Purchase Details
Home Financials for this Owner
Home Financials are based on the most recent Mortgage that was taken out on this home.Similar Homes in Tucson, AZ
Home Values in the Area
Average Home Value in this Area
Purchase History
| Date | Type | Sale Price | Title Company |
|---|---|---|---|
| Warranty Deed | $415,000 | Signature Title Agency | |
| Warranty Deed | -- | New Title Company Name | |
| Warranty Deed | $256,000 | Title Security Agency Llc | |
| Interfamily Deed Transfer | -- | Wfg National Title Insurance | |
| Interfamily Deed Transfer | -- | Wfg National Title Insurance | |
| Warranty Deed | $195,000 | Lanti | |
| Interfamily Deed Transfer | -- | Accommodation | |
| Warranty Deed | -- | Lawyers Title Insurance Co | |
| Interfamily Deed Transfer | -- | -- | |
| Warranty Deed | $210,000 | -- | |
| Joint Tenancy Deed | $134,000 | Fidelity Natl Title |
Mortgage History
| Date | Status | Loan Amount | Loan Type |
|---|---|---|---|
| Previous Owner | $329,800 | VA | |
| Previous Owner | $265,216 | VA | |
| Previous Owner | $223,184 | VA | |
| Previous Owner | $225,000 | VA | |
| Previous Owner | $204,639 | VA | |
| Previous Owner | $195,000 | VA | |
| Previous Owner | $200,000 | Credit Line Revolving | |
| Previous Owner | $50,000 | Credit Line Revolving | |
| Previous Owner | $70,000 | New Conventional | |
| Previous Owner | $50,000 | Credit Line Revolving | |
| Previous Owner | $111,000 | Unknown | |
| Previous Owner | $120,600 | No Value Available |
Property History
| Date | Event | Price | Change | Sq Ft Price |
|---|---|---|---|---|
| 02/08/2023 02/08/23 | Sold | $415,000 | 0.0% | $214 / Sq Ft |
| 02/05/2023 02/05/23 | Pending | -- | -- | -- |
| 01/09/2023 01/09/23 | Price Changed | $415,000 | -2.4% | $214 / Sq Ft |
| 10/31/2022 10/31/22 | Price Changed | $425,000 | -2.3% | $219 / Sq Ft |
| 10/19/2022 10/19/22 | For Sale | $435,000 | 0.0% | $224 / Sq Ft |
| 10/10/2022 10/10/22 | Pending | -- | -- | -- |
| 09/23/2022 09/23/22 | For Sale | $435,000 | +69.9% | $224 / Sq Ft |
| 05/21/2020 05/21/20 | Sold | $256,000 | 0.0% | $132 / Sq Ft |
| 04/21/2020 04/21/20 | Pending | -- | -- | -- |
| 01/03/2020 01/03/20 | For Sale | $256,000 | -- | $132 / Sq Ft |
Tax History Compared to Growth
Tax History
| Year | Tax Paid | Tax Assessment Tax Assessment Total Assessment is a certain percentage of the fair market value that is determined by local assessors to be the total taxable value of land and additions on the property. | Land | Improvement |
|---|---|---|---|---|
| 2024 | $3,611 | $27,355 | -- | -- |
| 2023 | $3,462 | $25,493 | $0 | $0 |
| 2022 | $3,550 | $24,279 | $0 | $0 |
| 2021 | $3,603 | $22,022 | $0 | $0 |
| 2020 | $3,422 | $22,022 | $0 | $0 |
| 2019 | $3,341 | $23,634 | $0 | $0 |
| 2018 | $3,244 | $19,023 | $0 | $0 |
| 2017 | $3,172 | $19,023 | $0 | $0 |
| 2016 | $2,978 | $18,117 | $0 | $0 |
| 2015 | $2,815 | $17,255 | $0 | $0 |
Agents Affiliated with this Home
-
C
Seller's Agent in 2023
Corissa Miller
Tucson's TLC Realty
(520) 481-8668
15 in this area
297 Total Sales
-
E
Buyer's Agent in 2023
EDIE PEPPING
Coldwell Banker Realty
2 in this area
21 Total Sales
-
R
Buyer Co-Listing Agent in 2023
Rebecca Dwaileebe
RE/MAX
-
S
Seller's Agent in 2020
Sandy Kay Heath
State Territory Realty, LLC
-
D
Buyer's Agent in 2020
Danny Little
Tierra Antigua Realty
Map
Source: MLS of Southern Arizona
MLS Number: 22224920
APN: 225-02-0650
- 9290 N Jessy Ln
- 3361 W Vision Dr
- 9296 N Eagle Dancer Dr
- 9124 N Jessy Ln
- 3625 W Stony Point Ct
- 9488 N Elan Ln
- 9516 N Crestone Dr
- 9150 N Wagon Spoke Ct
- 3541 W Lenihan Ln
- 9289 N Hampshire Dr
- 3031 W Monmouth St
- 3287 W Sunlit Peak Dr
- 9549 N Sunset Sky Way
- 3497 W Granite Vista Dr
- 3496 W Granite Vista Dr
- 8902 N Soft Winds Dr
- 8932 N Rasmussen Ave
- 3180 W Chalfont Dr
- 8839 N Hardy Preserve Loop
- 3130 W Chalfont Dr
