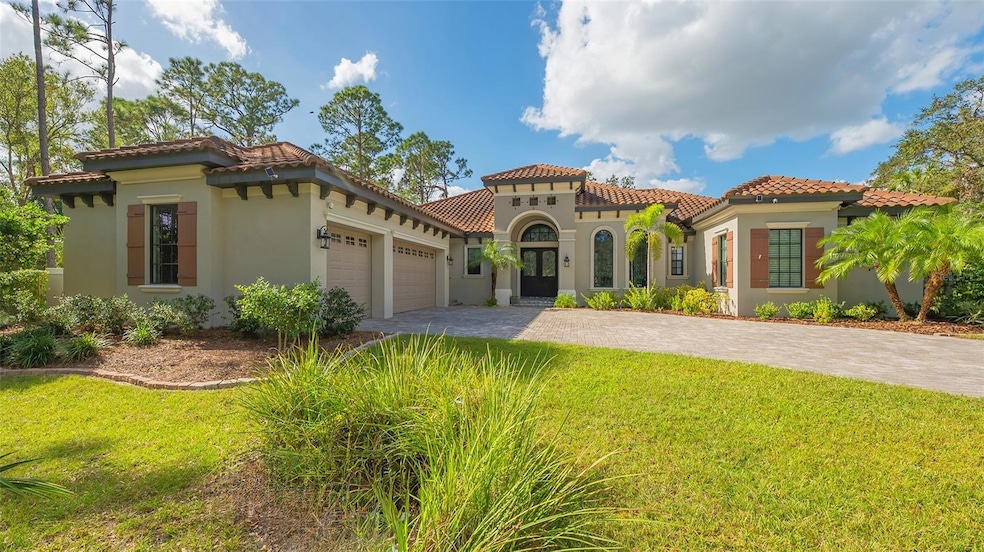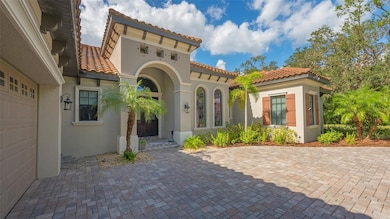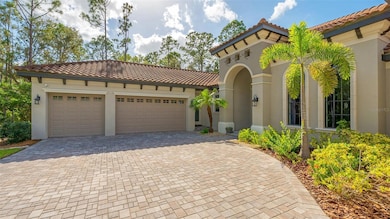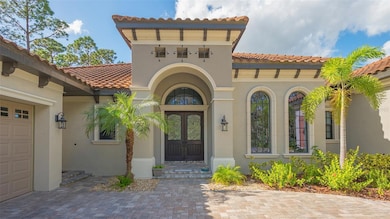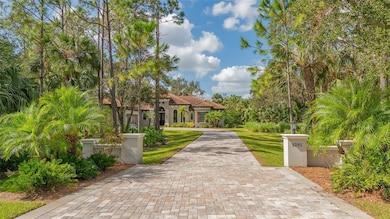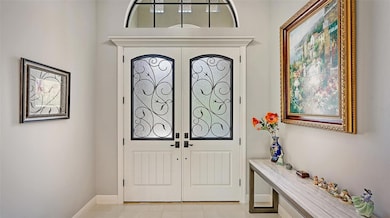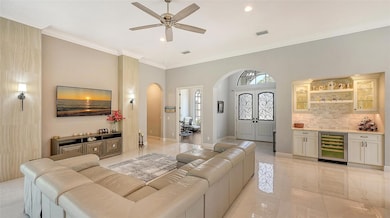9291 Swaying Branch Rd Sarasota, FL 34241
Estimated payment $12,175/month
Highlights
- Access To Lake
- Screened Pool
- View of Trees or Woods
- Lakeview Elementary School Rated A
- Gated Community
- Reverse Osmosis System
About This Home
Welcome to 9291 Swaying Branch Road — a luxurious private retreat nestled within The Forest at Hi Hat Ranch. This exclusive 270-acre gated community in the heart of Sarasota, FL, features just 54 custom-designed homes, each uniquely crafted with no architectural repeats, creating a truly distinctive and personalized living experience.
Set on a sprawling 5.95-acre lot, this single-story masterpiece offers the perfect blend of elegance, privacy, and functionality. Inside, you'll find three spacious bedrooms, each with its own en suite bathroom, ensuring comfort and privacy for family and guests alike. The thoughtfully designed floor plan also includes two dedicated studies—an ideal setup for families with multiple family members working from home, offering separate, quiet spaces for productivity.
A versatile bonus room provides endless possibilities—it can easily transform into a game room, home theater, gym, or even an additional bedroom, adapting effortlessly to your lifestyle needs.
Step outside and discover your own private outdoor oasis. The saltwater pool is not only a refreshing escape, but also a very private retreat, surrounded by lush landscaping and expansive patio space. Entertain with ease at the gourmet outdoor kitchen, gather around the fire pit, or unwind under the covered lanai and enjoy the peaceful surroundings.
Built to the latest hurricane codes, the home features hurricane-impact windows throughout for peace of mind. Foam insulation in the attic ensures year-round energy efficiency. The home also includes a whole-home water system with reverse osmosis in the kitchen for pristine water quality.
Culinary enthusiasts will fall in love with the chef's kitchen, featuring top-of-the-line appliances including a Sub-Zero refrigerator, Miele range and oven, and a wet bar with wine fridge—perfect for entertaining in style.
Located in a quiet, secure community just minutes from top-rated schools, upscale shopping, fine dining, and the vibrant cultural scene of downtown Sarasota, this home truly offers the best of luxury living. 9291 Swaying Branch Road is more than just a home—it's a lifestyle. Schedule your private showing today and experience the elegance, functionality, and tranquility of this Sarasota estate firsthand
Listing Agent
COMPASS FLORIDA LLC Brokerage Phone: 941-279-3630 License #3049746 Listed on: 11/03/2024

Home Details
Home Type
- Single Family
Est. Annual Taxes
- $9,783
Year Built
- Built in 2018
Lot Details
- 5.59 Acre Lot
- East Facing Home
- Irrigation Equipment
- Property is zoned OUE
HOA Fees
- $292 Monthly HOA Fees
Parking
- 3 Car Attached Garage
Home Design
- Slab Foundation
- Stem Wall Foundation
- Tile Roof
- Concrete Roof
- Concrete Siding
- Stucco
Interior Spaces
- 3,459 Sq Ft Home
- Open Floorplan
- Built-In Features
- Bar Fridge
- High Ceiling
- Ceiling Fan
- ENERGY STAR Qualified Windows
- Sliding Doors
- Great Room
- Dining Room
- Den
- Bonus Room
- Views of Woods
Kitchen
- Built-In Oven
- Range with Range Hood
- Microwave
- Dishwasher
- Wine Refrigerator
- Solid Surface Countertops
- Solid Wood Cabinet
- Reverse Osmosis System
Flooring
- Wood
- Carpet
- Tile
Bedrooms and Bathrooms
- 3 Bedrooms
- Primary Bedroom on Main
- En-Suite Bathroom
- Walk-In Closet
- 3 Full Bathrooms
Laundry
- Laundry Room
- Dryer
- Washer
Home Security
- Home Security System
- Security Fence, Lighting or Alarms
- Smart Home
- Storm Windows
- Fire and Smoke Detector
Pool
- Screened Pool
- Gunite Pool
- Saltwater Pool
- Fence Around Pool
- Fiber Optic Pool Lighting
Outdoor Features
- Access To Lake
- Patio
- Outdoor Kitchen
- Exterior Lighting
- Outdoor Grill
- Private Mailbox
- Porch
Schools
- Lakeview Elementary School
- Sarasota Middle School
- Riverview High School
Utilities
- Zoned Heating and Cooling
- Thermostat
- Water Filtration System
- 1 Water Well
- Water Purifier
- 1 Septic Tank
- High Speed Internet
Listing and Financial Details
- Visit Down Payment Resource Website
- Tax Lot 12
- Assessor Parcel Number 0295040120
Community Details
Overview
- Association fees include private road
- Emily Riddle Association, Phone Number (941) 444-7000
- Forest At The Hi Hat Ranch Community
- Forest At The Hi Hat Ranch Subdivision
- The community has rules related to deed restrictions
- Near Conservation Area
Security
- Gated Community
Map
Home Values in the Area
Average Home Value in this Area
Tax History
| Year | Tax Paid | Tax Assessment Tax Assessment Total Assessment is a certain percentage of the fair market value that is determined by local assessors to be the total taxable value of land and additions on the property. | Land | Improvement |
|---|---|---|---|---|
| 2024 | $9,783 | $838,111 | -- | -- |
| 2023 | $9,783 | $813,700 | $0 | $0 |
| 2022 | $9,519 | $790,000 | $0 | $0 |
| 2021 | $9,504 | $766,990 | $0 | $0 |
| 2020 | $9,559 | $756,400 | $98,300 | $658,100 |
| 2019 | $10,347 | $825,600 | $124,900 | $700,700 |
| 2018 | $1,411 | $109,700 | $109,700 | $0 |
| 2017 | $1,403 | $107,200 | $107,200 | $0 |
| 2016 | $2,394 | $181,800 | $181,800 | $0 |
| 2015 | $2,421 | $208,600 | $208,600 | $0 |
| 2014 | $1,712 | $116,900 | $0 | $0 |
Property History
| Date | Event | Price | List to Sale | Price per Sq Ft |
|---|---|---|---|---|
| 11/03/2025 11/03/25 | Price Changed | $2,100,000 | -2.3% | $607 / Sq Ft |
| 10/27/2025 10/27/25 | For Sale | $2,150,000 | 0.0% | $622 / Sq Ft |
| 10/13/2025 10/13/25 | Pending | -- | -- | -- |
| 09/03/2025 09/03/25 | Price Changed | $2,150,000 | -2.1% | $622 / Sq Ft |
| 05/30/2025 05/30/25 | Price Changed | $2,195,000 | -8.5% | $635 / Sq Ft |
| 04/05/2025 04/05/25 | Price Changed | $2,399,000 | -3.8% | $694 / Sq Ft |
| 02/03/2025 02/03/25 | Price Changed | $2,495,000 | -3.9% | $721 / Sq Ft |
| 11/03/2024 11/03/24 | For Sale | $2,595,000 | -- | $750 / Sq Ft |
Purchase History
| Date | Type | Sale Price | Title Company |
|---|---|---|---|
| Warranty Deed | $100 | Pitchford Jan W | |
| Warranty Deed | $145,800 | Attorney |
Source: Stellar MLS
MLS Number: A4627399
APN: 0295-04-0120
- 9255 Swaying Branch Rd
- 6050 Saddle Oak Trail
- 10709 Leafwing Dr
- 9435 Swaying Branch Rd
- 10736 Leafwing Dr
- 5850 Saddle Oak Trail
- 10808 Leafwing Dr
- 7340 Palomino Trail
- 7401 S Gator Creek Blvd
- 8600 Snowfall St
- 8596 Snowfall St
- 10311 Saddle Horse Dr
- 8556 Snowfall St
- 8561 Snowfall St
- 8579 Big Dipper Dr
- 8566 Big Dipper Dr
- 8513 Golden Dawn Ct
- 8562 Big Dipper Dr
- 8558 Big Dipper Dr
- 8609 Evening Dr
- 8628 Snowfall St
- 9068 Driven Snow St
- 8705 Winter Breeze Way
- 8629 Daybreak St
- 8581 Daybreak St
- 8580 Lunar Skye St
- 8584 Daybreak St
- 8576 Daybreak St
- 8589 Lunar Skye St
- 8581 Lunar Skye St
- 8477 Lunar Skye St
- 8445 Lunar Skye St
- 8493 Eagle Preserve Way
- 8291 Velda Trail
- 8440 Skye Ranch Blvd
- 7775 Nightfall Terrace
- 10073 Morning Mist Ln
- 10394 Morning Mist Ln
- 10218 Morning Mist Ln
- 8101 Wild Blue Terrace
