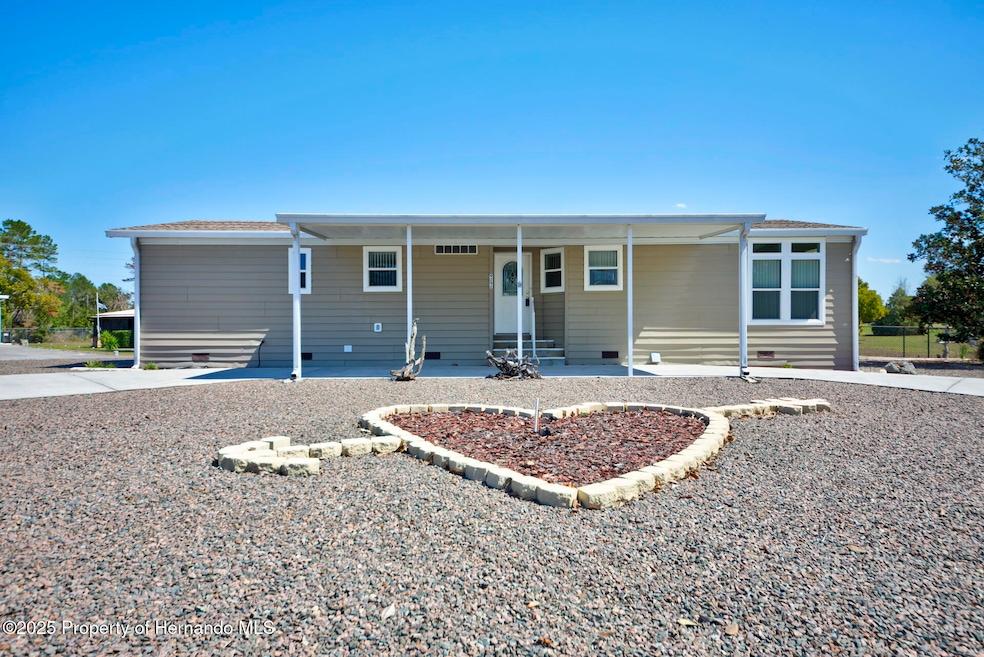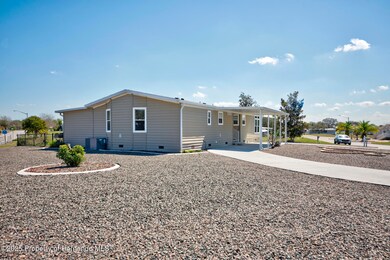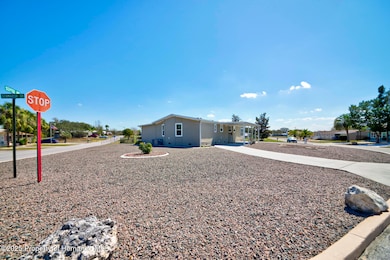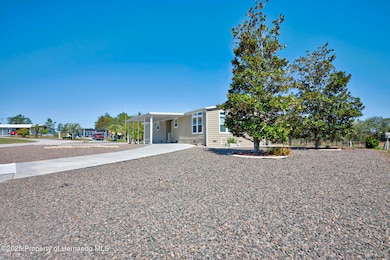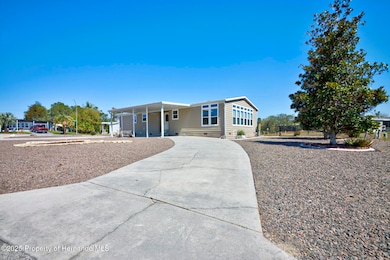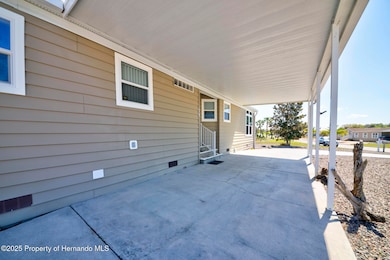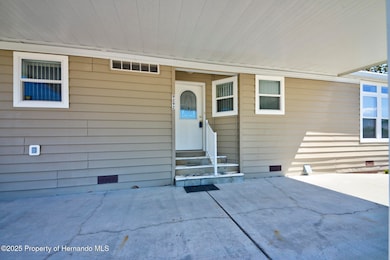9292 Denmarsh Dr Brooksville, FL 34613
Brookridge NeighborhoodEstimated payment $1,467/month
Highlights
- Golf Course Community
- Active Adult
- Clubhouse
- Fitness Center
- Gated Community
- Corner Lot
About This Home
Welcome to your dream abode, nestled on a desirable corner lot within a vibrant 55+ community. New Laminate Flooring and Freshly Painted! This delightful residence offers an ideal blend of comfort, functionality, and style, making it the perfect haven for those seeking a serene yet active lifestyle. The home boasts two spacious bedrooms, providing ample space for relaxation and rest. Each room is thoughtfully designed to ensure comfort and tranquility. The primary suite features a luxurious primary bath equipped with double sinks, a garden tub for leisurely soaks, and a separate shower for convenience and ease. Step into the great room, where an abundance of natural light streams through large windows, creating a bright and inviting atmosphere. This space is ideal for entertaining guests or enjoying a quiet afternoon with a good book. The well-appointed kitchen is a cook's delight, featuring a convenient bar for casual dining or entertaining, an extra sink for added functionality, and plenty of cabinets to accommodate all your culinary needs. Whether you are preparing a meal for yourself or hosting friends, this kitchen is equipped to handle it all. The family room offers a cozy space for movie nights or gatherings, while the enclosed Lanai provides a perfect spot to enjoy the outdoors year-round without leaving the comfort of your home. This versatile area can be customized to suit your personal preferences, whether it's a reading nook or a hobby space. Workshop: Perfect for DIY enthusiasts or those needing additional storage space.
New Roof: Recently updated to ensure the home is well-protected and energy-efficient. This charming residence offers not just a place to live, but a community to thrive in.This is a ACTIVE, GATED, GOLFING COMMUNITY close to shopping, medical facilities, restaurants and much more. The Brookridge community has a lot to offer with many clubs, a heated swimming pool, pickleball/tennis courts, shuffleboard courts and a 72-par golf course and pro shop. With its thoughtful design and prime location, this home is ready to welcome you into a lifestyle of comfort and joy.
Property Details
Home Type
- Mobile/Manufactured
Est. Annual Taxes
- $1,205
Year Built
- Built in 2006
Lot Details
- 8,712 Sq Ft Lot
- Chain Link Fence
- Corner Lot
HOA Fees
- $50 Monthly HOA Fees
Parking
- 1 Carport Space
Home Design
- Shingle Roof
- Vinyl Siding
Interior Spaces
- 1,551 Sq Ft Home
- 1-Story Property
- Ceiling Fan
- Entrance Foyer
- Workshop
- Fire and Smoke Detector
Kitchen
- Breakfast Bar
- Electric Oven
- Electric Cooktop
- Dishwasher
Flooring
- Carpet
- Tile
Bedrooms and Bathrooms
- 2 Bedrooms
- Walk-In Closet
- 2 Full Bathrooms
- Bathtub and Shower Combination in Primary Bathroom
Schools
- Pine Grove Elementary School
- West Hernando Middle School
- Central High School
Mobile Home
- Double Wide
Utilities
- Central Heating and Cooling System
- 220 Volts
- Cable TV Available
Listing and Financial Details
- Legal Lot and Block 016 / 0630
- Assessor Parcel Number R27 222 18 1474 0630 0160
Community Details
Overview
- Active Adult
- Association fees include ground maintenance, security
- Brookridge Community Association
- Brookridge Comm Unit 4 Subdivision
- Association Approval Required
Amenities
- Clubhouse
Recreation
- Golf Course Community
- Tennis Courts
- Fitness Center
Security
- Building Security System
- Gated Community
Map
Home Values in the Area
Average Home Value in this Area
Property History
| Date | Event | Price | List to Sale | Price per Sq Ft |
|---|---|---|---|---|
| 10/30/2025 10/30/25 | For Sale | $249,000 | -0.4% | $161 / Sq Ft |
| 09/03/2025 09/03/25 | Price Changed | $249,900 | -3.8% | $161 / Sq Ft |
| 03/16/2025 03/16/25 | For Sale | $259,900 | -- | $168 / Sq Ft |
Source: Hernando County Association of REALTORS®
MLS Number: 2252240
APN: R27-222-18-1474-0630-0160
- 9283 Denmarsh Dr
- 0 Denmarsh Dr
- 14405 Diablo Dr
- 15964 Brookridge Blvd
- 9480 Scepter Ave
- 14243 Adair St
- 9250 Salvini Dr
- 9229 Bassin St
- 9694 Scepter Ave
- 9700 Scepter Ave
- 14227 Adair St
- 0 Grove Rd
- 14649 Rialto Ave
- 14517 Rialto Ave
- 16048 Brookridge Blvd
- 9237 Salisbury Dr
- 14311 Action St
- 14487 Rialto Ave
- 14684 Rialto Ave
- 14268 Action St
- 9722 Scepter Ave
- 9914 Scepter Ave
- 8502 Indian Laurel Ln
- 8381 Indian Laurel Ln
- 8659 Silverbell Loop
- 15038 Brookridge Blvd
- 13020 Sun Rd
- 8229 Green Ct
- 7116 Barclay Ave Unit B
- 14360 Barley Grass Rd
- 11380 Old Squaw Ave
- 7035 Brickell Ct
- 6534 Covewood Dr
- 7169 Fairlane Ave
- 6236 Sebastian Dr
- 8047 First Circle Dr
- 7305 Score St
- 7606 Fairlane Ave
- 13267 Brewster Rd
- 7499 Gardner St
