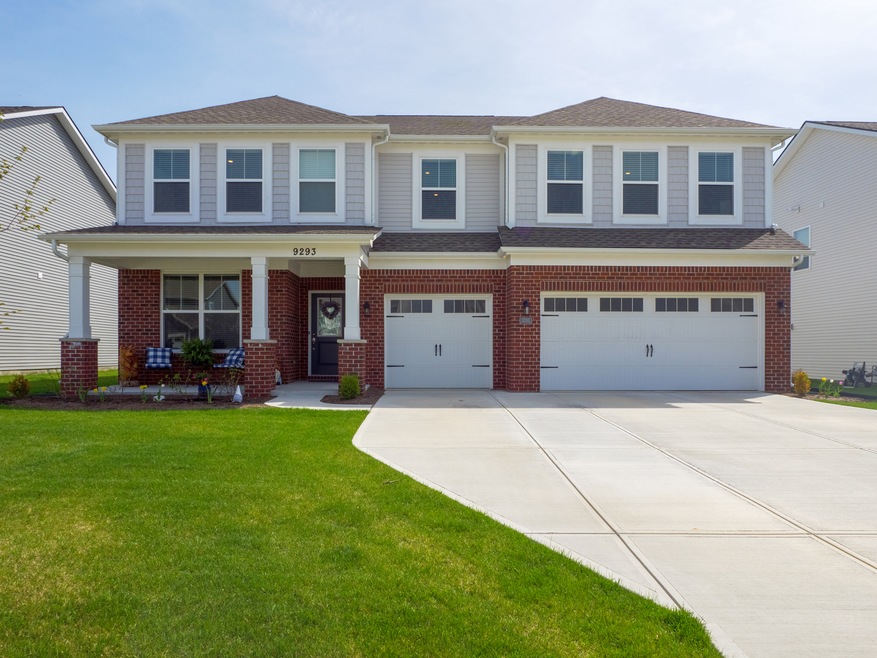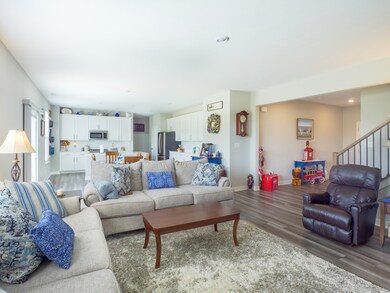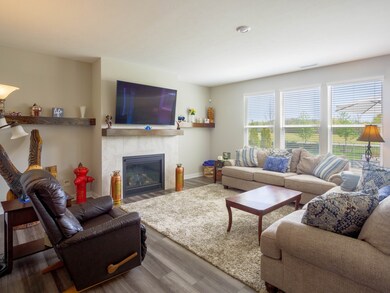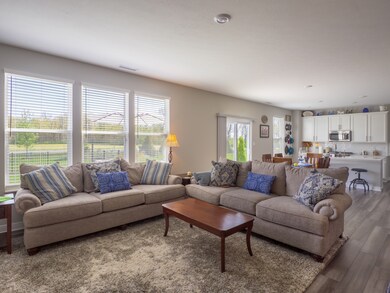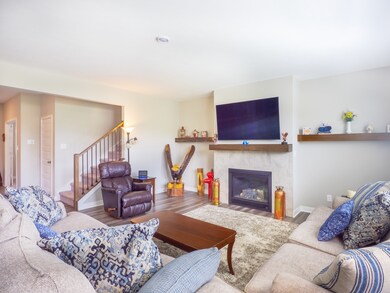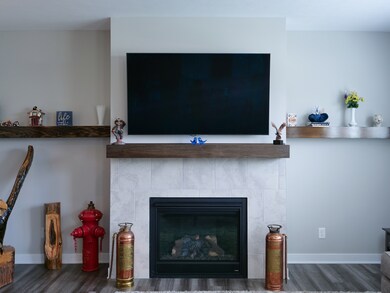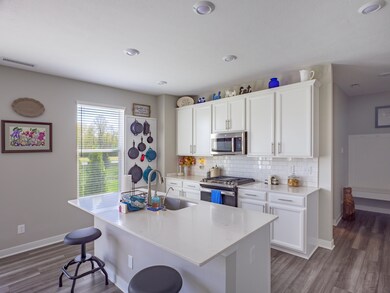
9293 Casey Rd Pendleton, IN 46064
Highlights
- Traditional Architecture
- Covered patio or porch
- Eat-In Kitchen
- Community Pool
- 3 Car Attached Garage
- Tray Ceiling
About This Home
As of June 2023Why wait to build when you can own this meticulously maintained home built in 2021! This bright, open floor plan home offers 4 bedrooms, loft and an office! Relax in the backyard w/oversized patio, 4 ft aluminum fence and professional landscaping! Beautiful kitchen features large center island, tons of cabinets and counter space, huge walk-in pantry and is open to the dining room and great room! Perfect for entertaining! Primary suite with walk-in closet, tray ceiling and private bath with lg walk-in shower and double vanity. Upstairs loft for extra living space plus office on main level with glass french doors. Convenient upstairs laundry! 3-car garage is finished and insulated! Less than 10 minutes from Hamilton Town Center! A must see!
Last Agent to Sell the Property
Real Broker, LLC License #RB14042224 Listed on: 04/21/2023
Home Details
Home Type
- Single Family
Est. Annual Taxes
- $3,080
Year Built
- Built in 2021
Lot Details
- 8,712 Sq Ft Lot
- Rural Setting
- Back Yard Fenced
HOA Fees
- $37 Monthly HOA Fees
Parking
- 3 Car Attached Garage
- Garage Door Opener
Home Design
- Traditional Architecture
- Slab Foundation
- Vinyl Construction Material
Interior Spaces
- 2-Story Property
- Tray Ceiling
- Self Contained Fireplace Unit Or Insert
- Fireplace Features Blower Fan
- Gas Log Fireplace
- Great Room with Fireplace
- Family or Dining Combination
- Attic Access Panel
- Fire and Smoke Detector
Kitchen
- Eat-In Kitchen
- Breakfast Bar
- Gas Oven
- Gas Cooktop
- Range Hood
- Dishwasher
- Kitchen Island
- Disposal
Flooring
- Carpet
- Laminate
Bedrooms and Bathrooms
- 4 Bedrooms
- Walk-In Closet
Laundry
- Laundry Room
- Laundry on upper level
Outdoor Features
- Covered patio or porch
Schools
- Maple Ridge Elementary School
- Pendleton Heights Middle School
- Pendleton Heights High School
Utilities
- Forced Air Heating System
- Heating System Uses Gas
- Electric Water Heater
Listing and Financial Details
- Legal Lot and Block 156 / 3
- Assessor Parcel Number 481528401005037014
Community Details
Overview
- Association fees include maintenance, parkplayground, management, snow removal, walking trails
- Association Phone (317) 253-1401
- Springbrook Subdivision
- Property managed by Ardsley Management
Recreation
- Community Pool
Ownership History
Purchase Details
Home Financials for this Owner
Home Financials are based on the most recent Mortgage that was taken out on this home.Purchase Details
Home Financials for this Owner
Home Financials are based on the most recent Mortgage that was taken out on this home.Similar Homes in Pendleton, IN
Home Values in the Area
Average Home Value in this Area
Purchase History
| Date | Type | Sale Price | Title Company |
|---|---|---|---|
| Warranty Deed | $390,000 | Stewart Title Company | |
| Warranty Deed | $375,075 | None Available |
Mortgage History
| Date | Status | Loan Amount | Loan Type |
|---|---|---|---|
| Open | $351,000 | New Conventional | |
| Previous Owner | $364,250 | VA |
Property History
| Date | Event | Price | Change | Sq Ft Price |
|---|---|---|---|---|
| 06/27/2023 06/27/23 | Sold | $390,000 | -2.5% | $133 / Sq Ft |
| 05/31/2023 05/31/23 | Pending | -- | -- | -- |
| 05/26/2023 05/26/23 | Price Changed | $399,900 | -2.4% | $136 / Sq Ft |
| 05/09/2023 05/09/23 | Price Changed | $409,900 | -2.4% | $140 / Sq Ft |
| 04/21/2023 04/21/23 | For Sale | $419,900 | +12.0% | $143 / Sq Ft |
| 11/30/2021 11/30/21 | Sold | $375,075 | 0.0% | $135 / Sq Ft |
| 08/26/2021 08/26/21 | Pending | -- | -- | -- |
| 07/30/2021 07/30/21 | For Sale | $375,075 | -- | $135 / Sq Ft |
Tax History Compared to Growth
Tax History
| Year | Tax Paid | Tax Assessment Tax Assessment Total Assessment is a certain percentage of the fair market value that is determined by local assessors to be the total taxable value of land and additions on the property. | Land | Improvement |
|---|---|---|---|---|
| 2024 | $3,946 | $394,600 | $75,200 | $319,400 |
| 2023 | $3,534 | $364,400 | $71,600 | $292,800 |
| 2022 | $3,080 | $348,200 | $68,200 | $280,000 |
| 2021 | $0 | $300 | $300 | $0 |
Agents Affiliated with this Home
-

Seller's Agent in 2023
Suzi Hilgedag Leidenfrost
Real Broker, LLC
(317) 698-0944
1 in this area
78 Total Sales
-

Buyer's Agent in 2023
Tommy Johnson
@properties
(812) 525-2886
1 in this area
82 Total Sales
-

Seller's Agent in 2021
Steve Masuccio
CENTURY 21 Scheetz
(317) 705-2500
46 in this area
219 Total Sales
-
T
Seller Co-Listing Agent in 2021
Tamara Masuccio
CENTURY 21 Scheetz
(317) 557-9530
2 in this area
69 Total Sales
-
N
Buyer's Agent in 2021
Non-BLC Member
MIBOR REALTOR® Association
-
I
Buyer's Agent in 2021
IUO Non-BLC Member
Non-BLC Office
Map
Source: MIBOR Broker Listing Cooperative®
MLS Number: 21916422
APN: 48-15-28-401-005.037-014
- 9369 Casey Rd
- 9309 Kellner St
- 8690 Lester Place
- 8623 Lester Place
- 9432 Larson Dr
- 8547 Winton Place
- 9118 Larson Dr
- 9497 W Stargazer Dr
- 9701 W Constellation Dr
- 9804 Canyon Ln
- 9853 Olympic Blvd
- 8193 S Firefly Dr
- 9846 Zion Way
- 9858 Bryce Blvd
- 12889 Girvan Way
- 12988 Fernie Cir
- 12902 Girvan Way
- 12888 Girvan Way
- 12535 Tidecrest Dr
- 16573 Cava Dr
