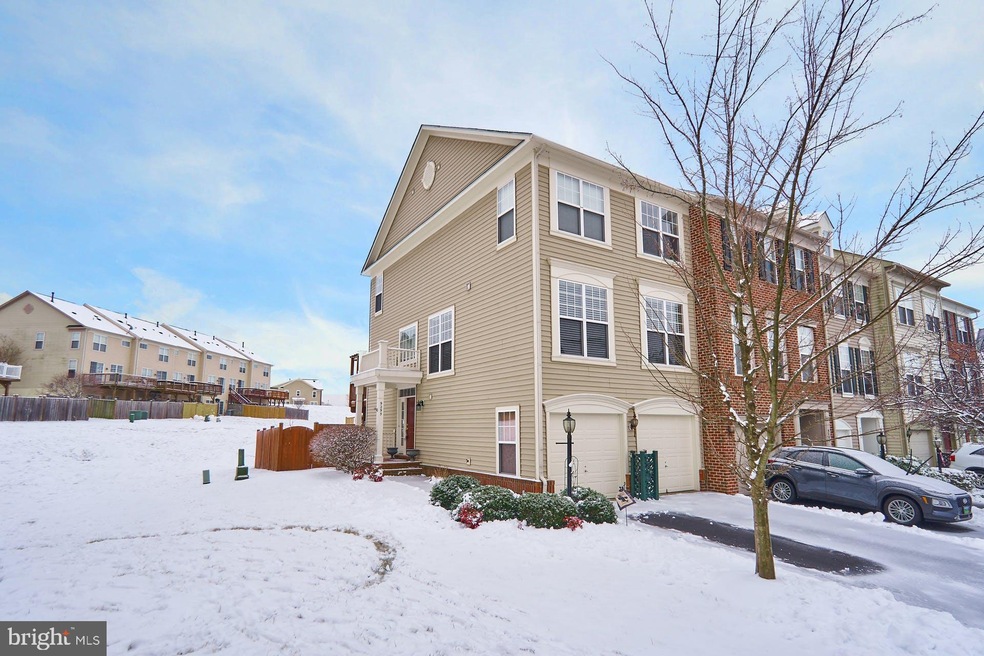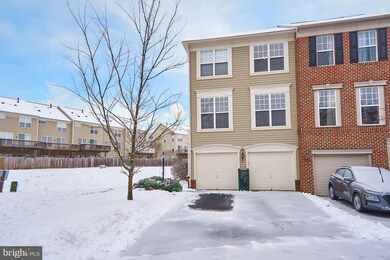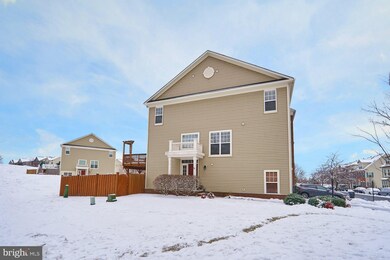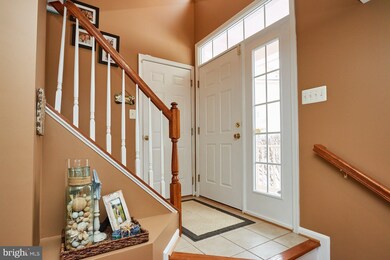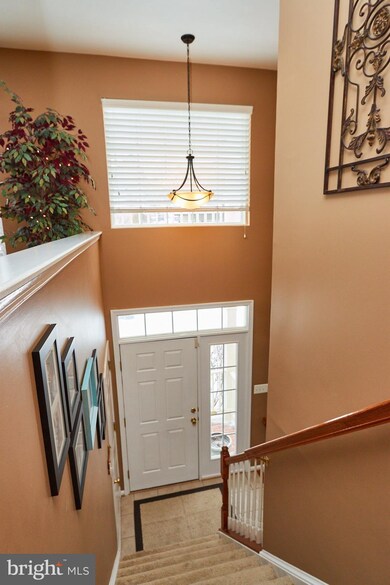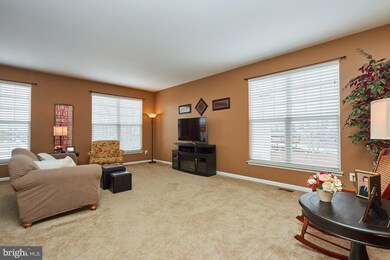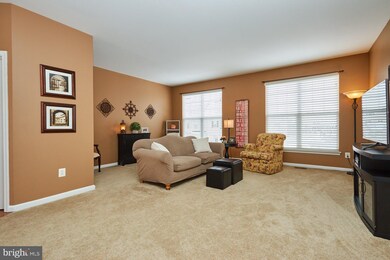
9295 Alvyn Lake Cir Bristow, VA 20136
Villages At Saybrooke NeighborhoodHighlights
- Fitness Center
- Open Floorplan
- Clubhouse
- Victory Elementary School Rated A-
- Colonial Architecture
- Wood Flooring
About This Home
As of March 2021Awesome end unit townhouse in Victory Lakes! Two car garage with additional driveway parking! Main level features step down into basement rec room with gas burning fireplace and half bathroom. Sliding glass door leads out to private fenced in yard backing to common area. Main level boasts spacious living room with additional half bathroom. Spacious eat-in kitchen with updated appliances, center island, and room for your breakfast table! Door off kitchen leads to private deck. Upper bedroom level boasts primary bedroom with private bathroom and walk in closet. Two additional bedrooms and full bathroom along with laundry area complete the upper level. This home is move-in ready! Amenity filled Victory Lakes has walking trails, playground, pool, and so much more!
Last Agent to Sell the Property
Long & Foster Real Estate, Inc. License #0225074121 Listed on: 02/11/2021

Last Buyer's Agent
Jon Byram
Redfin Corporation

Townhouse Details
Home Type
- Townhome
Est. Annual Taxes
- $4,444
Year Built
- Built in 2009
Lot Details
- 2,844 Sq Ft Lot
HOA Fees
- $102 Monthly HOA Fees
Parking
- 2 Car Attached Garage
- 2 Driveway Spaces
- Front Facing Garage
- Garage Door Opener
Home Design
- Colonial Architecture
- Vinyl Siding
- Brick Front
Interior Spaces
- Property has 3 Levels
- Open Floorplan
- Ceiling Fan
- 1 Fireplace
- Living Room
- Combination Kitchen and Dining Room
- Basement Fills Entire Space Under The House
Kitchen
- Eat-In Kitchen
- Gas Oven or Range
- Built-In Microwave
- Ice Maker
- Dishwasher
- Stainless Steel Appliances
- Kitchen Island
- Disposal
Flooring
- Wood
- Carpet
Bedrooms and Bathrooms
- 3 Bedrooms
- En-Suite Primary Bedroom
- En-Suite Bathroom
- Walk-In Closet
Schools
- Victory Elementary School
- Marsteller Middle School
- Patriot High School
Utilities
- Forced Air Heating and Cooling System
- Vented Exhaust Fan
- Natural Gas Water Heater
Listing and Financial Details
- Tax Lot 28
- Assessor Parcel Number 7595-39-3052
Community Details
Overview
- Association fees include common area maintenance, management, pool(s), snow removal, trash
- Victory Lakes Subdivision
Amenities
- Common Area
- Clubhouse
Recreation
- Tennis Courts
- Community Basketball Court
- Community Playground
- Fitness Center
- Community Pool
- Jogging Path
Ownership History
Purchase Details
Home Financials for this Owner
Home Financials are based on the most recent Mortgage that was taken out on this home.Purchase Details
Home Financials for this Owner
Home Financials are based on the most recent Mortgage that was taken out on this home.Purchase Details
Home Financials for this Owner
Home Financials are based on the most recent Mortgage that was taken out on this home.Purchase Details
Home Financials for this Owner
Home Financials are based on the most recent Mortgage that was taken out on this home.Similar Homes in the area
Home Values in the Area
Average Home Value in this Area
Purchase History
| Date | Type | Sale Price | Title Company |
|---|---|---|---|
| Deed | $460,000 | Mbh Settlement Group Lc | |
| Warranty Deed | $325,000 | -- | |
| Deed | $300,000 | Stewart Title Company | |
| Warranty Deed | $271,980 | -- |
Mortgage History
| Date | Status | Loan Amount | Loan Type |
|---|---|---|---|
| Open | $437,000 | New Conventional | |
| Previous Owner | $319,113 | FHA | |
| Previous Owner | $292,395 | FHA | |
| Previous Owner | $244,782 | New Conventional |
Property History
| Date | Event | Price | Change | Sq Ft Price |
|---|---|---|---|---|
| 03/17/2021 03/17/21 | Sold | $460,000 | 0.0% | $239 / Sq Ft |
| 02/15/2021 02/15/21 | Pending | -- | -- | -- |
| 02/14/2021 02/14/21 | Off Market | $460,000 | -- | -- |
| 02/11/2021 02/11/21 | For Sale | $440,000 | +35.4% | $228 / Sq Ft |
| 03/28/2013 03/28/13 | Sold | $325,000 | 0.0% | $169 / Sq Ft |
| 02/18/2013 02/18/13 | Pending | -- | -- | -- |
| 02/18/2013 02/18/13 | Off Market | $325,000 | -- | -- |
| 02/15/2013 02/15/13 | For Sale | $324,900 | 0.0% | $169 / Sq Ft |
| 02/14/2013 02/14/13 | Off Market | $325,000 | -- | -- |
| 02/14/2013 02/14/13 | For Sale | $324,900 | -- | $169 / Sq Ft |
Tax History Compared to Growth
Tax History
| Year | Tax Paid | Tax Assessment Tax Assessment Total Assessment is a certain percentage of the fair market value that is determined by local assessors to be the total taxable value of land and additions on the property. | Land | Improvement |
|---|---|---|---|---|
| 2024 | $4,904 | $493,100 | $130,200 | $362,900 |
| 2023 | $4,770 | $458,400 | $100,300 | $358,100 |
| 2022 | $4,928 | $436,300 | $98,300 | $338,000 |
| 2021 | $4,706 | $385,300 | $89,300 | $296,000 |
| 2020 | $5,586 | $360,400 | $89,300 | $271,100 |
| 2019 | $5,392 | $347,900 | $86,300 | $261,600 |
| 2018 | $3,922 | $324,800 | $86,300 | $238,500 |
| 2017 | $3,995 | $323,400 | $86,300 | $237,100 |
| 2016 | $3,901 | $318,700 | $70,300 | $248,400 |
| 2015 | $3,698 | $316,500 | $69,700 | $246,800 |
| 2014 | $3,698 | $295,300 | $65,300 | $230,000 |
Agents Affiliated with this Home
-

Seller's Agent in 2021
Mary Beth Eisenhard
Long & Foster
(571) 723-7653
5 in this area
311 Total Sales
-

Seller Co-Listing Agent in 2021
Katie Eisenhard
Long & Foster
(571) 332-8029
5 in this area
189 Total Sales
-
J
Buyer's Agent in 2021
Jon Byram
Redfin Corporation
-

Seller's Agent in 2013
Ashley Leigh
Linton Hall Realtors
(703) 407-9111
8 in this area
229 Total Sales
-

Seller Co-Listing Agent in 2013
Kelly Swede
LPT Realty, LLC
(571) 436-7361
27 Total Sales
Map
Source: Bright MLS
MLS Number: VAPW514156
APN: 7595-39-3052
- 11972 Tygart Lake Dr
- 9303 Angel Falls St
- 12205 Desoto Falls Ct
- 9016 Brewer Creek Place
- 12253 Tulane Falls Dr
- 9078 Brewer Creek Place
- 9661 Granary Place
- 11817 Medway Church Loop
- 8954 Hanson Grove Ct
- 8899 Tenbury Ct
- 12013 Kemps Landing Cir
- 8637 Huddersfield Way
- 9871 Upper Mill Loop
- 8778 Grantham Ct
- 9744 Runner Stone Place
- 8650 Trenton Chapel Way
- 246 Crestview Ridge Dr
- 214 Crestview Ridge Dr
- 9318 Crestview Ridge Dr
- 11479 Robertson Dr
